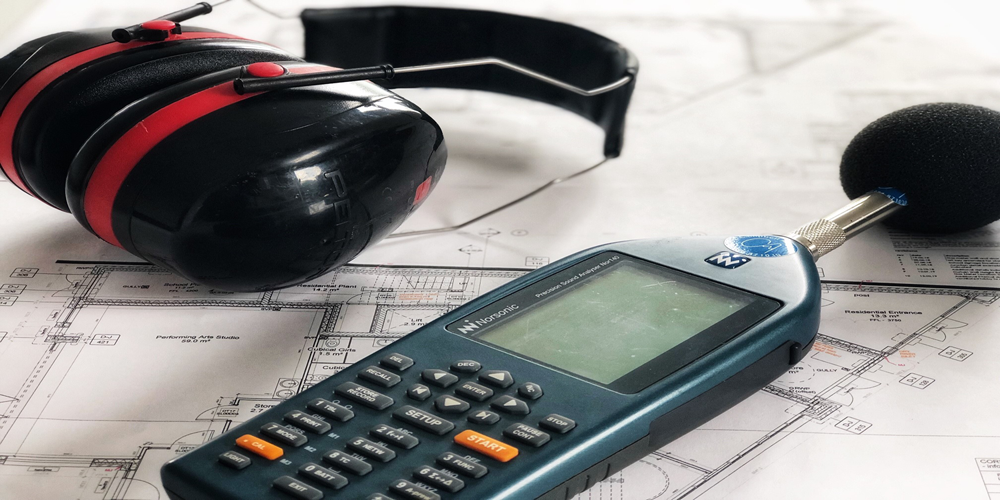
Sound Insulation Testing
Soundproofing & Sound Insulation Testing
Adequately soundproofing your project to ensure you pass your sound insulation testing and meet the requirements of Approved Document Part E, should not be seen as pain. Achieving good soundproofing between dwellings such as houses and flats is incredibly important for our cities.
Residents don’t want to hear their neighbours through a poorly soundproofed party wall or floor. Currently, poor Sound Insulation is an issue that plagues many types of developments. This is accentuated if you have a noise neighbour who may like to play loud music, drum kits or simply enjoy tap dancing on the floor above your poorly soundproofed property.

Sound Insulation Testing
Most home owners may not understand the importance of Sound Insulation Testing to show compliance with the Part E of Building Regulations. When developers undertake the acoustic design and construction to their projects, they should be aiming for more than just a marginal pass; it should be about trying to attain a sound insulation performance of 55dB for airborne sound and 52dB for impact sound.
If developers design their projects to attain the aforementioned sound insulation values, they will reap the benefits in the long run. If they rent the blocks, their clients renting the dwellings will be less likely to leave due to noise issues. Another plus is they will not have to deal with noise complaints on a weekly basis which can be stressful for both the resident and the development team.
Having undertaken hundreds of design reviews for architects, developers and builders we know the challenges behind soundproofing new and converted developments. However complicated the construction, we try to find a solution to improve the sound insulation and help you pass your sound insulation test.
Firstly we look at the four basic principles of soundproofing
Ensuring Adequate Mass
One of the key ways to improve the sound insulation of a party floor or wall is to ensure there is adequate mass, this can be done by using one of the high mass acoustic mineral wool products. Using sound board (15mm) will help to ensure your plasterboard lining/s have the optimum mass to pass. It is very difficult to achieve the requirements of Approved Document E when using standard 12.5mm plasterboard on your wall and/or ceilings. If extra linings such as plywood, OSB, and cement board are introduced it makes the walls heavy and a lot more rigid, meaning the vibrations will be reduced
Decoupling Materials
All too often, residents can hear their neighbours walking across the floor in the apartment above them. This is particularly noticeable in if the apartment above has a marble tile and/or or a hardwood finish. When the units have this type of finish, it is essential that the floor partition has an acoustically robust construction
There are many ways to reduce the sound of footfall noise from the flat above, the best way is to introduce is decoupling to the ceiling structure to make it separate from the floor joists. This can be done incorporating a Resilient Bar System, A suspended MF Ceiling or Independent Ceiling and/or a Genie Clip System. All these systems should decouple the soundboard lining from the joists above.
To improve further on the above upgrade/s you can also add a good quality acoustic mineral wool between the joists, studwork or ceiling void. This needs to be tightly fitted between the framework to ensure good material coverage ‘so it doesn’t have any gaps or voids. You can also upgrade party walls; by using the systems mentioned above, as it will help to reduce the intensity and spread of sound waves and vibration through the party wall and should help you pass your sound insulation test.
In our experience the best results are usually attained by constructing a twin wall consisting of two layers of studwork, with a high density acoustic mineral wool between each stud wall with two layers of soundboard either-side.
We offer a total acoustic package consisting of acoustic consultancy and sound insulation testing; with a practical and costs effective approach from start to finish.
Ensure an Air Tight Construction
You can greatly improve your sound insulation performance by the introduction of an air tight seal. If there is any air leakage paths, gaps or holes sound will find a way through. Inadequate air sealing is one of the most common reasons for Sound insulation Test Failures. Luckily, it’s also one of the easiest things to improve.
Introduce Damping to your Construction
If you introduce damping to your party wall and ceilings it can help to reduce the vibrations through the construction caused by sound waves. Previously we have advised clients to use Tecsound between the plasterboard layers to great effect.
Damping materials such as Tecsound can be applied almost all types of party wall and floor construction where two layers of plasterboard board are being installed. When combined with genie clips, this can be a quick and effective way to upgrade your acoustic construction on site.
More Information on Sound Insulation Testing
If you would like more information on how to prepare your HMO project for sound insulation testing, please download our checklist of visit our website at: www.aptsoundtesting.co.uk
If you need to contact us please you have a protected enclosure and you require a room integrity test, please contact us at: info@aptsoundtesting.co.uk or call us on 01525 303905.