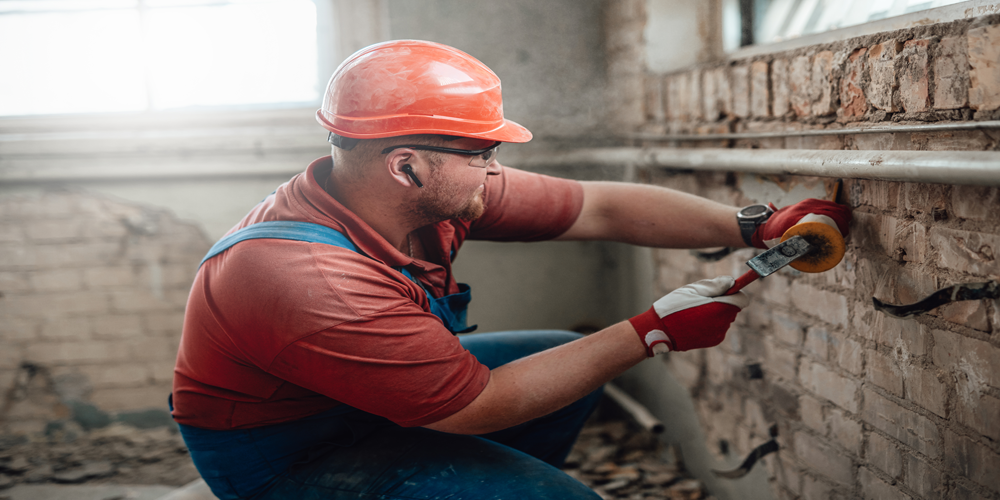
The Importance of Airtightness Testing
The Importance of Airtightness Testing.
Approved document L suggests that air permeability is the physical property used to measure the airtightness of the building fabric. The test measurement is defined as air leakage rate per hour per square metre of envelope (m3/hr/m2) area at a test reference pressure differential across the building envelope of 50 Pascal (50 N/m2). The design air permeability is the target value set at the design stage and is tied in to the design stage SAP assessment – in many cases the air leakage figure set of the air tightness test is 5m3/hr/m2.
Wherever air infiltration occurs, there is a corresponding exfiltration somewhere else in the building. During the summer, infiltration can bring humid, outdoor air into buildings. In winter, exfiltration can result in moist indoor air moving into cold wall cavities and may result in condensation and ultimately mould and/or rot which could result in serious damage to the property.
The ATTMA – Air Tightness Testing and Measurement Association governing body for air tightness testing and the defines ‘air leakage’ as the uncontrolled flow of air through gaps and cracks in the fabric of a building. The general public recognise it as draughts. In most cases the main air leakage paths are:
Services Penetrations
- Service penetration’s around boilers pipes.
- Service penetration’s around under floor heating.
- Service penetrations in the kitchen and utility room.
- Service penetrations in the toilets, bathroom and en-suite.
- Pipework penetrations behind the radiators.
- Service penetrations in the bathrooms and en-suite.
- Around electrical fuse box.
- Around extract fans.
General Air Leakage Paths
- Gaps between skirting board and floor on each floor level.
- Behind kitchen units.
- Behind Utility Cupboards
- Around poorly fitted trickle vents.
- Around Patio doors.
- Gaps around the stairs.
- Around loft hatch.
- Gaps around the bath panel and the shower tray.
Importance of Airtightness Testing.
Also, to incorrect sequencing of work the air sealing may not be undertaken properly. One such example is the late addition of mechanical and electrical pipework & cables that should have been installed earlier in the project; however, due to insufficient information i.e. missing details on drawings, the M&E is often added at a later stage, thus requiring additional penetrations through the newly completed building fabric. Unfortunately once newly formed penetrations are in the envelope, nobody wants to take ownership for the new penetrations and the resealing of the areas, so the air leakage paths are left to the end of the project.
In many instances, operatives are rushed to install new installations resulting in much larger access holes than is strictly necessary for the service pipework/cables, this often happens in kitchens, utility rooms, bathrooms, toilets, and service cupboards. In these rooms, service penetrations are often hidden behind Kitchen cupboards, behind toilets, sinks, bath panels, and under the shower. Other areas are around services in airing and boiler cupboards. Once cupboards and boilers etc. are installed, it makes it almost impossible to seal the air leakage paths especially if it’s close to the air seal line. Unfortunately, if service penetrations are not properly sealed it often results in air tightness testing failure.
In many cases a lack of understanding by building contractors can lead to multiple ongoing air test failures. One common problem is the client putting cosmetic appearance above general airtightness; however, with careful air sealing both can be achieved. Unfortunately, with the airtightness target being halved from the old standard of 10m3/hr/m2 to 5m3/hr/m2 it is essential that the all air leakage paths are sealed prior to the air tightness test.
In our experience, another reason for airtightness testing failures is down to a general lack of understanding where the air seal line within the building. Some of the issues that may need to be addressed to overcome this would include adequate training, quality control, and building design.
If you employ our services from the start of the project, we will send out our air tightness checklist to help you prepare for the air testing. If each item is actioned in-line with the checklist then our clients usually pass first time. We can also visit site a few weeks prior to the air test date to undertake a site inspection, we can then highlight any potential air leakage paths so they can be sealed prior to the air tightness test.
If you would like more information in regards to preparing for your air tightness test in London, please contact us at: info@airpressuretesting.net or phone us on 01525 303905