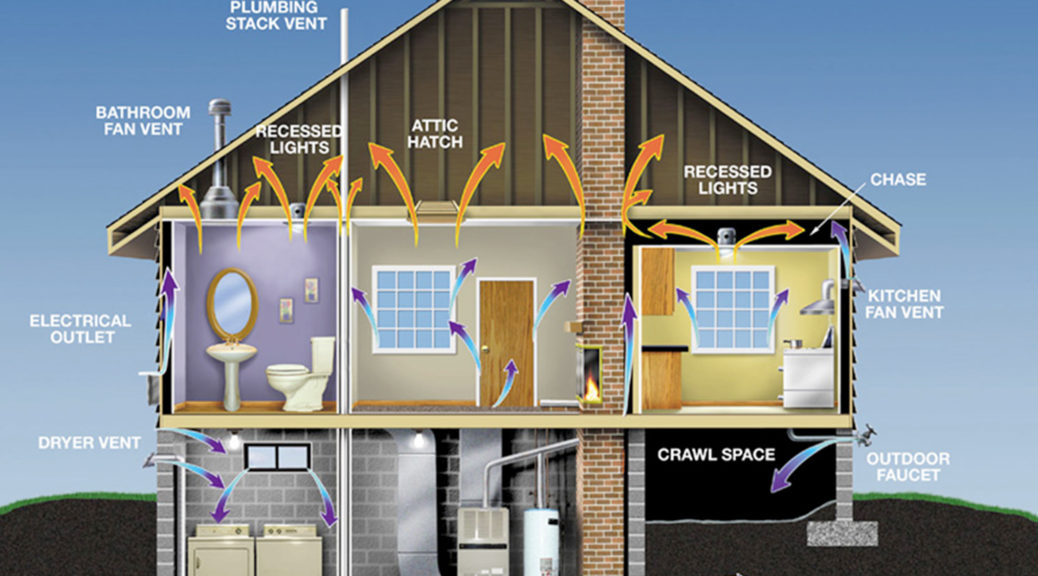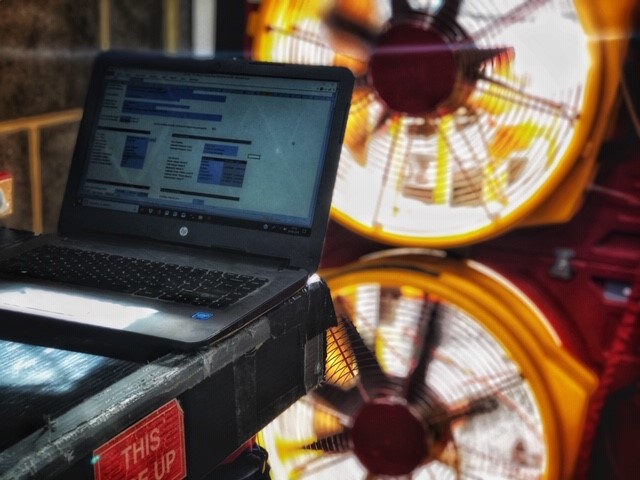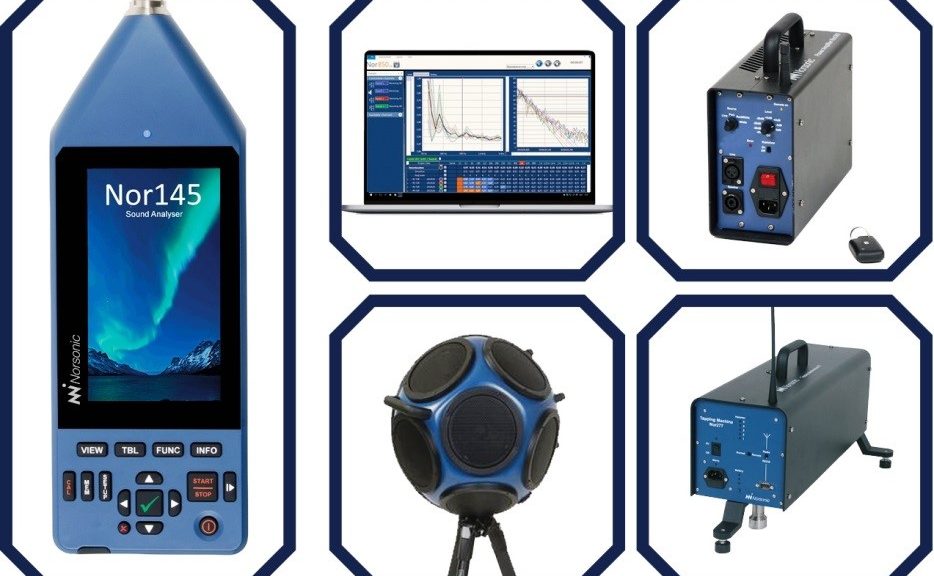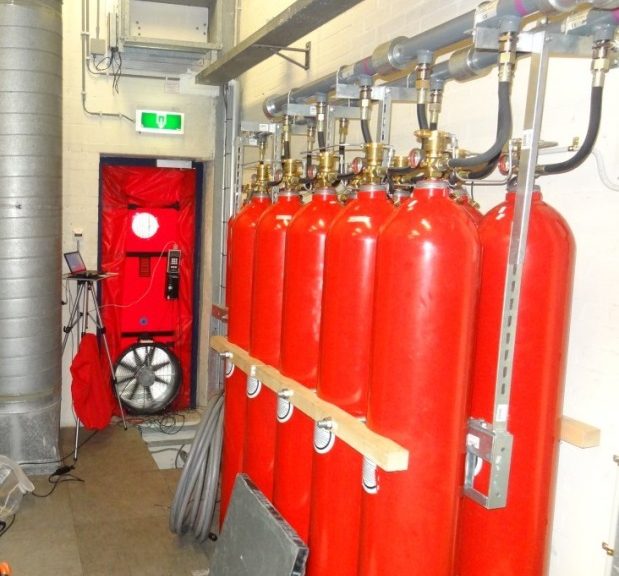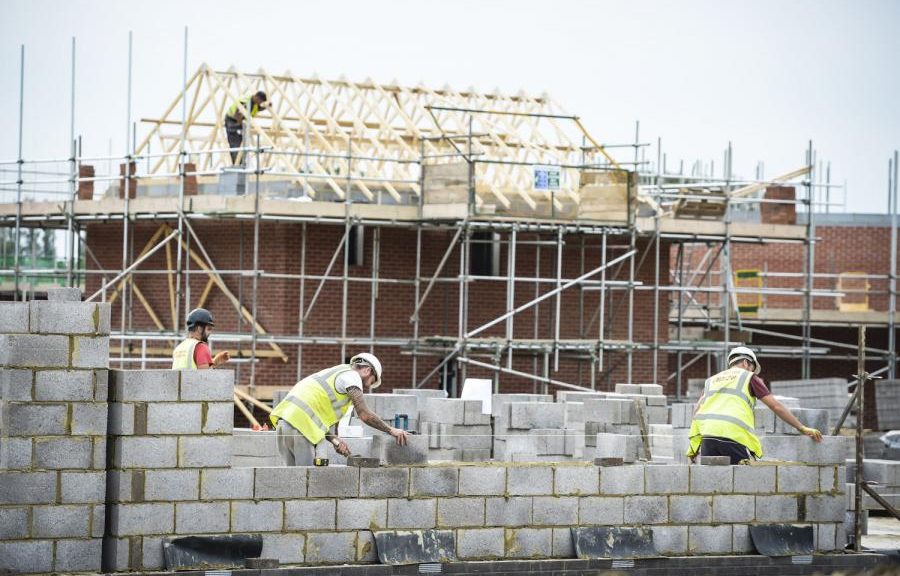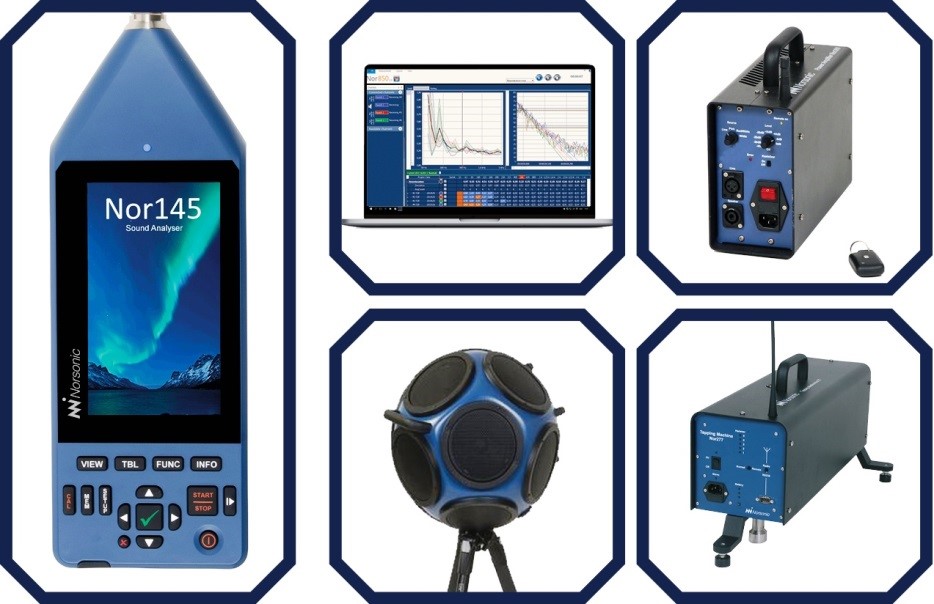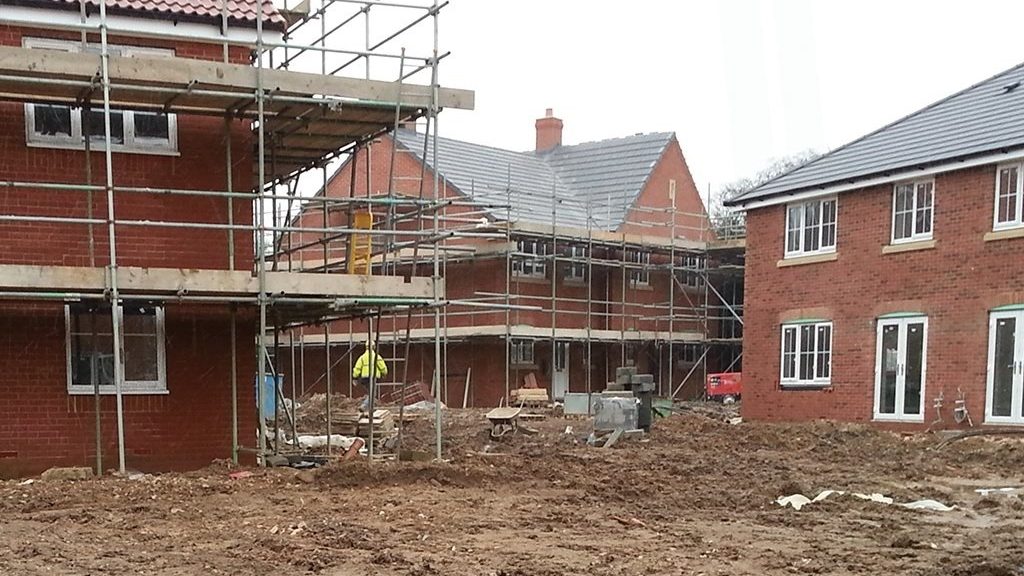
Types of Sound Insulation Testing
Types of Sound Insulation Testing
There are two types of sound insulation testing, Airborne and Impact. As the two types of testing are quite different here is a quick article explaining both types.
Airborne Sound Testing
Airborne sound testing is undertaken to walls & floors. Firstly a controlled noise is generated by an amplifier and loudspeaker across a broad range of frequencies. The generated noise is very loud and is often in excess of 100dB. Initial measurements are taken using a class 1 sound level meter within the ‘source room’ followed by further measurements in the ‘receiver room’ on the other side of the wall or floor under investigation. The source room speaker position is then changed and the measurements repeated either side of the partition under test.
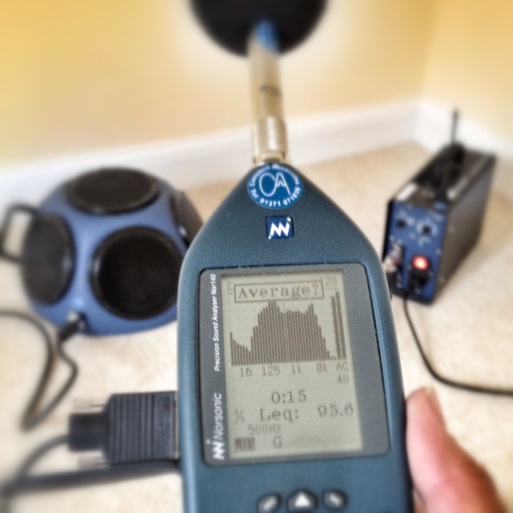
Thereafter background noise measurements are made using a class 1 sound level meter in the receiving room and are used to apply appropriate corrections for external sound such as traffic noise. Similarly the reverberation time (the time taken for sound to decay by 60dB) is measured within the receiving room using the sound source and a sound level meter to determine the corrections that must be applied to account for the characteristics and absorptiveness of the room.
The difference in the two airborne noise levels (for walls and floors), corrected for background and reverberation characteristics determines the airborne sound insulation performance of the wall, or floor. A greater airborne noise difference between the source room and the receiver room determines a higher airborne sound insulation performance.
The time taken to undertake sound testing varies from project to project as no site is exactly the same. Taking into account standard site conditions a set of tests on houses -two airborne walls will take one to two hours. A six pack of tests on flats – 2 airborne wall tests will usually take between one and two hours, although this is dependent on our engineers having full free uninterrupted access between all the units/rooms under investigation.
Impact Sound Insulation Testing
Impact sound transmission testing is undertaken to floors only. This test is different; a calibrated Norsonic ‘tapping machine’ which comprises of five ‘hammers’ driven up and down by a cam and electric motor is used to “tap” the floor surface by applying a known force on the floor structure. The machine is placed in several pre-determined positions. The resulting noise is measured in the dwelling below, using a sound level meter.
Thereafter, background noise measurements are made using a class 1 sound level meter in the receiving room and are used to apply appropriate corrections for external sound such as traffic noise. Similarly the reverberation time (the time taken for sound to decay by 60dB) is measured within the receiving room using the sound source and a sound level meter to determine the corrections that must be applied to allow for the characteristics and absorptiveness of the room.
The measured noise levels in the receiving room are corrected for background and reverberation characteristics determine the impact sound insulation performance of the floor. For the impact noise the lower the measured level, the better the performance as less sound is being transmitted into the dwelling below.
The time taken to undertake sound testing varies from project to project as no site is exactly the same. Impact testing is usually undertaken as part for a 6 pack test, consisting of 2 airborne walls, 2 airborne floor and 2 impact sound tests. A standard 6 pack test will usually take between two and three hours, although this is dependent on our engineers having full free uninterrupted access between all the units/rooms under investigation.
If you require sound insulation testing, and/or acoustic design advice then please contact us now at info@aptsoundtesting.co.uk or phone me (Darren) directly on 07775623464.
