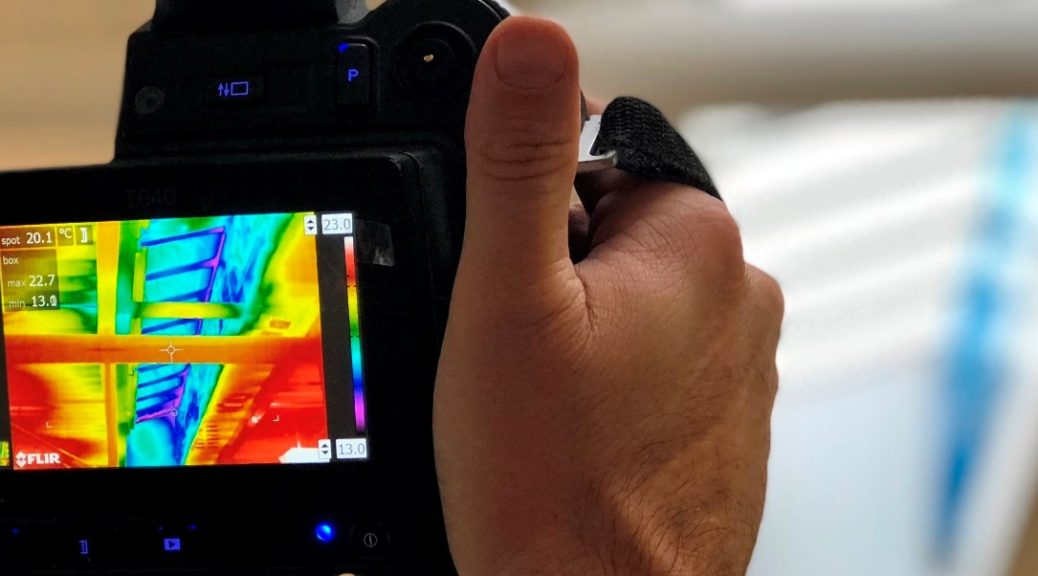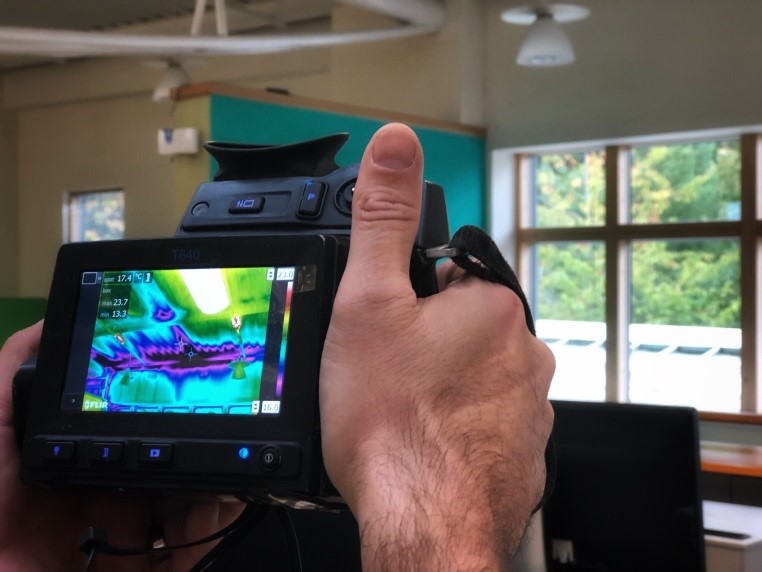
What is a BREEAM Thermal Imaging Survey?
What is a BREEAM Thermal Imaging Survey?
We often get asked this question; basically when Thermal imaging surveys are used properly, they can discover a multitude of issues including:
- Areas of Thermal bridging
- Missing or damaged insulation
- Areas and pathways of heat loss
- Areas of damp and mould growth
Thermal Imaging Surveys on buildings are one of the most effective ways to monitor sustainability performance. By Undertaking infrared surveys on new build commercial or dwellings, clients can be assured that their buildings are efficient with resources, ensuring effective thermal performance from every angle

Thermal surveys can also identify potential improvements to reduce energy costs and CO2 emissions on existing buildings, thermography surveys can be used to assess the overall performance of the individual building fabric elements such that informed decisions can be made on improving energy efficiency. If required we can also undertake an in depth analysis, to estimate the potential cost and CO2 reductions if particular improvements are undertaken.
BREEAM Thermal Imaging Requirements
APT Sound Testing thermal imaging surveys are in accordance with the requirements set out in BS EN 13187. These requirements satisfy the BRE SD5076 standard for BREEAM credit, and a part of the survey you will need to allow for:
- Adequate Temperature Difference
To help to ‘see’ heat loss using a thermal imaging camera, a 10ºC temperature difference between the inside and outside of a building must be achieved. If a building has no operational heating system, temporary heaters can be used as long as the temperature difference is achieved.
- Building Surfaces Must Be Dry at the time of the Thermal Survey
Before the thermal survey can commence all building surfaces should be dry to ensure that moisture evaporation does not alter the results. For building materials such as brick and/or block, its recommended that surfaces have been dry for at least 24 hours.
- Full Access to the Internal and External Envelope.
In order to effectively measure surface temperatures within a building, full access must be given to our thermal engineers in order to inspect outside walls and surfaces from the inside. In addition to this, obstructions such as furniture should be removed at least an hour before the start of a survey. This is to allow local temperature conditions to stabilise before the test commences.
- Avoiding Solar Radiation
To avoid the effects of solar radiation, thermal imaging building surveys should be conducted at least 2 hours after sunset or 2 hours before sunrise. This is important, as it means that thermal imaging surveys can be undertaken between 12pm – 3am during the summer months and 20:00pm – 6am during the winter months.
- Avoid High Winds
Thermal imaging surveys should be undertaken when winds do not exceed 5 metres a second (18kph). This is to stop the cooling effect from wind which may affect the accuracy of the camera readings.
A BREEAM thermal imaging survey will also demonstrate compliance with the construction specification on newly constructed buildings in-line with Building Regulations Part L and sustainability assessments such as BREEAM. A large number of Building Specifications are including a thermographic survey into the schedule of works as a means of quality assurance and to achieve the required sustainability rating.
Where anomalies are identified during the BREEAM Thermal Inspection, we can highlight the issues within our report and provide as much help as possible in identifying remedial work required to gain a credit for a BREEAM compliance thermographic survey.
BREEAM Thermal surveys are completely non-invasive and non-destructive meaning that the building suffers no mechanical or physical damage at all.
If you require a BREEAM Thermal survey our professional and certified Level 2 Thermographer’s will carry out your thermographic Inspections for BREEAM compliance in accordance with all necessary standards and current regulations, all we need are a few details such as floor plans and elevation drawings and the building location to provide a quotation. We will also send across our informative Thermal Survey Checklist to help you prepare for the thermal survey.
If you would like more information in regards to BREEAM Thermography Surveys, please contact us now at: info@aptsoundtesting.co.uk or call Darren direct on: 07775 623464.
Building Regulations Part L and this link both offer lots of useful information in regards to Thermography Surveys. If you would like more information in regards to our Thermal Imaging Surveys, please contact us at: info@aptsoundtesting.co.uk or call Darren Direct on 07775623464.
Alternately, if you would like more information on how to prepare for your BREEAM Thermal Imaging Survey, please visit our website at www.aptsoundtesting.co.uk or Thermal Imaging Inspection Checklist and you can also reference our blog at: airpressuretesting.blogspot.com or our Thermal Imaging Knowledge Base Page which offers handy tips on how to prepare for your Thermal Imaging Survey.