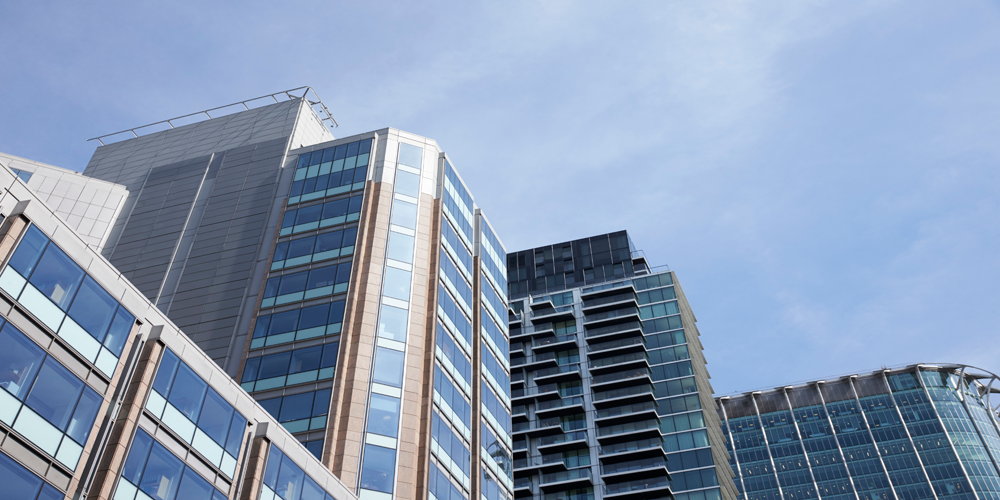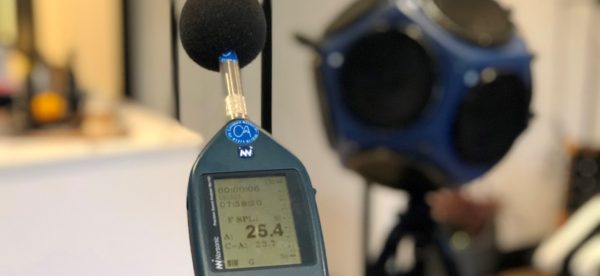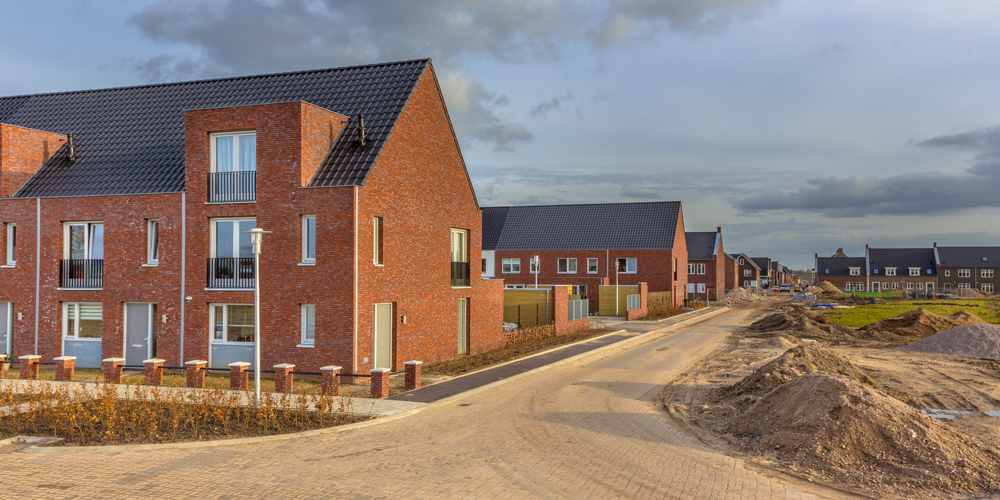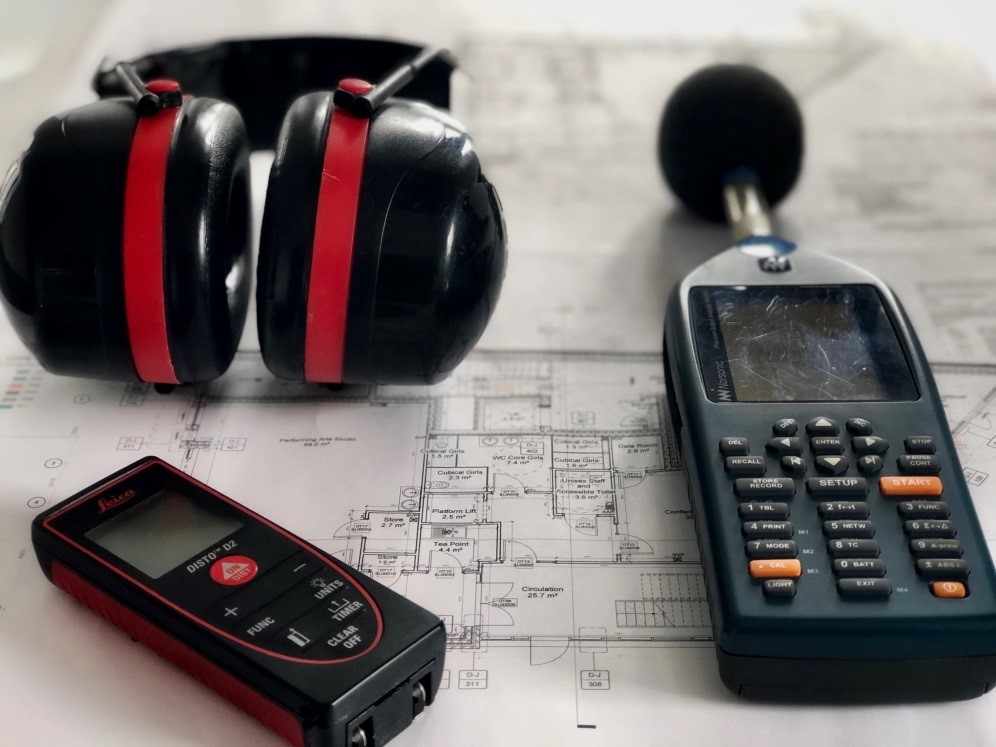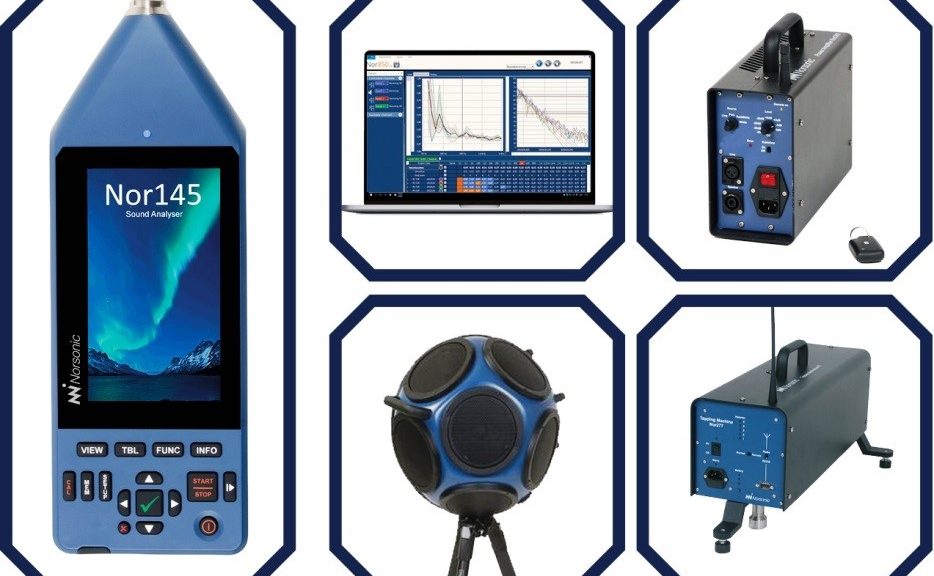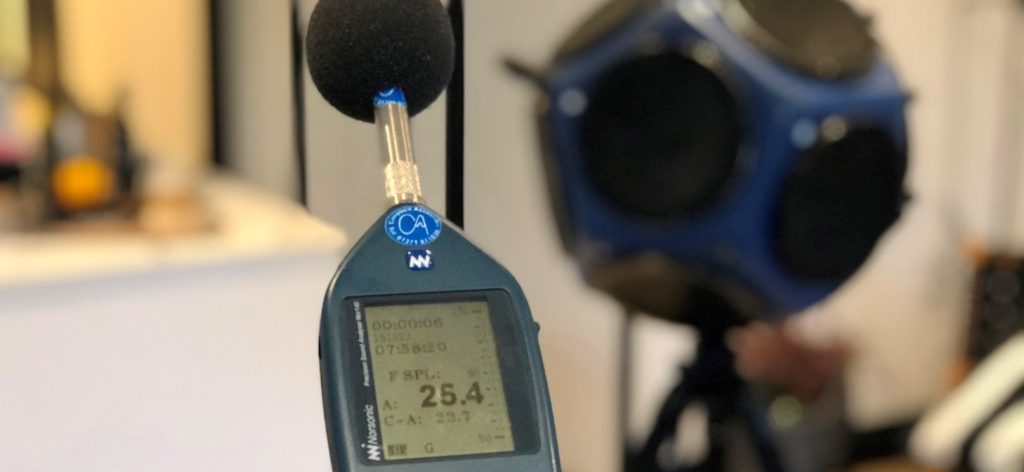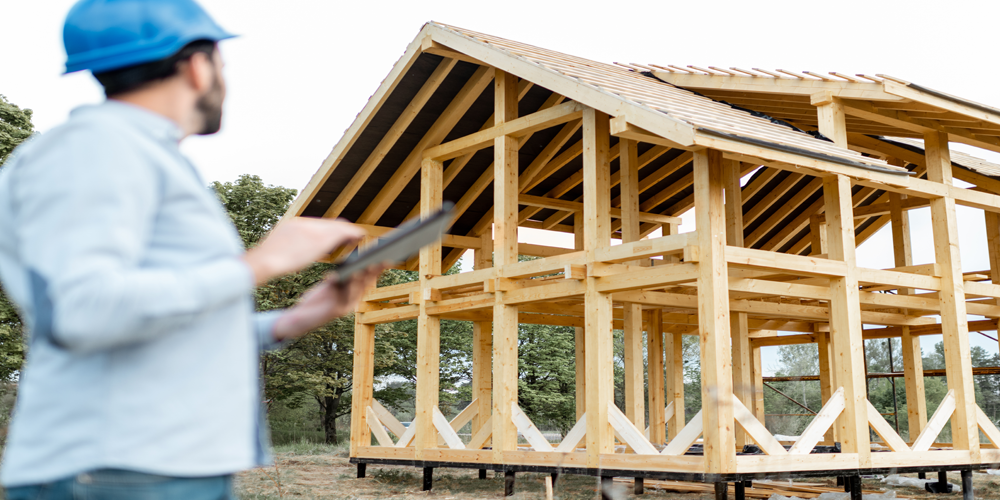
Preparing for Sound Testing
Preparing for Sound Testing
For APT to undertake accurate sound testing we require that certain guidelines are followed, i.e. keeping site noise levels to be kept to a minimum etc. To record accurate test measurements, relatively quiet conditions are required on-site throughout the testing. Any site operatives working in the testing area will have to leave temporarily and any noisy works in the vicinity of the test areas including external site activity such as groundworks, drilling and banging will need to be halted, otherwise, it may result in a sound test failure. We always provide a full sound testing checklist within our quotation which identifies what actions need to be undertaken prior to the sound insulation test.
The condition the buildings/dwelling is very important, as they can influence the results of the test. The following stages for sound testing will help preparation and also assess the point at which completed buildings can be tested. Generally before the test the parts of the building/rooms either side of the separating wall or separating floor should be complete.
Particular attention should be paid to the following:
1. All separating floors and walls and all flanking walls and floors should be complete.
2. All wall and floor junctions should be complete – to include flanking strips etc.
3. All wall finishes should be complete, this should include skirting’s being in place. This does not include decorative finishes such as paint.
4. Floors must be bare and no carpets should be laid – where a concrete floor with bonded resilient cover is to be fitted with wood based flooring. In this case, the test sample resilient floor cover should be tested with a wood based floor covering laid over the test sample area.
5. Windows should be installed with all glass fitted.
6. Trickle vents should be in place and closed.
7. All doors should be fully fitted and closed. This includes internal doors and external doors fully fitted with doors seals.
8. Services should be complete and any voids around ducts finished.
9. Electrical sockets should be fitted.
10. A 240V electricity supply should be available to all the test plots.
11. There should be no noise during the test other than from the testing equipment.
12. The test plots and adjacent areas within the building should be quiet for the duration of the test.
13. No work should be carried out or noise made in the building at the time of the test.
14. Site workers should not enter the building or be in the parts of the building undergoing a test.
After the sound insulation test a report or certificate should be provided in compliance with Building Regulations Part E.
This normally provides the following information:
1. The company name and/or testers name and address that carried out the test and the accreditation held by the membership organisation.
2. The client/applicant name.
3. Site address.
4. Plots tested
5. If it was a wall or floor test.
6. List of equipment used (including details on calibrated equipment) and testing technique.
7. Confirmation that the test was in accordance with BS EN ISO 140 Part 4 (airborne) and Part 7 (impact).
8. Measurement procedure.
9. The results should be calculated in accordance with BS EN ISO 717-1 and 717-2 1997. Detailed test results giving a declaration of a pass or fail.
10. Date of test. The test results or certificates will be submitted to the verifier during the completion certificate process.
The test duration depends on the amount of tests required on the project. Taking into account standard site conditions a set of tests on houses -two airborne walls will take one to two hours. A six pack of tests on flats, consisting of two airborne walls, two airborne floor and two impact tests will take between two to three hours. Throughout the sound testing we will require full free uninterrupted access to the units/rooms in all test areas.
We offer an acoustic design service to review the construction detailing. We also offer a sample testing service along with site inspections which provides a ‘one stop acoustic solution’. We visit site during the build process to check for any workmanship issues that may cause problems during the final pre-completion sound testing.
If you would like APT Sound Testing to review your site’s acoustic construction, then please speak to us about our acoustic design service. Call us today on 01525 303905 or alternatively visit the APT Sound Testing website for more information.
