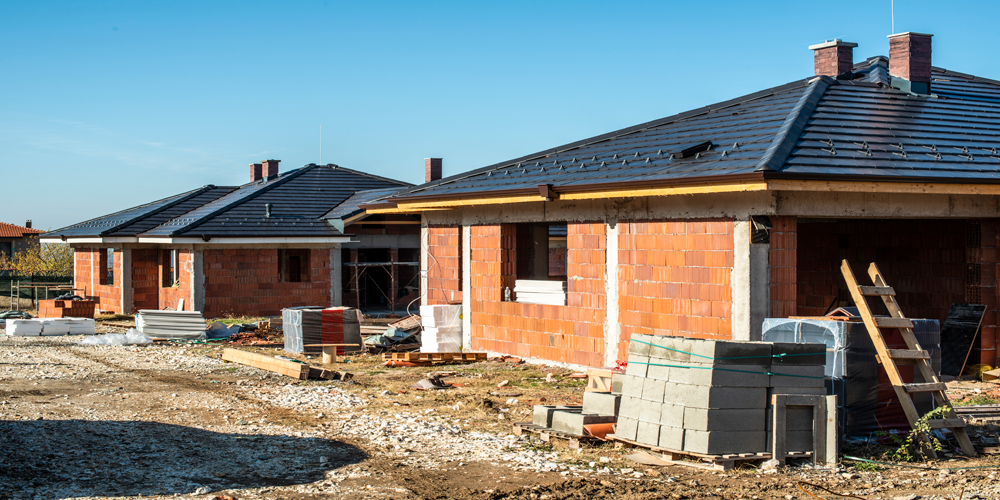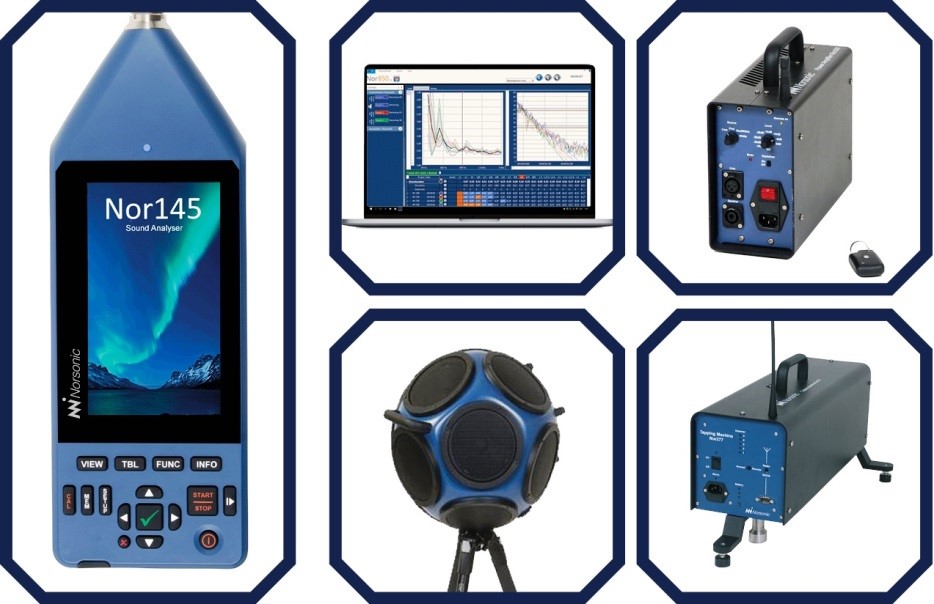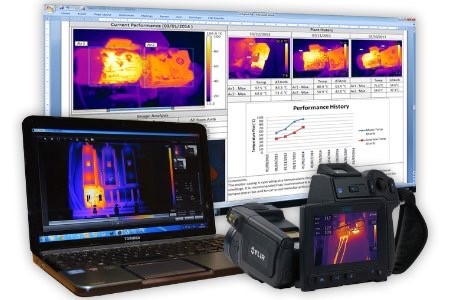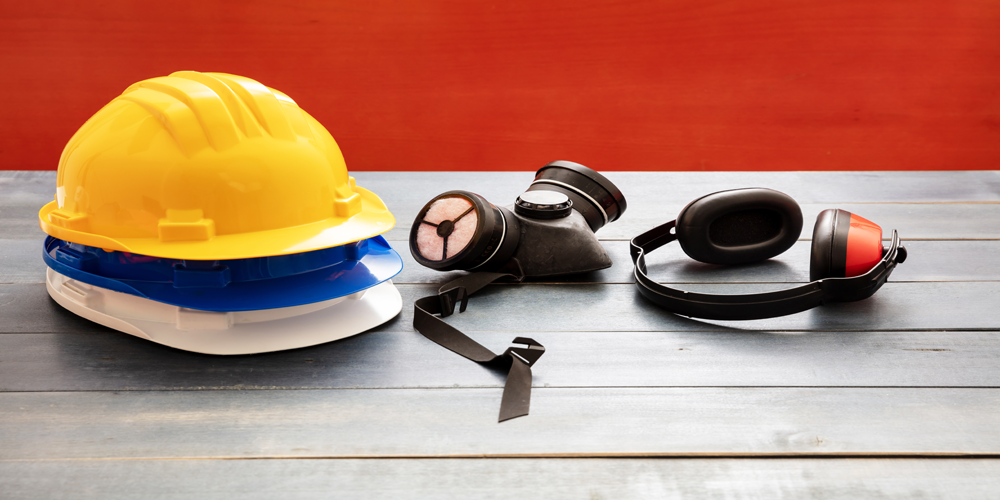
Improving Acoustics in Dwellings
Improving Acoustics in Dwellings
When designing a new project containing multiple dwellings, why go further than just meeting the basic regulations. For instance, if you only manage to achieve the minimum requirements for compliance with Building Regulations Part E for sound testing, then the chance of noise complaints will usually be higher than if you better it by 5-7dB.

The World Health Organisation defines noise as ‘unwanted sound’ and such noise in buildings can have significant effects on the people (residents) who occupy them. If a person is subjected to excessive noise for long periods, it can result in physical discomfort or mental distress and in many cases noise complaints.
The WHO estimates that around 50% of the population of the European Union live in areas are exposed to noise levels that do not ensure acoustic comfort to their inhabitants and more than 30% are exposed to noise levels at night which is at a level disturbing to sleep this is simply not good enough.
Within homes, a noisy neighbour can be one of the main problems experienced in attached housing. It’s estimated that up to 4 million people in Britain have had their lives disturbed by noisy neighbours.
The best way to combat excess noise is to ensure that proper precautions are taken at the design stage of the project and thereafter during the construction of the building. Noise transmission levels should be compatible with the building’s usage with the correct acoustic climate provided in each space.
The UK has the building regulations and a number of sector-specific guidance documents covering noise, these are:
- Approved Document E
- Building Bulletin 93
- Health Technical Memorandum 08-01
- BS8233
- BS4142
There are strong arguments for considering solutions that go above and beyond just meeting the minimum requirements in the above regulations. For instance using acoustic ceiling products and partition systems it is possible to create environments that offer greater acoustic comfort for occupants go above and beyond the standard Building Regulations requirements, which should have a positive impact on health, well-being and productivity.
Firstly, get advice on acoustic design before starting construction. The most effective way to ensure you improve the acoustics on your project and pass your sound test at the first attempt is to plan your project with sound insulation in mind. This does not need to be costly, and can save considerable time and cost at the end of the project, by reducing the chance of needing to undertake remedial works and re-testing.
The two main areas to take into consideration are usually the dividing wall and floor partitions. If you are unsure of how to build the separating wall and floor partitions and associated junctions across your project don’t panic, we can offer an acoustic design service. The degree of guidance you require can vary from site to site; however, we can cater for every eventuality by offering sample sound testing to establish the sound insulation performance of your existing wall and floors. Thereafter we can undertake more targeted design review using the information at hand.
When your project is underway, we can visit site and check the construction is being constructed as designed. Even minor alterations can have a significant impact on the effectiveness of your sound insulation measures.
Contact APT Sound Testing
If you have a new project and you need help with your acoustic design and/or sound testing then please email us at: info@aptsoundtesting.co.uk or call us on 01525 303905. If you want more information on our full range of services please visit our website at: www.aptsoundtesting.co.uk
If you would like to download more information on how to prepare for your sound testing, please click download our sound testing checklist.


