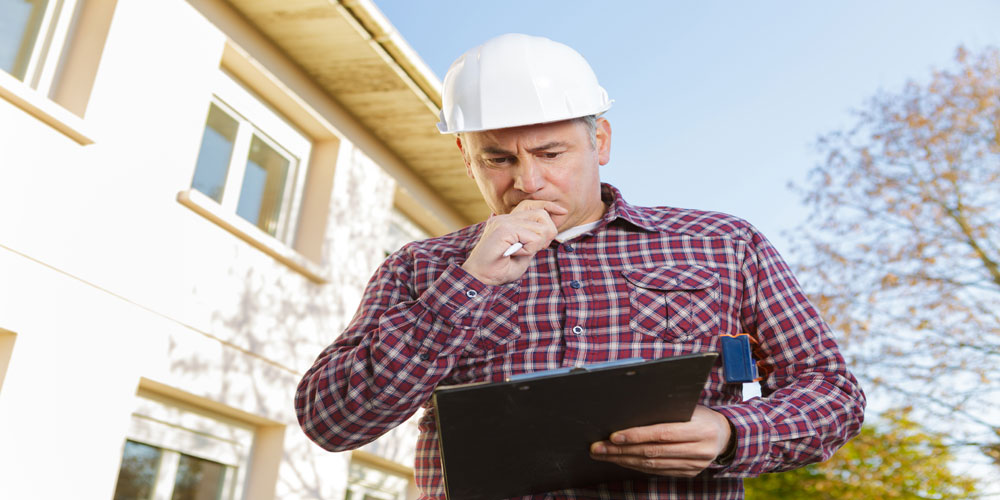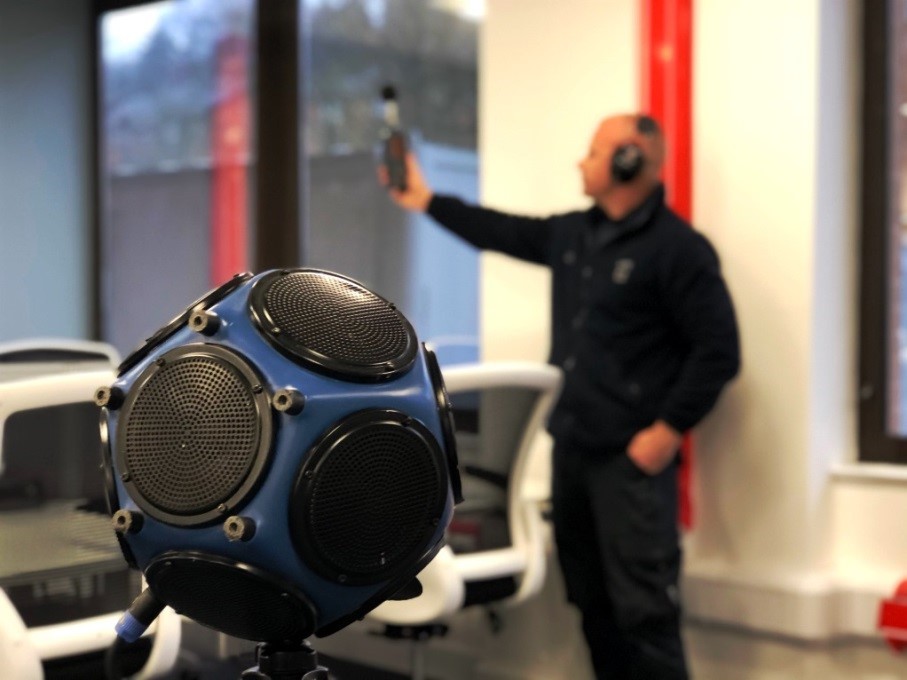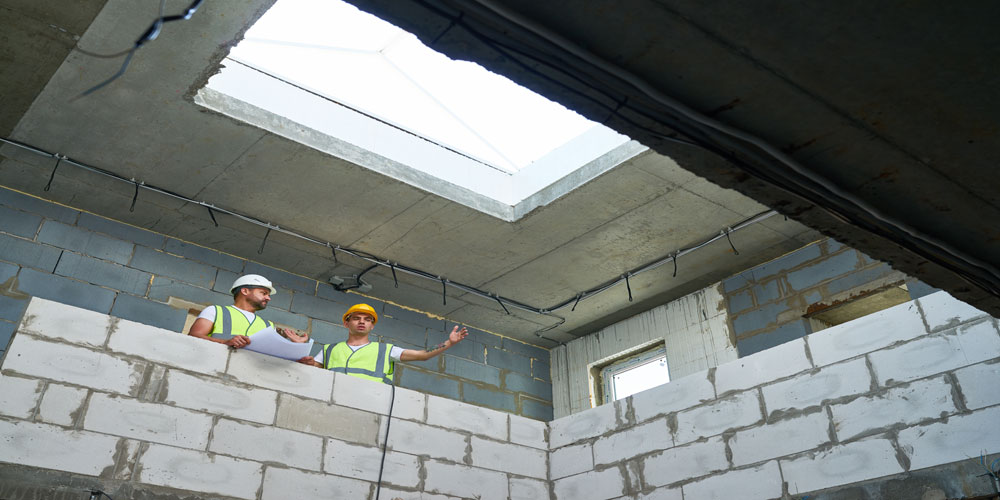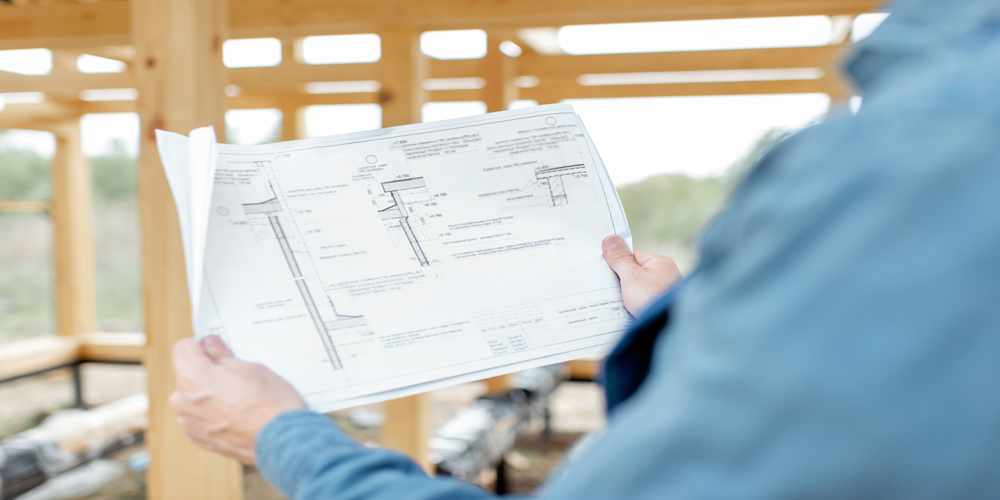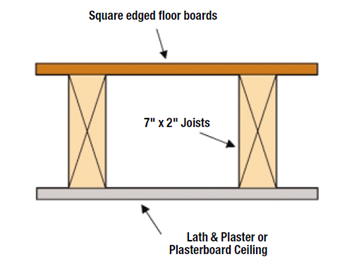
How to pass your Sound Testing
How to pass your Sound Testing.
APT has been providing acoustic design and sound testing throughout the UK in places such as Bedford and Bedfordshire, providing you with precompletion sound test reports for your building control officer with a quick and reliable turnaround.
Good acoustic design for party walls and floors is often critical to achieving building control sign off for Approved Document E of Building Regulations, yet it is often overlooked in the design stage of the project. To try and negate the chance of precompletion sound test failure, we provide a complete acoustic pathway from the design stage of the project, to the final precompletion sound testing to achieve building control signoff. approach to acoustic design service, onsite construction checks and sound testing. This ensures your company receives professional advice every step of the way, with an on-going continual consideration of cost.
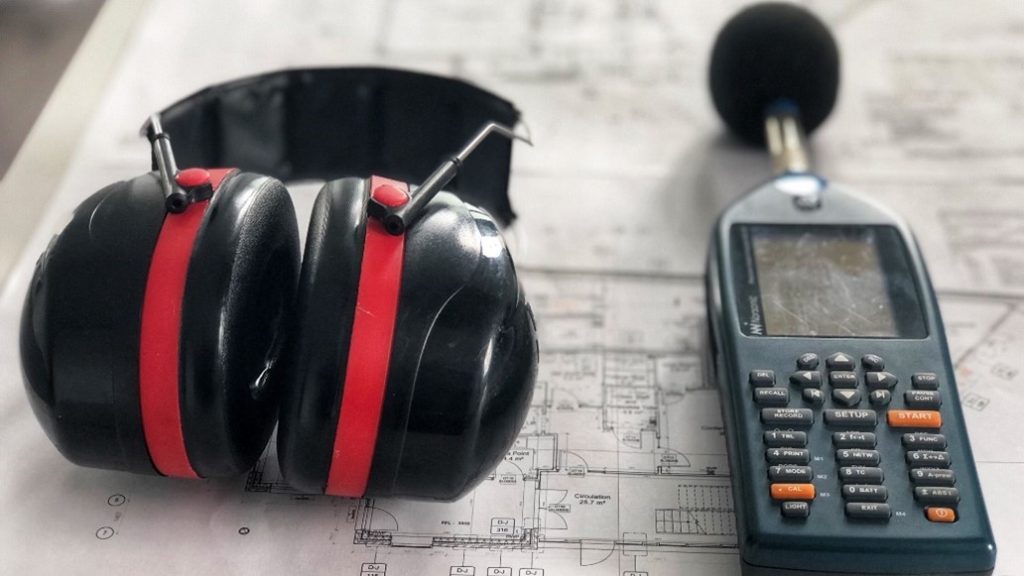
Our acoustic design and testing service package consists of the following ‘4 step plan’
- Sample Sound Insulation Testing
We can undertake sample sound testing to the existing buildings walls and floors to check the sound insulation performance of the existing dividing partitions. Thereafter, once the sound levels have been established and targeted acoustic design can be undertaken to ensure compliance with Building Regulations Part E.
- Acoustic Review of the Project.
We have considerable experience in all matters related to architectural acoustic design and detailing. We can help develop the initial acoustic design of the project from the initial design scheme stage, in particular acoustic isolation, and interior acoustics. We also use the latest Norsonic equipment analysers and sound sources for conventional and binaural acoustic measurements.
- Site Visits
We offer site visits which allow you (the client) and your contractor to feel confident about the outcomes of testing at the end of the build. The site visits let us check that the installation teams are installing the acoustic materials as per manufacturers avoiding crucial onsite mistakes. You can often have a compliant design which still fails due to poor workmanship; the site survey visits negate the risk of sound test failure.
We undertake the final precompletion testing to ensure compliance with Building Regulations Part E and achieve building control sign off for the acoustic elements of the project.
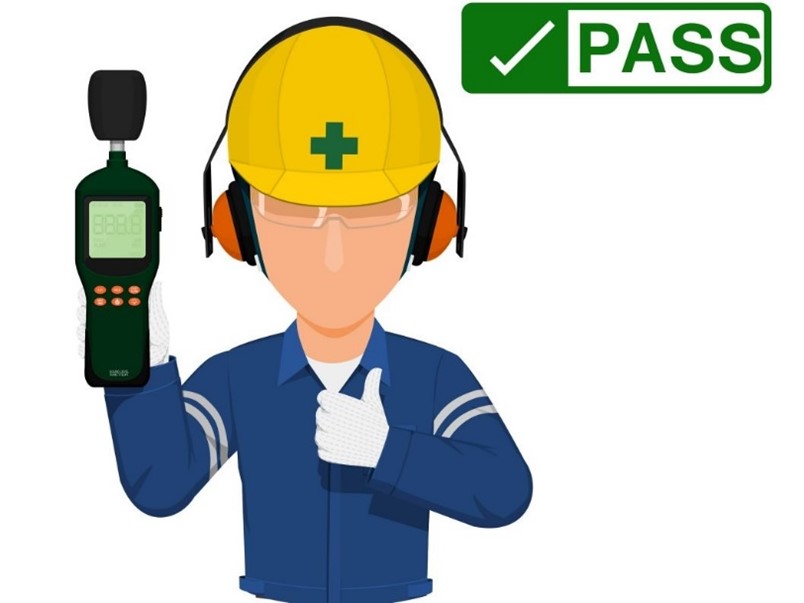
We have undertaken hundreds of acoustic design and sound testing packages throughout Bedfordshire and South East, with a 100% pass rate where our acoustic design reports has been implemented.
As we are a multi UKAS accredited testing laboratory, you can be sure our reportage is of the highest standard and will be accepted by the tasked Bedford building control body. As all our testing is carried out in house (we do not subcontract work) which allows us to provide highly competitive pricing whilst maintaining the highest testing standards. It is our ongoing aim to provide a friendly and proactive service from design stage to handover.
If you require acoustic design or sound testing on your Bedford project, please contact us on: 01525 303905, or email us at: info@aptsoundtesting.co.uk or visit our website at www.aptsoundtesting
We cover the following areas throughout Bedfordshire, including Kempston, Wilshamstead, Great Barford, Marston Moretaine, Ampthill, Biggleswade, Flitwick, Newport Pagnell and Woburn Sands to help you achieve the requirements of Approved Document E and attain building control signoff.
If you would like more information in regards to sound testing service and/or acoustic design services, please contact us on 01525 303905 or info@aptsoundtesting.co.uk, for more information please visit our website at www.aptsoundtesting.co.uk or download our sound test checklist.
