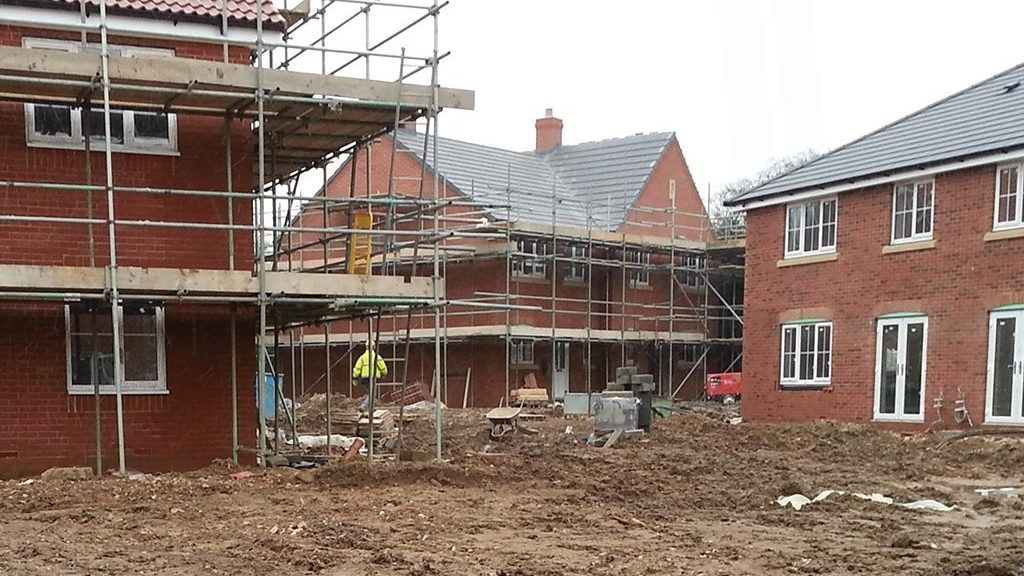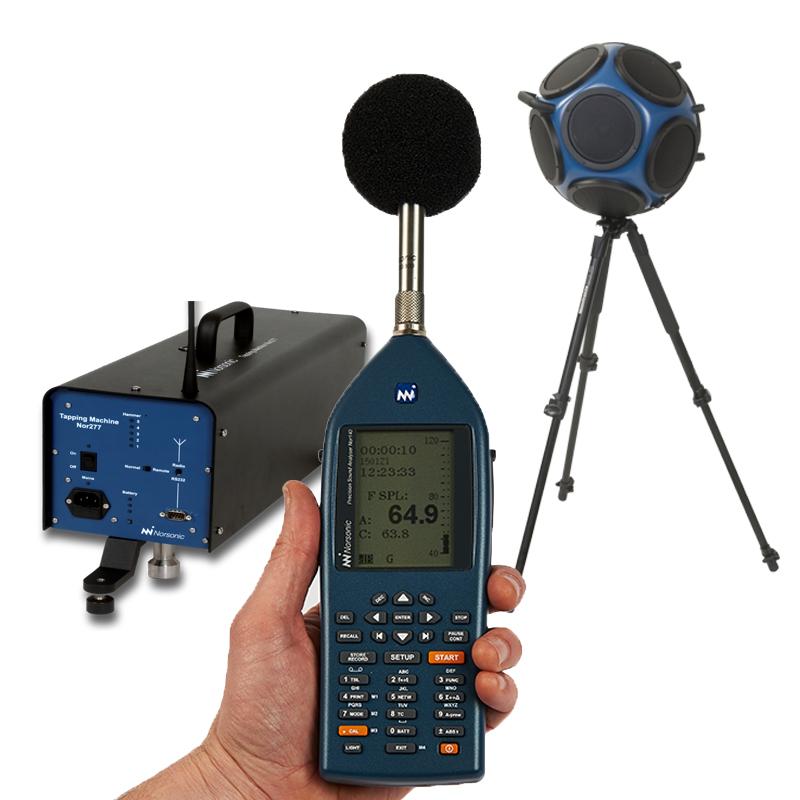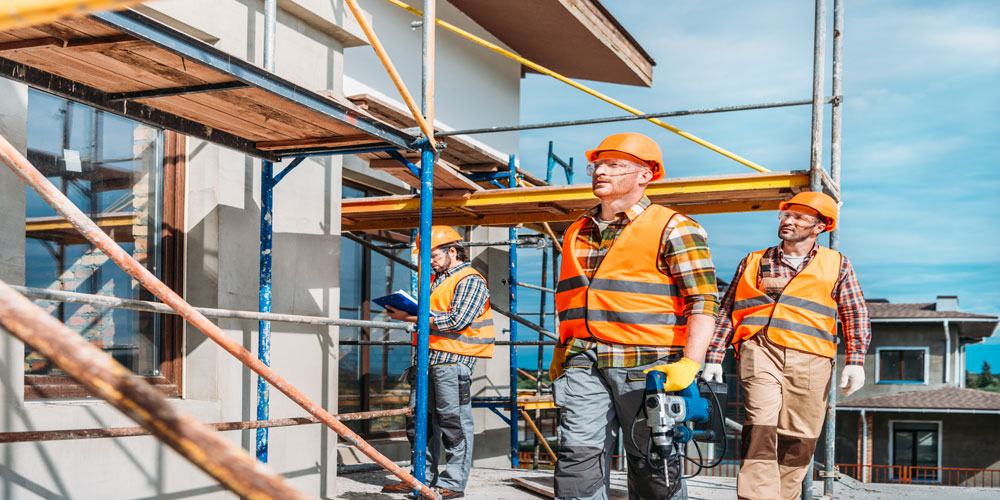
Thermal Imaging Surveys in Houses
Thermal Imaging Surveys in Houses to Reduce Heat Loss.
Our thermal imaging surveys can provide extremely useful information about the thermal performance of your property.
We arrange thermal imaging survey on your home, or commercial buildings throughout England and Wales and we always strive to provide a fast and friendly cost-effective thermal inspection service.
A thermal camera survey can be undertaken to establish more than just heat loss, it can also be utilised for:
- Energy efficiency – a heat loss thermal survey is essential as it identified where the biggest energy cost-savings can be made.
- Damp walls and ceilings and floors – water ingress, sources of dampness, leaks in flat roofs or via chimneys.
- Water leaks – leaks in under-floor heating systems or behind concealed pipework in walls, ceilings and floors.
- Thermal bridging areas – missing or ineffective insulation at door and window reveals
- Missing or damaged insulation – areas where poor workmanship leading to missing or damaged insulation causing cold spots.
- Air infiltration – cold draughts into the building through the building envelope that can excess draughts leading to an unpleasant environment.
- Air leakage paths – warm air escaping through the building envelope that wastes valuable energy.
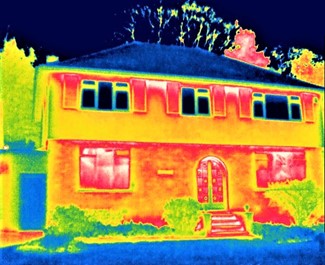
At APT we understand that every customer has different reasons for commissioning a thermographic survey, whether it is for their home, or commercial building we have the technical expertise to help you. Here is another interesting article explaining 10 reasons for carrying out thermal imaging surveys.
Thermal imaging can identify insulation problems.
To reduce heating and/or air conditioning bills having continuous high spec insulation throughout the entire home is important. One little area of insulation missing can cost you extra money on each monthly bill. We can look for temperature differentials or colour differentials with our high spec thermal imaging cameras to see if insulation is missing in your building envelope. Having this information, you can add /upgrade insulation to targeted areas.
Thermal Imaging Shows Water Leaks and Moisture Intrusion
Do you have a water leaks and/or stains on the ceiling? Unfortanly the naked eye may be able to see the water stain, but the thermal image may give the technician insight into what is going on. This is identified due to the evaporating water highlighting cooler temperatures rather than normal surface temperatures. If it shows up as blue or purple, there may be a leak. Thermal imaging is one of the best non evasive inspections as it can be done without intruding on the homeowner’s daily activities or tearing apart areas that are not needed to be touched.
Thermal Imaging can highlight electrical issues.
Often, we cannot see the electrical issues in the home. We don’t have a way to know if an electrical panel is functioning properly, or if it damaged and about to malfunction. Out thermal imaging camera can pick up these issues. Surveying an electrical box will tell us the temperatures are within the correct parameters or it isn’t not working correctly.
What is the duration of the thermal imaging house survey?
We suggest you allow a minimum of 1 to 2 hours for our engineer to undertake the thermal survey. For large commercial buildings please allow up to 3 to 4 hours.
Do you need an Internal or External Thermal Inspection?
Elements such as wind and outside temperature can make an internal thermal inspection the better choice. The internal thermal inspection is also is more likely to catch the flow of the air because of how it radiates off an object. In addition, heat and air do not escape straight out of a home and often go through an inside wall and this might not be picked up from the outside. We often use our high-powered blower door systems on depressurise in conjunction with thermal imaging to highlight air leakage paths through building envelopes.
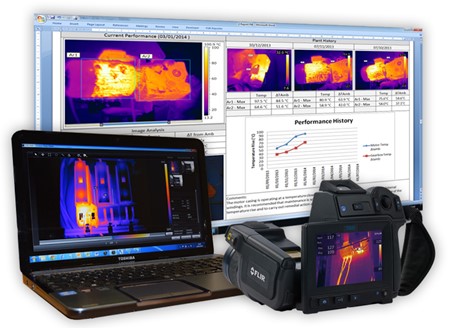
When can we expect our thermal Imaging report.
We usually, supply the thermal survey report within 1 to 2 days. You will receive your thermal imaging report in PDF format, including copies of the images recorded, and our interpretation of what they are indicating. Most over companies take 1-2 weeks to supply the completed reports.
Why pick APT to undertake your thermal imaging survey?
Please note that our engineers are trained to level 3, which is the highest level you can achieve as a thermographic engineer. We also use large format thermal imaging cameras; this provides you with the absolute best chance of solving any potential issues by utilising thermographic technology.
Our thermal specification includes:
- Level 3 thermographic certification
- Level 3 qualified thermographers
- Large format FLIR cameras with 45-degree lenses
We will discuss your project and fully understand your plans and concerns and provide you with the maximum value and reliability from your infrared thermal imaging survey.
The importance of using a Level 3 trained thermographers cannot be overstated as they are trained to be write predictive maintenance and inspection practices and to develop test procedures and ascertain severity criteria. To try and help clients prepare for the thermal imaging survey to their building, we have written the following article: How we carry our thermal Surveys on commercial buildings.
To try and help facility managers with their electrical and mechanical surveys, we have written the following article: thermal imaging inspections for facilities management. Also, throughout the UK BREEAM projects are becoming more common place. BREEAM provides extra points to projects that have a BREEAM Thermal survey undertaken. As not many clients are aware of BREEAM thermal surveys, we have included more information in our ‘What is a BREEAM thermal Imaging Survey’ article. Also to try and help clients prepare for their survey please download our Thermal Imaging Checklist or check our our article a technical explanation of thermal imaging surveys
Please contact us for more information
If you would like to contact us for more information on our thermal imaging house surveys, please contact us on 01525 303905 or email us at: info@aptsoundtesting.co.uk
Alternatively if you would like more information on how to prepare for your thermal imaging survey, please visit our website here or download our thermal imaging checklist
