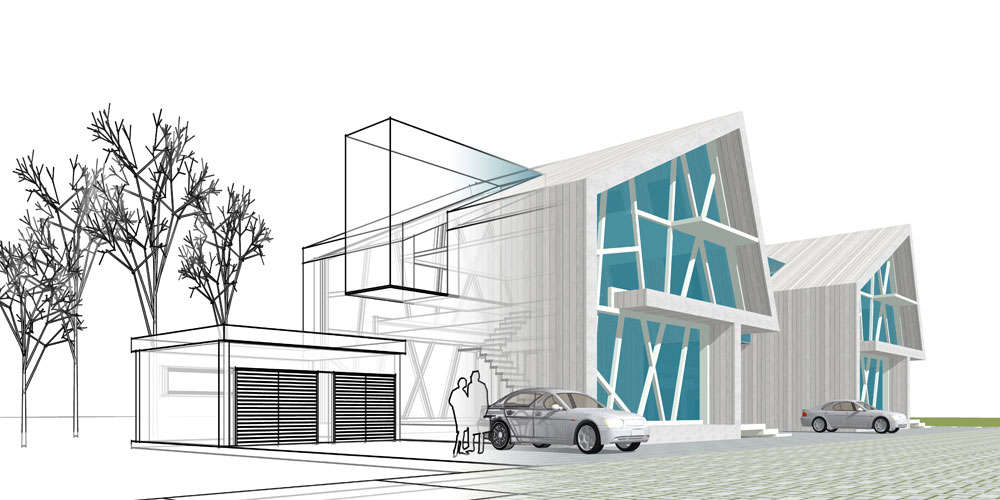
Sound Insulation in London
Sound Insulation in London
London is a major city in the UK containing in excess of 5 million dwellings. In this overcrowded and often noisy environment, it is essential that robust acoustic design is incorporated into all new and refurbishment projects from the offset.
To help enforce good acoustic design principles pre-completion sound testing was introduced in July 2003, this resulted in all new build properties and conversions that were built after this date are required 10% of each party wall/floor construction type to be tested.
Sound insulation testing is carried out between pairs of rooms separated by party walls or floors. The two ‘habitable’ areas that usually require sound testing are living rooms and bedrooms, although other rooms can be tested if this is not possible, i.e. kitchen to the bedroom.
APT Sound Testing undertakes UKAS accredited Part E sound testing throughout London and the South East. We have extensive knowledge regarding the way different materials and construction methods can influence the results of a sound test, so we can always offer robust and cost-effective acoustic design advice to ensure your compliance with Part E of Regulations. Our usual road map for design advice is:
1. Site Visits & Precompletion Testing
We offer Acoustic Site Survey Visits to let us view the existing site construction. This allows us to check for potential problem areas such as lightweight blocks that haven’t been used in the existing construction. It also lets us check that the installation teams are installing the acoustic materials as per the manufacturer’s guidelines, thus avoiding crucial onsite mistakes. In our experience, a sound test failure is often due to poor workmanship rather than the actual design. The site survey visits negate the risk of sound test failure.
We also undertake sample sound testing of the existing construction. This offers an accurate overview of the acoustic performance of the existing partitions which enables us to offer an acoustic design that correlates with the existing construction.
2. Acoustic Design Considerations
a. Avoid using lightweight blocks in the inner envelope construction as sound will travel along light block-work both vertically and horizontally from dwelling to dwelling.
b. The use of resilient suspended ceilings will help improve the performance of the floor partition.
c. Use a high quality resilient acoustic membrane on top of the floor to improve the impact performance of a floor.
d. Ensure all penetrations are fully sealed where they terminate through floors and they are adequately boxed with acoustic quilt and two layers of plasterboard.
Defect Diagnosis & Remedial Advice
With over 30 years’ experience in building acoustics, we are able to diagnose the reasons for the sound test failure and recommend a cost-effective solution. Often, the reasons for the partition failure are obvious to the test engineer in which case the advice will be minimal, and subsequently the cost for acoustic design advice will be minimal.
Sometimes, there are more technical issues that require more detailed diagnosis and invasive investigation, such as large amounts of noise flanking due to serious design faults, e.g. the use of lightweight blocks in the construction of apartment development.
Whatever the problem we can usually find an acoustic solution that will satisfy Part E of Building Regulations.
If you have a project that needs acoustic design advice or needs sound insulation testing then please contact us via the APT Sound Testing Website or phone us directly on 01525 303 905 and we should be able to offer you an expedient acoustic solution to help you achieve practical completion.

