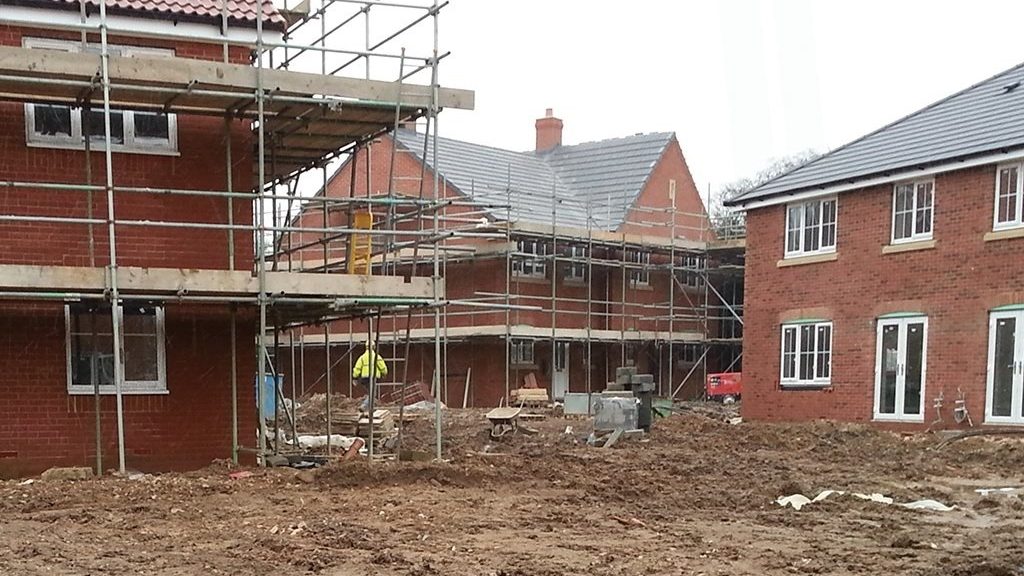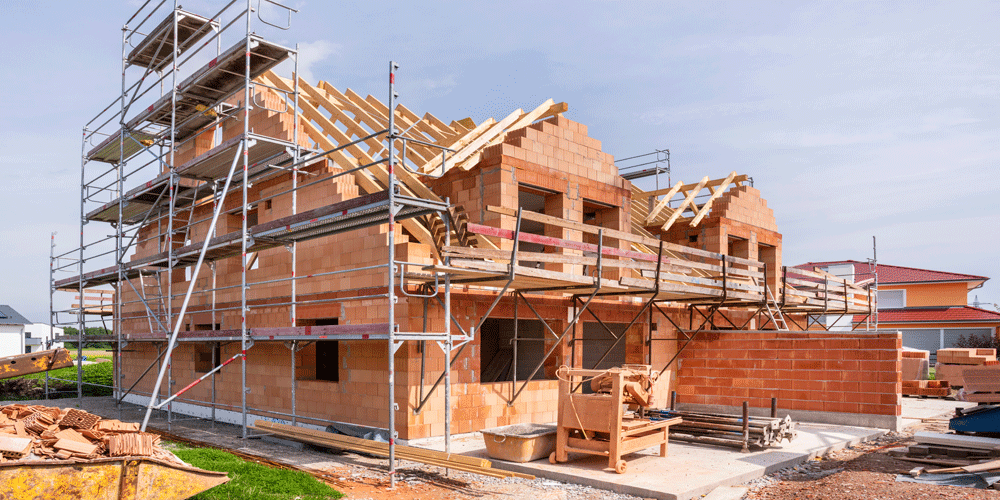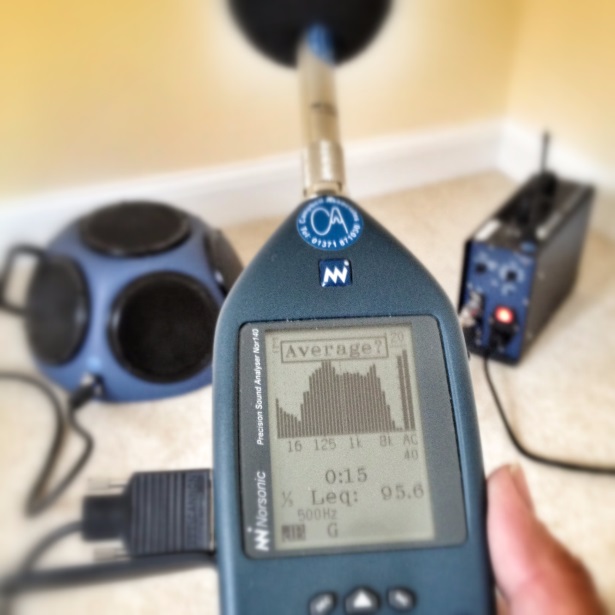
Complying with Stringent Air Test Targets
Complying with Stringent Air Test Targets
For many residential dwellings the new air leakage rate will drop to 5m3/hr/m2, however if you only undertake air testing to a sample of dwellings then you need to better this target by 2m3/hr/m2 resulting in an air leakage rate of 3m3/hr/m2. This more stringent target, although difficult to achieve can be passed at the first attempt; although, careful consideration must be shown to the air tightness design and ‘on site construction’ from the start of the project.
Once of the main reasons of air tightness test failures, is not knowing where the air seal line is. It is usually the inner envelope of the building; however, sometimes it may be a new extension to the building so the air seal line may actually be an existing internal wall. If you are unsure about the air seal line on your building/s its best to ask your architect and/or contact us.
We offer the following air tightness services to help you
• Air Tightness design reviews – to ensure the air seal line has been adequately designed.
• Air Tightness site visits – to ensure the onsite construction is correct.
• The air tightness test
• Dual smoke survey – in the event of an air test failure to highlight the air leakage paths.
Good Tips for Air Tightness Design
Good detailing and materials selection needs to be high on the list of priorities for all members of the team, right from the start of the project to ensure that:
• The airtightness barrier layer is identified
• The correct products are used where required
• The relevant areas are monitored throughout the construction phase
The use of certain types of ‘temporary’ products such as adhesive tapes or expanding foam should be avoided since these do not perform over the life of the building.
Tips for Walls
Dry-Lining (dot & dab) walls
Ensure that the external walls are completed and fully sealed prior to constructing internal stud partitions over them. The gap at the bottom of the plasterboard should be sealed to prevent air loss behind the board and into ceiling/roof spaces. Alternatively the gap between the bottom of skirting boards and the floor can be sealed. Avoid/minimise service outlets such as sockets, data outlets etc. in the dry lining of external walls as they are rarely well sealed.
Block-work
Standard block-work is not impermeable. The block density and standard of mortar joints have a significant impact on the overall permeability of the construction. Full mortar joints are preferable. Painting block-work reduces the permeability and two coats of emulsion can make a significant improvement. All gaps between block work and intermediate floors, roof members, windows/doors, steel columns, etc. should be sealed.
Timber Frame/Metal Studding
Ensure that the external walls are completed and fully sealed prior to springing internal stud partitions from them. Avoid/minimise service outlets such as sockets, data outlets etc in the dry lining of external walls as they are rarely well sealed. Like the dot and dab walls, the gap at the bottom of the plasterboard should be sealed to prevent air loss behind the board and into ceiling/roof spaces.
Tips for Floor Constructions
Cast In situ Concrete Slab
This type of floor usually provides the best type of airtight seal, since the concrete fills any voids, both horizontally and vertically.
Pre-cast Hollow Concrete Floor Planks
The hollow core of this type of floor can allow air to track horizontally and end up outside the airtight layer of a cavity wall. The problems are made worse with drainage and service penetrations, which if poorly sealed allows air to enter the hollow core and escape. Care should be taken to ensure all penetrations are sealed properly. it is also prudent to seal the ends of the concrete planks.
Beam and Block Floors
This type of floor construction can lead to similar problems to those described for the pre cast planks above.
Timber Floors:
Any penetrations passing through the top of the floor layer or the underside layer of (e.g. radiator pipes, waste pipes, boiler flues) need to be sealed where they pass through the timber/plasterboard layer
Tips for Ceiling Constructions
Plasterboard & Lay in Grid Ceilings
Where roof/ceiling voids exist, lay in type false/suspended ceilings do not form an airtight barrier layer. Plasterboard type ceilings – if plastered and the edges sealed are significantly better than other types of lay in ceilings.
Tips for Doors And Windows
Doors & Windows
Door and window frames need to be sealed to the internal air tight barrier and not just sealed to the external façade. Window sills are often an area which performs particularly poorly and should be fitted after the cavity has been sealed using an appropriate cavity closer. For Windows & doors, refer to BS EN 12207 Windows & Doors Air Permeability Classification & BS EN 6375 – Use class 4 or better 3m3/(h.m2)@ 100Pa. Lift shafts have a permanent vent to outside at the head of the shaft and should be fitted with effective doors seals at each landing. Any floor or ceiling voids adjacent to the shaft should also be adequately sealed to prevent leakage.
Tips for Mechanical & Electrical Systems:
The airtight barrier generally steps inside the building to include plant rooms as part of the external space. The plant room partition walls and sometimes service riser walls therefore require careful sealing around all mechanical and electrical service penetrations. Avoid using conventional fire stopping materials to form the airtight barrier, as these are seldom suitable. Particular care is needed to fill voids inside the electrical service trunking.
Tips for Sanitary Services
Careful consideration should be given to sealing the underside of all wall mounted toilets as the underside of the toilets are susceptible to air leakage where the SVP terminates through the wall. All drainage traps including floor gullies and air handling plant condensate traps should be filled with water prior to the air test.
Whether you need a full on-going air tightness design/consultancy service, or a simple air test, we have the knowledge and experience to ensure your building passes first time.
If you are unsure of the air tightness test service you require, please call us on 01525 303905 or visit theairpressuretesting.net website today and we will guide you through the process, ensuring that you receive the right level of advice at the right time.


