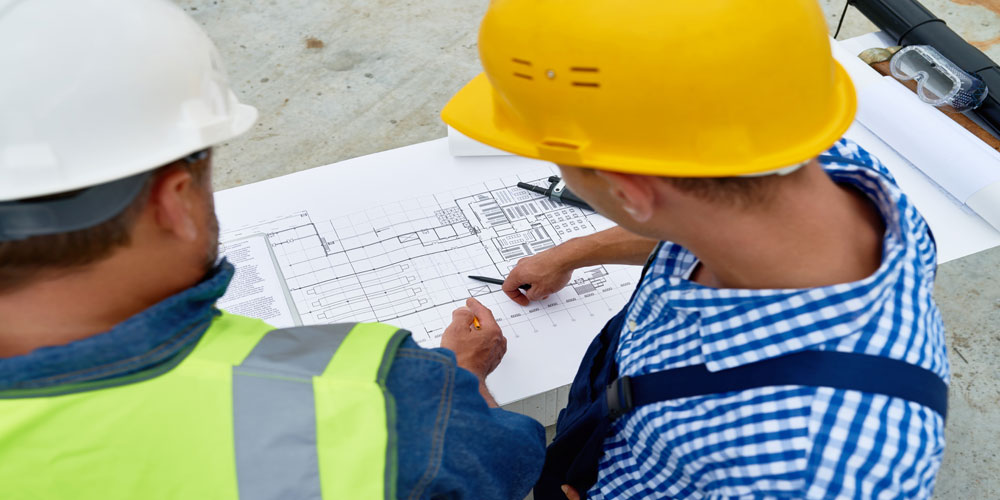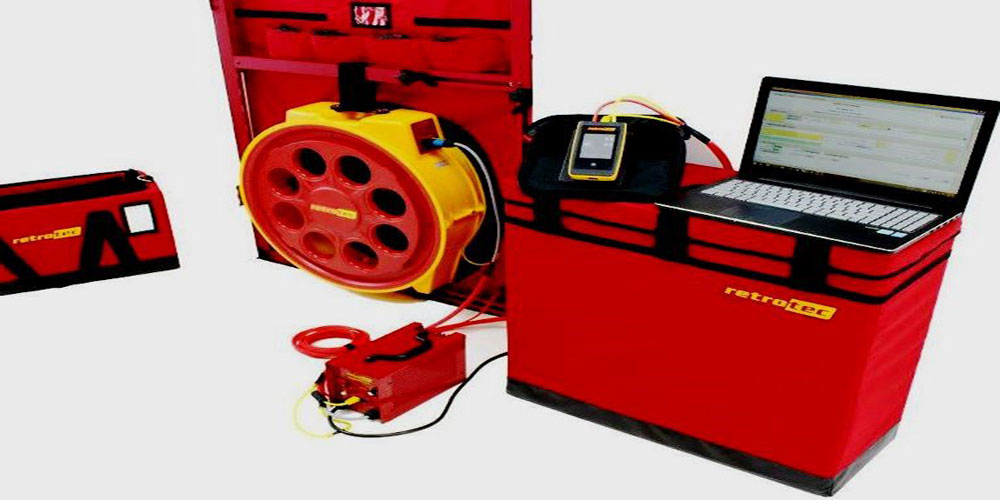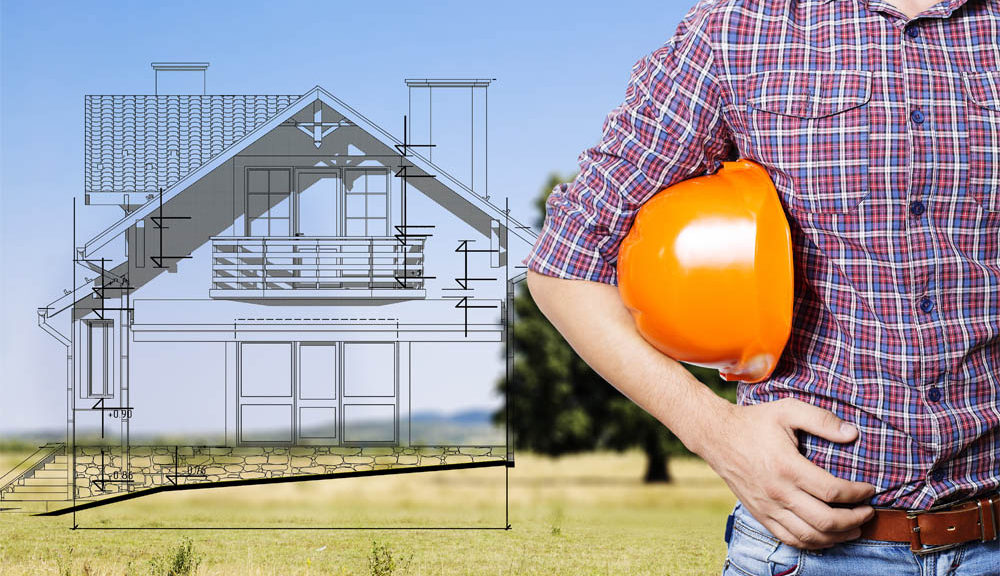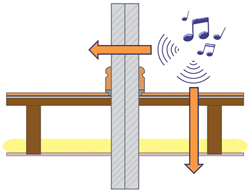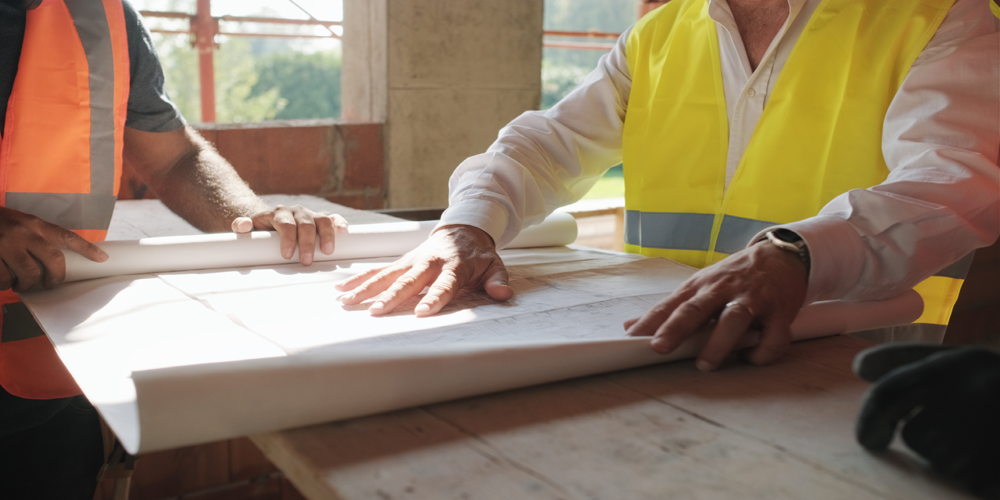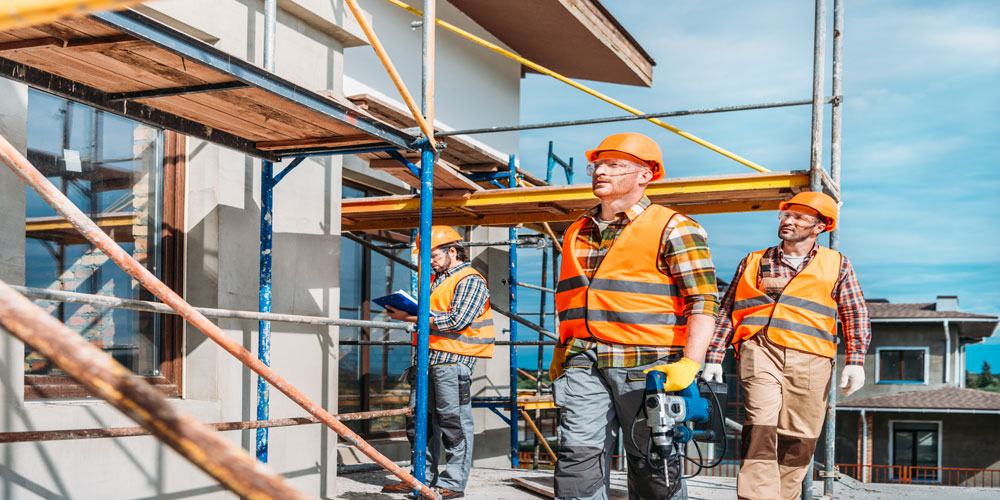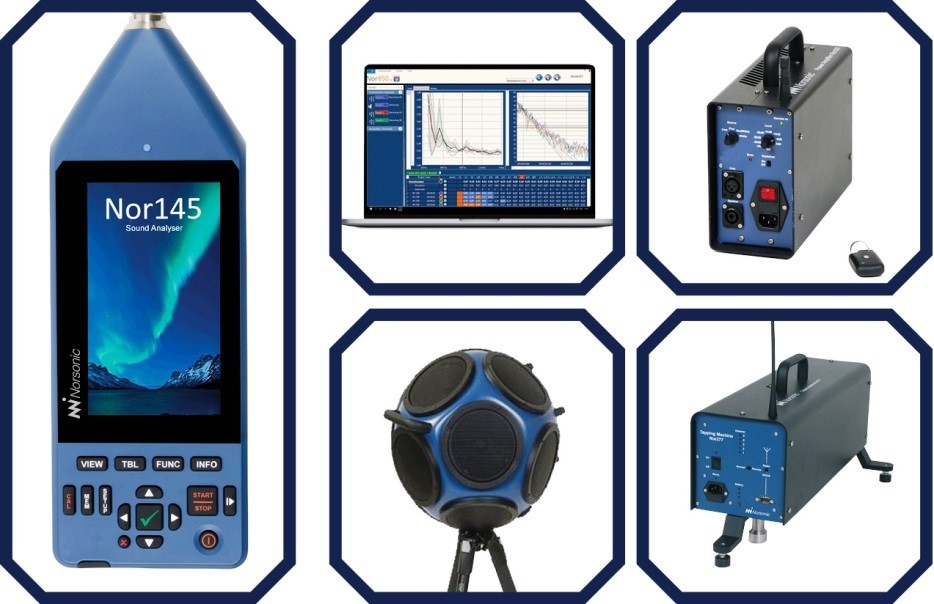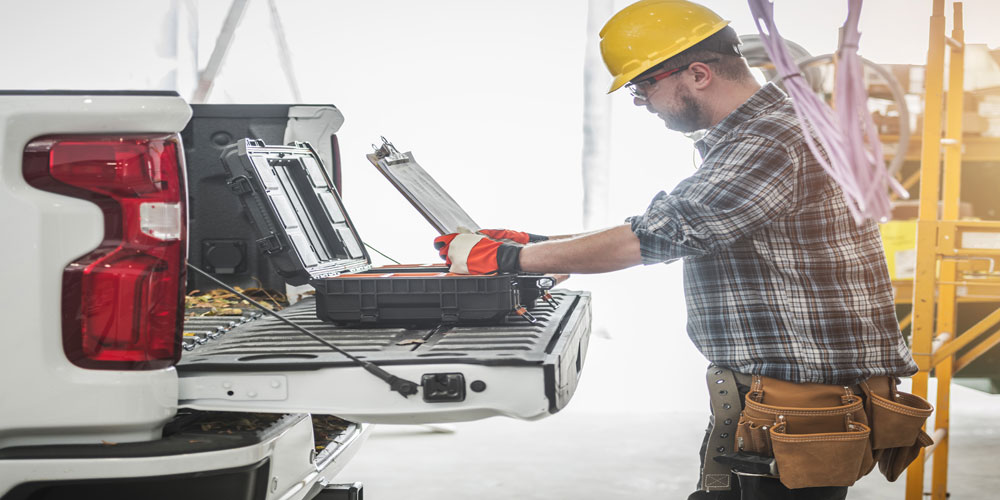
Sound Insulation Testing – Questions & Answers
Sound Insulation Testing – Questions & Answers
APT sound testing often get asked a similar bunch of questions in regards to sound insulation testing. Over the last couple of years we have collated these questions and answers and to help our valued clients we have shown these below.
What is sound testing for Part E
Sound Insulation Testing is a method of quantifying the sound insulation performance of walls and/or floors. Sound testing can be carried out on party walls, party floors or facades of any building.
What is sound insulation?
Sound insulation is the property of a wall and /or dividing partition to resist the passage of noise.
Why do I need sound testing on my Project/Property?
The largest single reason for disputes between neighbours is noise complaints. Approved Document Part E – Resistance to the passage of sound describes minimum standards to be achieved by newly built domestic dwellings.
What building regulation do we work to?
Approved Document Part E, sets out minimum standards for sound insulation performance to be achieved by party wall and party floors. Building contractors may show compliance with Part E of the Building Regulations by two methods. One method is to register plots to be built with Robust Standard Details Limited and the other is to show as-built performance by Pre-Completion Sound Testing to Part E of Building Regulations.
When are Pre-Completion Sound Tests carried out?
Pre completion Sound testing is carried out when the construction of party walls and floors are largely complete. Windows should be in place with any vents closable. Internal and external doors should be in place, along with skirting, cornicing and plug sockets in place. Sound testing on floors must be carried out before any soft coverings are in place.
Do detached properties require sound testing for Part E of Building Regulations?
No, only attached properties require sound tests, detached properties share no common partitions with any other properties.
Are internal walls/floor between rooms within a single dwelling sound tested?
No, Laboratory test based performance standards (Rw) exist for certain internal walls and floors, but they are not intended to be verified as-built by on site measurement and therefore sound insulation testing is not a requirement.
How many sound tests are needed on my Project?
Approved Document E states that one set of sound tests is required for every 10 units in a group or sub-group. A group or sub-group is defined where significant differences in construction or layout occur, for instance:
- For a pair of semi-detached Houses – a set of tests would usually comprise two airborne sound insulation tests of a separating wall.
- For Flats (up to 10 units) – a six pack would normally be required, this comprises of: two airborne wall tests, two airborne floor tests and two impact floor sound tests. The easiest way to work out the number of tests required is to multiply 1 x 6 packs for every 10 flats, i.e. if you have 22 flats you will require 3 x 6 packs which equals 18 sound tests in total.
- For Rooms for Residential Purposes (student accommodation, hotel rooms, care homes etc.) – a set of tests would usually comprise: one airborne sound insulation tests of a separating wall; one airborne sound insulation test of a separating floor; one impact sound transmission test of a separating floor.
How are plots selected for Sound Insulation Testing?
We will usually specify the sound insulation tests that are required. We first look at the plans then work a testing schedule taking into account testing through both the projects lounges & bedrooms where possible. We will also try and undertake testing across walls and floors in different areas of the building.
The building control officer, warranty provider or other concerned parties may require you to carry out sound testing in specific areas or plots. However where this has not been stipulated we can advise accordingly. When we have specified the sound testing schedule it should always be checked by building control and/or the client to seek their approval before the commencement of testing.
How do I Preparing my Site for Sound Insulation Testing?
APT always send out a checklist with our fee proposals to help you prepare for the sound testing, as we always want our clients to be fully prepared so they can pass their sound testing at the first attempt.
Will the sound insulation testing disrupt work on site?
There should be minimal site disruption during the sound insulation testing. However, although high levels of noise are generated but in order to make accurate test measurements, relatively quiet conditions are needed to take accurate measurements. This means that anyone working in the testing area will have to leave temporarily and any noisy works in the vicinity of the test rooms will need to be halted i.e. using power tools.
How long will the Sound Insulation Testing take?
The time taken for London sound testing varies with site conditions, but generally a ‘6 pack’ set of tests on houses and flats takes about one to two hours. Obviously this depends on the site being fully prepared in line with our sound testing checklist.
How do I know if I’m ready for a sound insulation test?
The plots should be at least at second fix stage – for further details please refer to our checklist.
Do I need all internal and external doors and windows installed?
Yes, all internal and external doors must be fitted and operable prior to the sound testing. Trickle vents must also be installed where required.
What if I only have 110 volt on site?
Unfortunately we cannot undertake the testing; we will need 240V to undertake the sound insulation testing.
Should I inform my neighbours of the impending sound testing?
If the building is attached in any way to occupied properties then you will need to inform the neighbours. To comply with Part E we need to gain access to the neighbouring properties to undertake the sound test. You will need to ensure that access is provided to the neighbouring properties throughout the sound testing.
Can you offer advice to help me to pass my sound insulation testing?
We offer an acoustic design service to help you design your buildings partitions to pass Part E sound testing. If you send through the relevant drawings such as sections and plans during the design stages of the project, we can check the design to see if there are any junctions or details where ‘noise flanking’ may occur. You can then change your design to lower the chance of a sound test failure.
Do you have a check-list to help us prepare for the sound testing?
Yes, we have an informative checklist to help prepare for the testing, please visit our website at www.aptsoundtesting.co.uk to download the checklist.
Is it easy to upgrade the sound insulation in my Existing Home?.
Yes of course. If excess noise is causing you stress and anxiety, in comparison upgrading the walls/floors to your existing property can be a worthwhile process. its normally quite easy to upgrade walls and floors/ceilings to lower sound transmission. Sometimes it can be as easy as installing an acoustically (insulated) backed board against the offending partition. In all instances it is important not only that the right products are used to cause minimal disruption but they are also fitted correctly in-line with manufacturer’s guidelines. .
Rest Assured
We believe in working with our clients whether they are existing home owners suffering acoustic problems or large developers requiring a more expansive service to achieve sound testing compliance. We believe that by being involved at the beginning of a project we can often save our clients expensive and difficult remedial works at the completion stage of a project.
If you would like more information on our full range of services, including Sound Insulation Testing, please contact us now at info@aptsoundtesting.co.uk or call us on 01525 303905.
