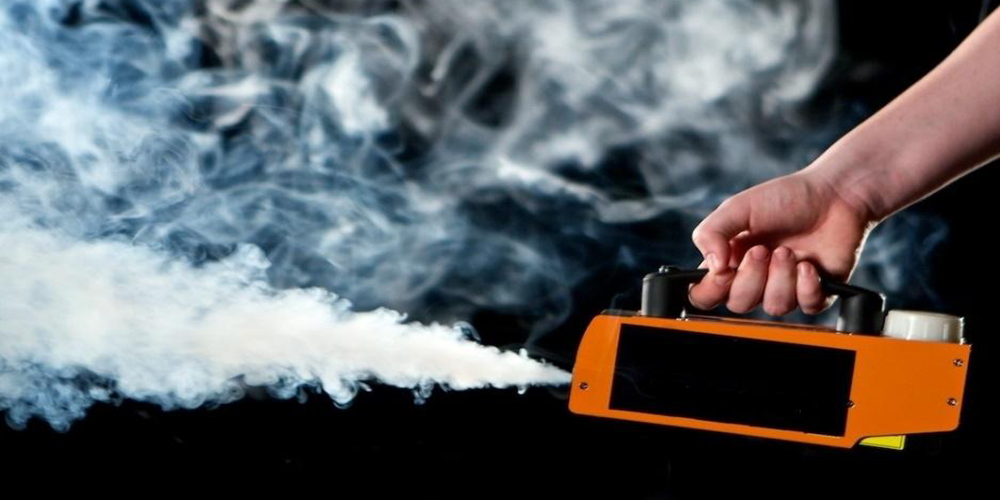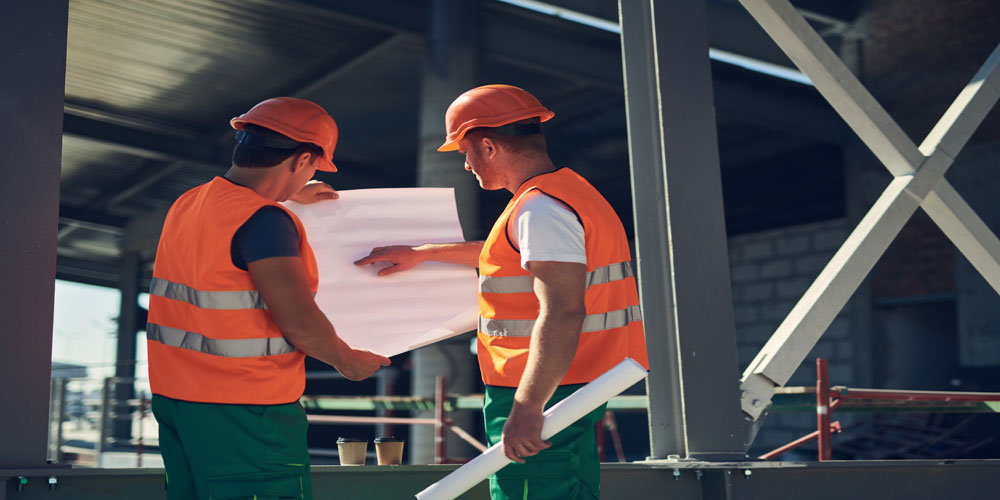Comprehensive Noise Assessment Services
If you’ve received a planning condition mandating a plant noise survey in accordance with BS4142, APT Sound Testing is here to assist. Our expertise ensures that industrial noise considerations are thoroughly addressed, helping you navigate the complexities of planning permissions and environmental regulations.
The Growing Importance of Noise Control
Industrial noise is increasingly scrutinized by planning authorities, particularly as the Central Government’s initiatives to redevelop brownfield sites lead to closer proximity between industrial and residential areas. This proximity often raises concerns about noise levels and operating hours affecting the amenity and quality of life for residents.
Local authorities typically regulate noise emissions through planning conditions, requiring effective noise insulation for plant and machinery. Achieving and maintaining sound pressure level limits at site boundaries or nearby sensitive receptors is crucial. Our role involves setting noise level guidelines, ensuring compliance, and recommending mitigation measures when necessary.
Our Methodology
Baseline Noise Assessment
When a new noise source is being introduced to your project, we begin by measuring the existing ambient noise levels in the area over a 24-hour period. This baseline data helps us predict the potential impact of the new noise source. For existing noise sources, we conduct a 24-hour noise measurement with and without the noise source operational to determine its specific impact.
BS4142 Compliance
BS4142 is the standard method for assessing industrial noise in residential areas. It involves measuring the background noise level (LA90) – the level exceeded for 90% of the time – at different times of the day if necessary. Our consultants are well-versed in the procedures and requirements of BS4142, ensuring accurate and reliable assessments.
Detailed Survey and Reporting
We provide comprehensive survey reports that include:
- Noise Measurement Data: Detailed recordings of noise levels using state-of-the-art Norsonic acoustic equipment.
- Impact Predictions: Analysis and predictions of the new noise source’s impact based on the baseline data.
- Mitigation Strategies: Recommendations for noise reduction and insulation measures. These may include noise mapping to visualize the effectiveness of proposed measures in real-life scenarios.
Our assessments cover a wide range of industrial noise sources, including:
- Extraction systems
- Air conditioning units
- Industrial machinery
- Refrigeration units
- General industrial activities
Why Choose APT Sound Testing?
- Expertise: Our team comprises seasoned professionals with extensive experience in BS4142 assessments and industrial noise surveys.
- Advanced Equipment: We utilize the latest acoustic measurement technology to ensure precise and reliable data.
- Comprehensive Services: From initial measurements to detailed reporting and mitigation planning, we offer end-to-end noise assessment solutions.
- Regulatory Compliance: We ensure that your project meets all necessary noise regulations and planning conditions.
Understanding BS4142 Noise Assessments
Introduction to BS4142
BS4142 is a standard methodology used to assess noise from industrial and commercial premises. The assessment focuses on the impact of noise on people living in nearby residential areas, helping to ensure that industrial activities do not significantly harm residents’ quality of life.
Assessment Procedure
The BS4142 assessment involves several key steps:
- Background Noise Measurement: This is measured using the LA90 parameter, representing the noise level exceeded 90% of the time over a specified period.
- Operational Noise Measurement: Noise from the industrial source is measured while it is operational. This may involve on-site measurements or modeling based on operational data.
- Comparison and Analysis: The operational noise level is compared to the background noise level to determine the impact. Adjustments are made for tonal, impulsive, or intermittent noise characteristics.
- Rating Level Determination: The operational noise level is adjusted to reflect its characteristics and compared to the background noise level to determine a rating level.
- Impact Assessment: The difference between the rating level and the background noise level indicates the potential impact. A higher difference typically signifies a greater impact on residential amenity.
Mitigation Measures
When the assessment indicates a significant impact, mitigation measures may be necessary. These measures can include:
- Acoustic Barriers: Installing barriers to block noise paths.
- Enhanced Insulation: Improving the sound insulation of buildings or machinery.
- Operational Adjustments: Changing operational hours or procedures to reduce noise during sensitive times.
- Noise Control Devices: Implementing silencers, mufflers, or other noise-reducing devices on machinery.
Reporting and Compliance
The final report details the findings of the noise assessment and any recommended mitigation measures. This report is crucial for demonstrating compliance with planning conditions and ensuring that industrial activities do not adversely affect local residents.
Benefits of Professional Noise Assessment
- Accurate Data: Professional assessments provide accurate and reliable noise data, essential for making informed decisions.
- Regulatory Approval: Demonstrating compliance with noise regulations can facilitate smoother planning approvals.
- Community Relations: Effective noise management helps maintain good relations with the local community by minimizing disruptions.
- Operational Efficiency: Identifying and addressing noise issues can improve overall operational efficiency and reduce the risk of future complaints or legal issues.
Challenges of Industrial Noise Management
At APT Sound Testing, we are dedicated to helping you navigate the challenges of industrial noise management. Whether you are introducing a new noise source or managing existing ones, our comprehensive BS4142 noise assessments provide the data and insights needed to ensure compliance and protect residential amenity.
Reach out to us today to discuss your noise assessment needs and how we can support your project. Our expert team is ready to assist you in achieving your noise management goals.
Contact APT Sound Testing:
Let us help you ensure that your industrial activities coexist harmoniously with the surrounding community, fostering a sustainable and noise-conscious environment.


