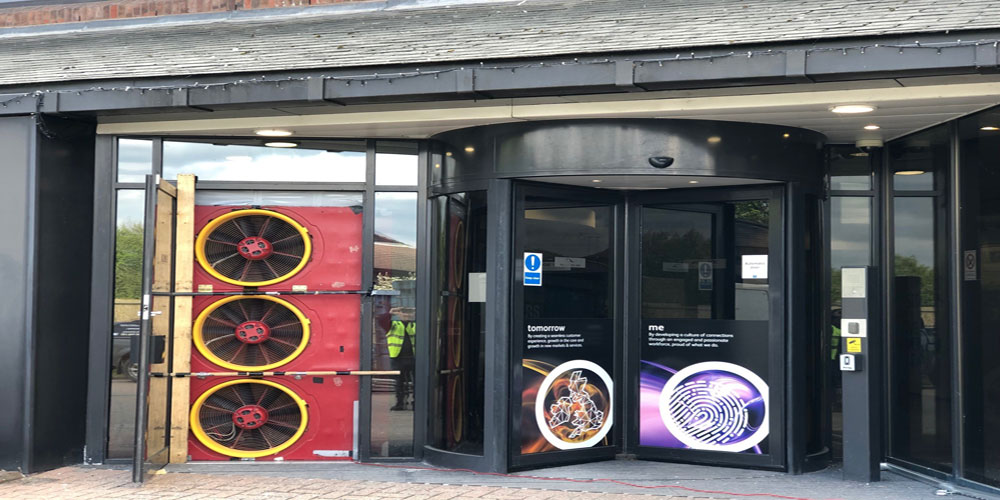
Importance of Air Tightness Testing
Why Is Air Tightness Testing Important?
Maintaining a continuous and well-sealed air tightness barrier is essential for any building’s energy efficiency. Air tightness testing measures how much air escapes from inside the building to the outside through unintended gaps or leaks. When air leaks occur, they not only cause uncomfortable draughts but also significantly reduce energy performance.
A poorly sealed building can lose up to 50% of its heat through air leakage. This undermines the benefits of investing in energy-saving measures such as additional insulation, high-efficiency boilers, or renewable heating systems like ground source heat pumps.
Prioritising air tightness testing ensures your building performs as designed—helping you save money on energy bills and meet regulatory requirements. In fact, failing an air tightness test could prevent you from achieving Building Control sign-off and handing over the property.
By carrying out a test, you’ll receive a measurable air leakage rate (in m³/hr/m²), which indicates the volume of air lost or gained. This figure is then compared to the limits set by Building Regulations, determining whether the property meets compliance standards.
What Building Regulations Govern Air Tightness Testing?
Air tightness testing is required under two main parts of UK Building Regulations:
- Part L1A – Governs air tightness for all new dwellings.
- Part L2A – Applies to commercial and public buildings such as offices, schools, and retail spaces.
Compliance with these regulations is enforced by Building Control.
Air tightness testing is also a crucial component of both SAP (Standard Assessment Procedure) calculations for domestic buildings and SBEM (Simplified Building Energy Model) assessments for commercial ones. These assessments determine a building’s overall carbon footprint, which is directly influenced by how airtight the structure is.
What Happens if the Building Fails the Air Tightness Test?
At Air Pressure Testing, our goal is for your building to pass the first time. However, if the initial test doesn’t meet the required standard, we’ll work with you to identify and resolve the issues quickly to ensure a successful retest.
Some of the diagnostic techniques we use include:
- Commercial Smoke Testing: We fill the building with smoke and then pressurise it to highlight leakage points — the smoke visibly escapes through gaps in the envelope. For smaller properties, we use handheld “smoke pencils” to pinpoint problem areas.
- Thermal Imaging: Using infrared cameras, we can identify hot and cold spots throughout the building, helping locate areas of heat loss and air leakage.
Unlike some testing companies that simply test and leave, we provide a proactive support service, assisting you until your building achieves full compliance and Building Control approval.
Common Causes of Air Leakage
Air leakage can occur in many areas, often due to construction detailing or poor installation. The most common problem areas include:
- Junctions between external walls and floors
- Behind fitted kitchen or bathroom units
- Around poorly sealed windows and doors
- Around service penetrations (pipes, ducts, cables, etc.)
- Through attic or loft access doors
By addressing these weak points early in the construction process, you can dramatically reduce the likelihood of air tightness test failures later on.
Need Expert Air Tightness Testing?
If you’d like more information about our air tightness testing and consultancy services, please don’t hesitate to contact Air Pressure Testing on 01525 303905, or visit our website to learn how we can help your project achieve full compliance and energy efficiency.