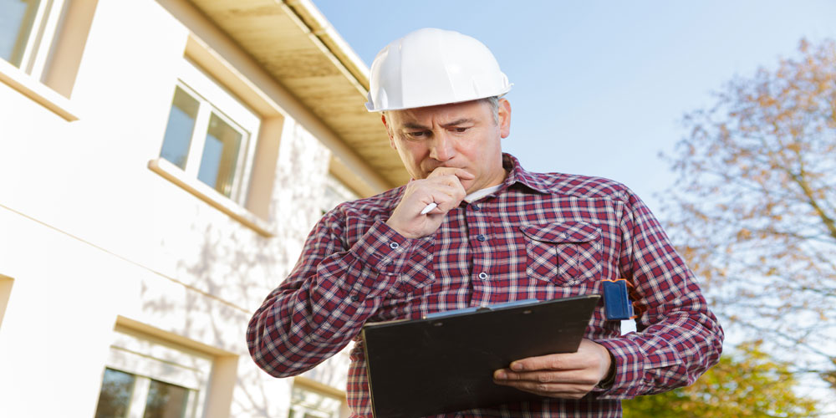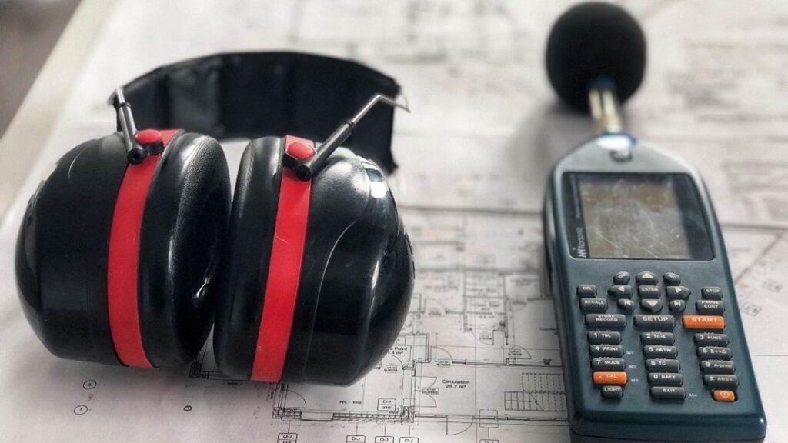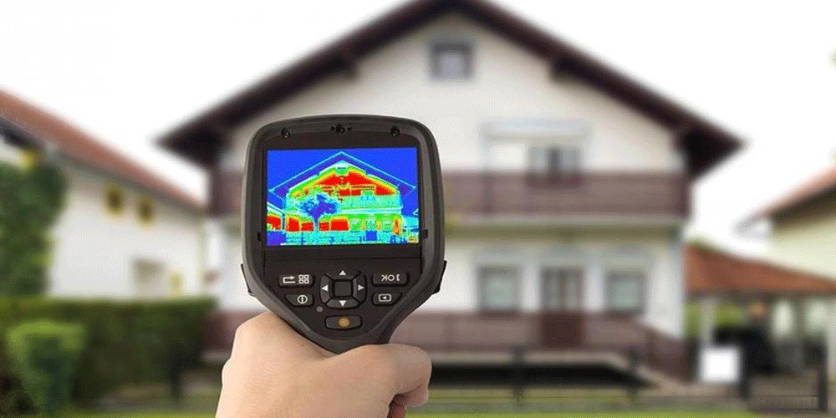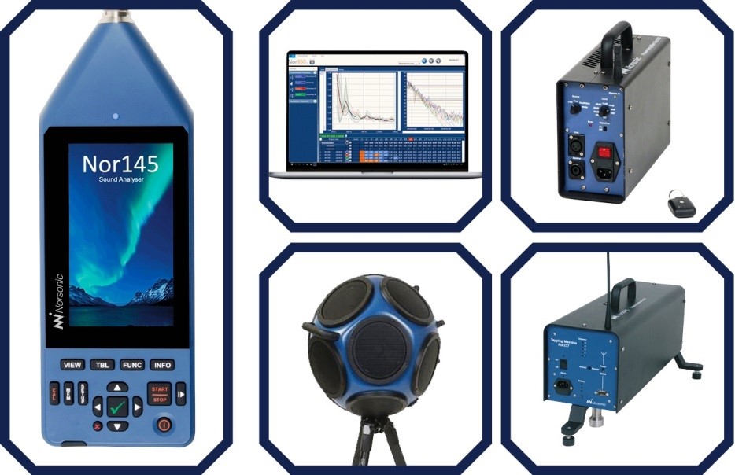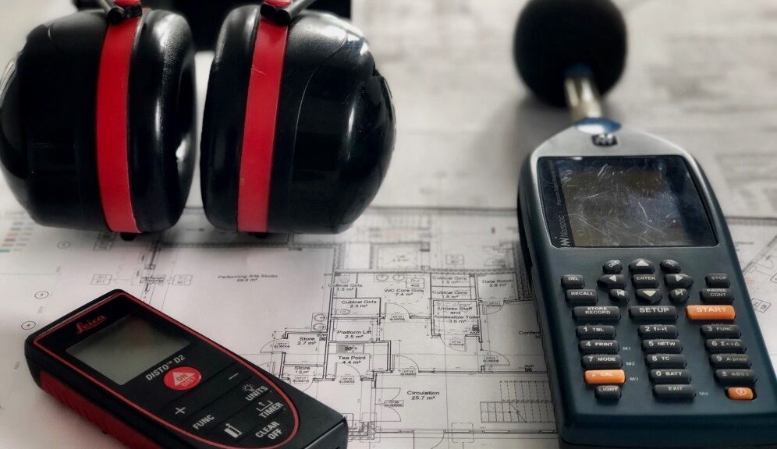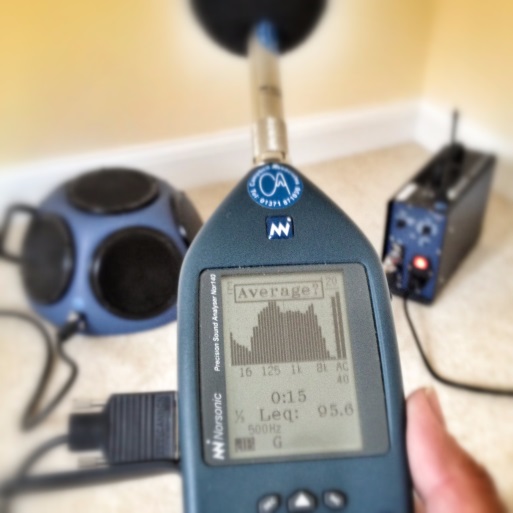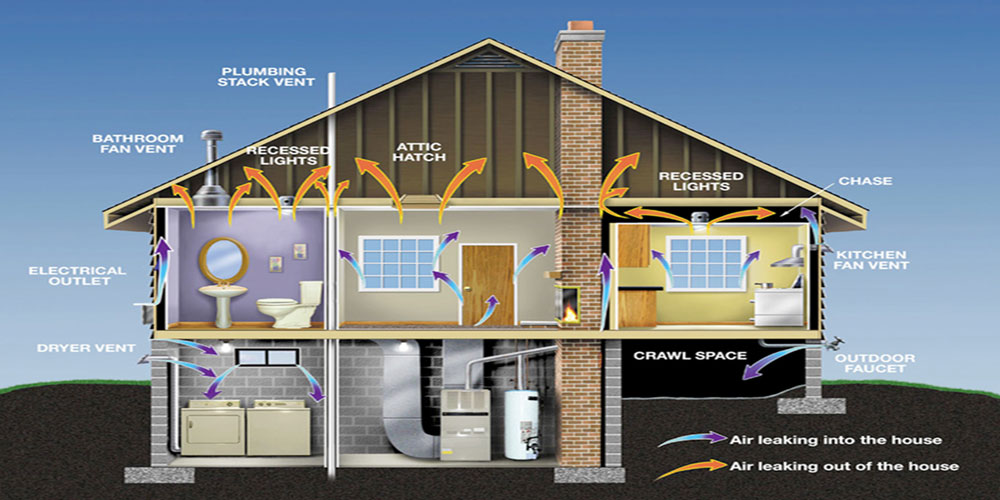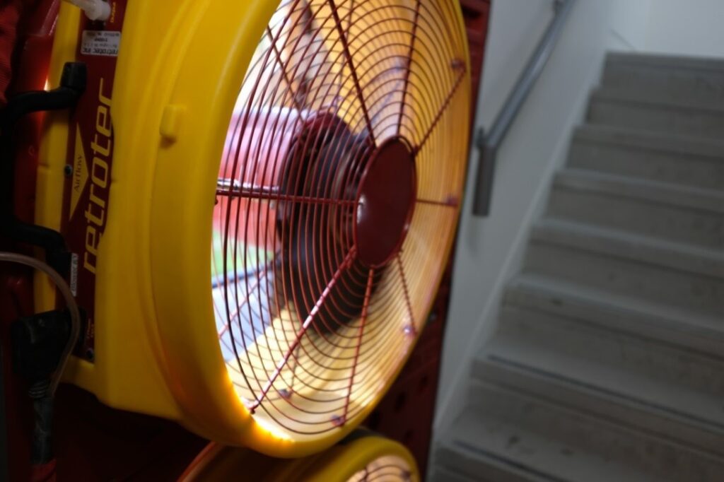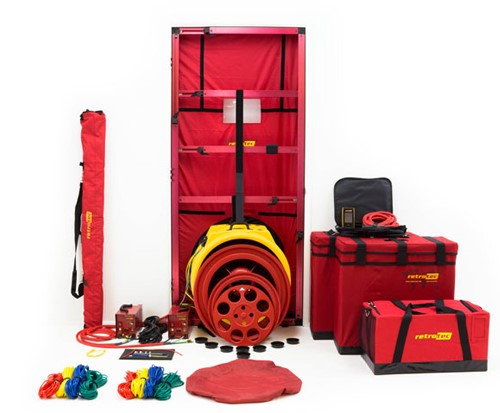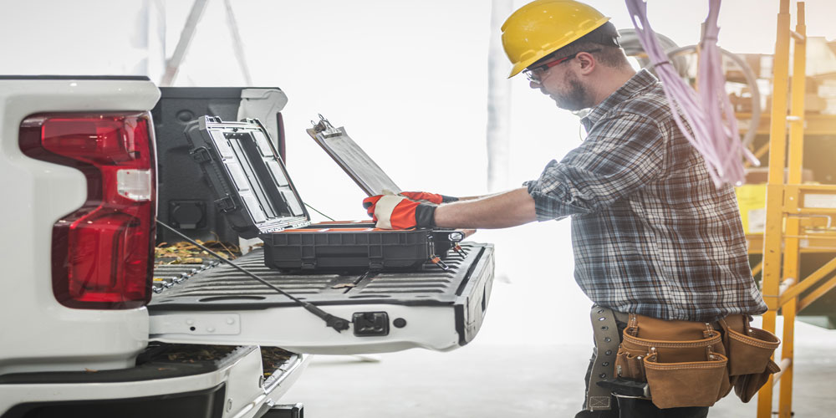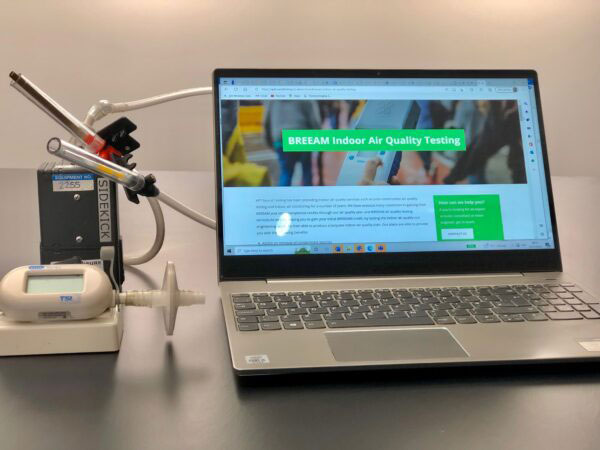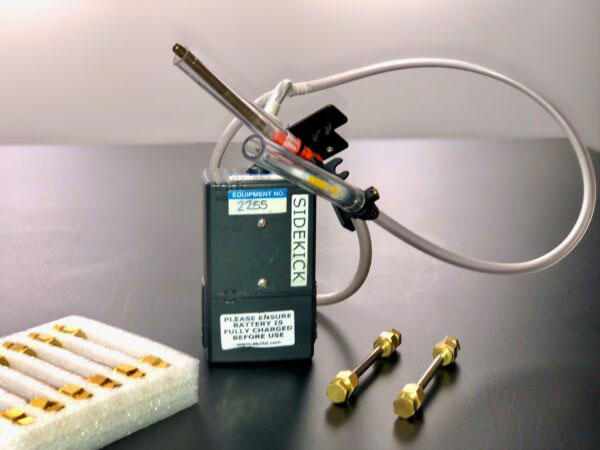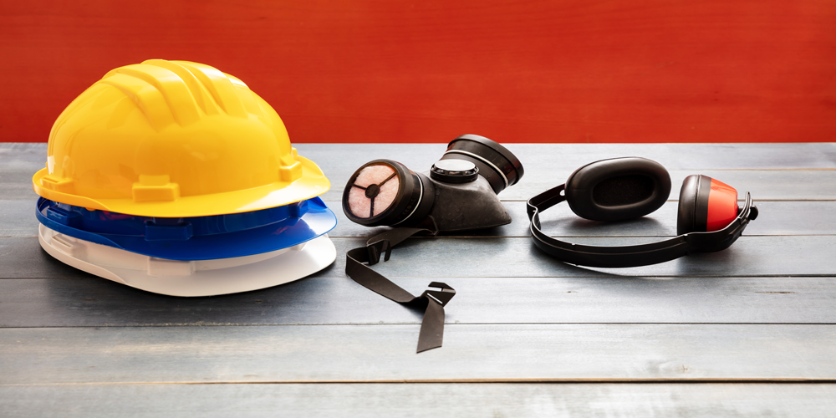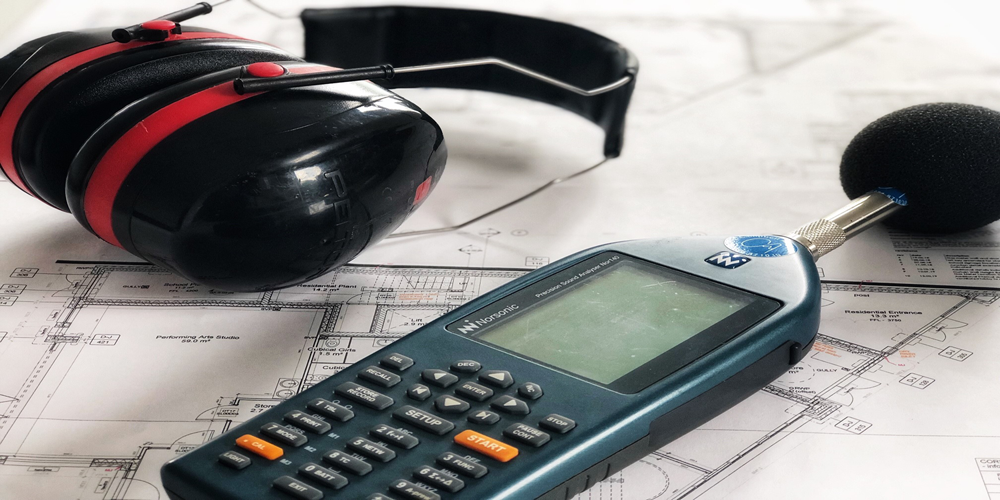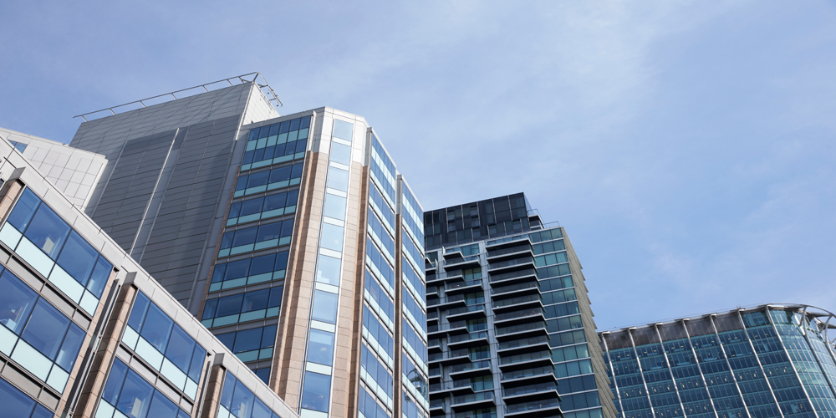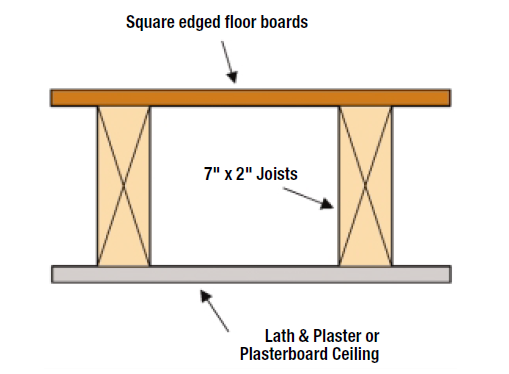Sound Insulation Testing Terminology
Developers and landlords may need to improve sound insulation over a wide range of houses and flats. This may be due to the fact they have just built a new development that requires sound insulation testing under Part E or as part of a general refurbishment program, i.e. changing houses into flats.
Describing Sound Insulation Testing
Often confusion can arise from the large amount of ‘terms’ used in conjunction with acoustic design and sound insulation testing. To help with this we have made a list of the following terms for clarity:
Absorption
This is the conversion of sound energy into heat, often by the use of a porous material.
Absorbent Material
This is a material that absorbs sound energy, such as acoustic mineral wool.
Airborne sound
This is sound which is propagated from a noise source through the medium of air. Examples of these are speech and sound from a television
Airborne Sound Transmission
This is direct transmission of airborne sound through walls or floors. When sound energy is created in a room, for instance by conversation, some of the energy is reflected or absorbed by room surfaces but some may set up vibrations in the walls and floor. Depending on both the amount of energy and the type of construction, this can result in sound being transmitted to adjacent parts of the building.
Air Path
This is a void in construction elements, which adversely affects the performance of sound resisting construction. Examples of air paths include incomplete mortar joints, porous building materials, gaps around pipes and shrinkage cracks – this can also effect the air tightness results.
Bonded resilient cover
This is a thin resilient floor covering normally of minimum 3-5mm thickness, which is bonded to the isolated screed surface to reduce impact sound transmission such as footfall noise, however it has a lesser effect when it comes to airborne noise.
Cavity stop
This is a proprietary product or material such as mineral wool (fibre) used to close the gap in a cavity wall.
Composite Resilient Batten
This is composed of a timber batten with a pre-bonded resilient material to provide isolation between the flooring surface layers and floor base.
Cradle/Saddle
This is an intermediate support system (with a resilient layer base, either pre-bonded or already integral) using levelling packer pieces to support a timber batten, isolating it from the floor base.
Decibel (dB)
This is the unit used for different acoustic quantities to indicate the level with respect to a reference level.
Density (kg/m3)
This is the mass per unit volume, expressed in kilograms per cubic metre (kg/m3). Blockwork is commonly referred to by industry in terms of strength (in Newtons). However, it is the density that has the important role in terms of sound insulation.
Direct transmission refers to the path of either airborne or impact sound through elements of construction.
DnT,w
This is the weighted standardized level difference. A single-number quantity (weighted) which characterises the airborne sound insulation between two rooms, in accordance with BS EN ISO 717-1:1997
Façade Testing
This Standard – ISO 140-5:1998) specifies the testing methods to evaluate the sound insulation in buildings and building elements for facades. Three rounds of a proficiency testing scheme for airborne sound insulation measurements have been performed according to the methods specified in the standard for a whole facade by using an external loudspeaker as the noise source.
Flanking element (flanking wall)
This is any building element that contributes to the airborne sound or impact transmission between rooms in a building which is not the direct separating element (i.e. not the separating wall or separating floor).
Flanking strip or edge strip
This is a resilient strip using foamed polyethylene normally 5 mm thick, which is located at the perimeter of a floor to isolate the floor boards from the walls and skirtings.
Flanking transmission
This is airborne or impact transmission between rooms that is transmitted via flanking elements and/or flanking elements in conjunction with the main separating elements. An example of a flanking element is the inner leaf of an external wall that connects to the separating ‘core’ of a wall or floor.
Flexible closer
This is a flexible cavity stop or cavity barrier which seals the air path in cavities linking adjoining dwellings.
Floating floor treatment (FFT)
This is a timber floating floor system which may use battens, cradles or platform base, all of which use a resilient layer to provide isolation from the base floor and adjacent wall elements.
Gypsum based plasterboard
This is a dry lining board applied to walls, ceilings and within floating floor treatments which has gypsum content. It may also have fibre reinforcement within the board.
Impact sound
This is sound which is propagated from a noise source through a direct medium. An example of this is footfall on a floor.
Impact sound transmission
This is sound which is spread from an impact noise source in direct contact with a building element.
Isolation
This is a strategy to limit the number and type of rigid connections between elements of construction.
L’nT,w
This is the weighted standardized impact sound pressure level. A single-number quantity (weighted) to characterise the impact sound insulation of floors, in accordance with BS EN ISO 717-2: 1997.
Mass
This is a physical quantity that expresses the amount of matter in a body. Walls and floors may be described in terms of the surface density (mass per unit area, kg/m2) of the wall face or the floor surface, which is the sum of the surface densities of each component of the construction. The density of materials is expressed as mass per unit volume, kg/m3, which can be provided via the core structure and linings such as in-situ concrete or solid dense block walls.
Mass per unit area (or surface density)
This is is expressed in terms of kilograms per square metre (kg/m2). This is often used to describe boards, panels, flooring and dry linings (see gypsum based board).
Resilience
This can reduce structural vibration transmission and still maintain material performance and overall dimensions, examples include floating floor treatments such as resilient battens or cradles, or resilient ceiling bars.
Resilient ceiling bars
This acoustic solution is generally metal based and vary in thickness from 11 mm to 30 mm. They are mounted perpendicular to the joist span direction and can increase both airborne and impact sound insulation. Care should be taken to ensure that the ceiling board fixings into the resilient bar do not come into contact with the joists and reduce the potential performance.
Resilient noggin
This is a small section of resilient ceiling bar which is used to assist in bracing non load bearing partitions.
Rw
This is a single-number quantity (weighted) which characterises the airborne sound insulation of a building element from measurements undertaken in a laboratory, in accordance with BS EN ISO 717-1: 1997
Sound Insulation Testing
Sound Insulation Testing is required near the end of a development to show that the performance of the party wall and floor partitions meet the standards as stipulated in Building Regulations Approved Document E. The testing methods for airborne and impact sound insulation is in full accordance with the suggested methods presented in BS EN ISO 140-parts 4 & 7: 1998.
Stiffness
This is can improve low frequency sound insulation, for example in floors, by reducing the potential for deflection or movement of the primary structure, therefore the correct spacing and depth of joists is important. If you have a project that requires acoustic design and/or sound insulation testing please let us know. APT Sound Testing will ensure you will have direct contact with the allocated acoustician from the start of the process, through to the successful completion of the sound insulation testing.
If you would like more information in regards to acoustic services, please contact us at info@aptsoundtesting.co.uk, call 01525 303905 or visit our website at: www.aptsoundtesting.co.uk
