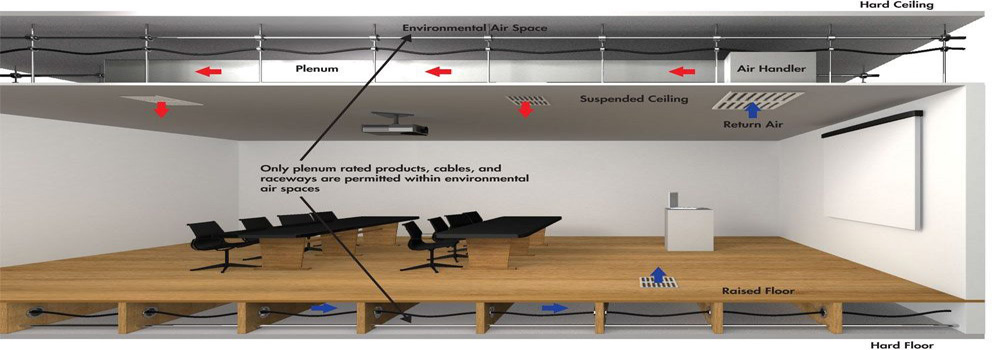
Floor Plenum Testing Services
APT Floor Plenum Testing Services
APT Sound Testing offers specialized floor plenum testing services, adhering to the “Floor Plenum Airtightness – Guidance and Testing Methodology” (BG 65/2016). Our goal is to ensure your building’s floor plenums are properly sealed, optimising energy efficiency and maintaining a comfortable environment.

Understanding Floor Plenums
A floor plenum is a void located between a building’s structural floor and a raised access floor. This space is utilized for the distribution of conditioned air to the areas above. Properly managed, the air flows from the floor plenum into the occupied zones without leaking into adjacent cavities, risers, stairwells, or other spaces. Ensuring the air flows correctly through the floor-mounted diffusers or grilles, rather than escaping through joints or gaps, is crucial for maintaining the intended air delivery and system efficiency.
Importance of Airtight Floor Plenums
An airtight floor plenum ensures that conditioned air reaches the occupied zones efficiently, providing comfort and saving energy. Leaks can lead to significant energy loss and discomfort for building occupants. Therefore, it is essential to perform thorough floor plenum testing to identify and address any air leakage issues.
Our Testing Methodology
At APT Sound Testing, we utilize a meticulous testing process involving specialised equipment. Here’s an overview of how we conduct floor plenum air tests:
- Preparation:
- We remove a temporary tile from the plenum and install a fan housing directly above the opening.
- A fan is then placed into the housing, which is sealed against the floor.
- All air handling ducts serving the test zone are turned off, isolated, and sealed to prevent air passage outside the test zone.
- Testing Setup:
- Another tile is replaced with a mock tile featuring a drill hole for the high-pressure tube.
- A series of pressure readings is taken once the equipment is set up. These readings are then compared against the floor plenum air tightness specification.
- Smoke Survey:
- If the plenum fails the initial test, a smoke survey is conducted to identify air leakage paths.
- The smoke survey helps pinpoint exact areas where sealing is needed.
- Reporting:
- A detailed report is generated, highlighting any air leakage paths found during the smoke survey. This report serves as a reference for remedial sealing works.
Ensuring Successful Testing
Our team at APT Sound Testing is committed to helping you pass your floor plenum air test on the first attempt. Here’s how we ensure success:
- Site Audit: We arrange an on-site air test site audit as soon as the floor is in place.
- Initial Testing: Conduct an initial floor plenum air test and smoke survey to assess air leakage.
- Remedial Guidance: Provide a smoke survey report to guide your sealing contractors in effectively addressing any identified leaks.
Standards and Specifications
Currently, there is no universal standard for floor plenum testing. The specifications are typically set by the project’s mechanical engineers and are often measured in litres per second per square meter (l/s/m²) at a specific pressure, such as 0.7 l/s/m² at 50 Pascals. Occasionally, the specification might be in litres per second per cubic meter (l/s/m³), in which case the volume of the plenum must be known.
Our Commitment to Excellence
Choosing APT Sound Testing for your floor plenum testing ensures you benefit from:
- Expertise: Our experienced team has years of expertise in raised access floor plenum air pressure testing.
- Customer Satisfaction: We focus on customer satisfaction with a proactive and can-do attitude.
- Accreditation: Our UKAS-accredited laboratory underscores our commitment to quality and reliability.
Contact Us
For more information about our floor plenum testing services or to schedule a site visit, please contact our knowledgeable and friendly team. We are eager to discuss your specific requirements and recommend the most suitable tests for your structure.
Phone: 01525 303905
Website: APT Sound Testing