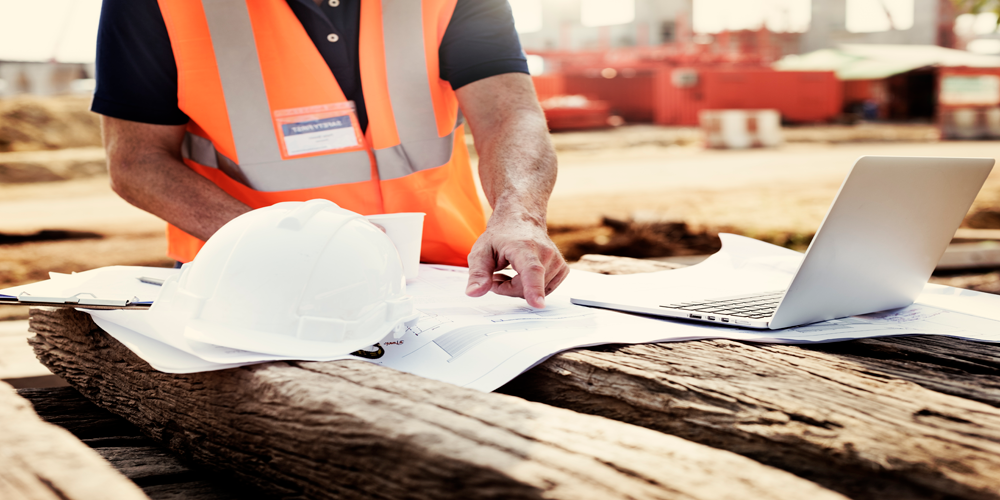
Identifying Building Defects
Identifying Building Defects: Thermographic Building Surveys
Thermography measures surface temperatures of buildings by using infrared cameras. These instruments see light that is in the heat spectrum. Images on the video record the temperature variations of the building’s envelope, ranging from white – for warm regions, to black for cooler areas.
The resulting thermal images help the thermography engineer to determine whether insulation is required within existing buildings and/or there is missing insulation in new build projects and it has been installed correctly. Thermal imaging can also identify excessive cold bridging, air leakage, breaks in insulation and/or electrical and mechanical faults.

Thermographic Building Inspections to Commercial Building Envelopes
A thermal building inspection can be carried out to both the exterior and interior of buildings. The energy assessor usually decides which method would give the best results under the prevailing weather conditions. For instance for BREEAM, external thermal imaging inspections are more common. However, if it is windy on the day of the test it may be harder to detect temperature differences on the outside surface of the building; because of this difficulty, interior surveys can be more accurate because they benefit from reduced air movement.
Thermographic building inspections can also be used with blower doors used for air tightness testing. The blower door helps exaggerate air leaking through defects within the building envelope i.e. the floors, walls and roof. Air leakage paths will appear as black streaks in the infrared camera’s viewfinder. Here is some more information on using the powerful combination of air tightness testing and thermal imaging for BREEAM building inspections.
We hope this information has been helpful. If you require a Thermal imaging survey on your building, our professional and certified Level 2 thermographer’s will carry out your thermographic Inspection in compliance with all necessary standards and current regulations. All we need are a few details such as floor plans and elevation drawings and the building location to provide a quotation. We will also send across our informative checklist to help you prepare for the thermal survey.
For more information please contact us at info@aptsoundtesting.co.uk or visit our website at www.aptsoundtesting.co.uk