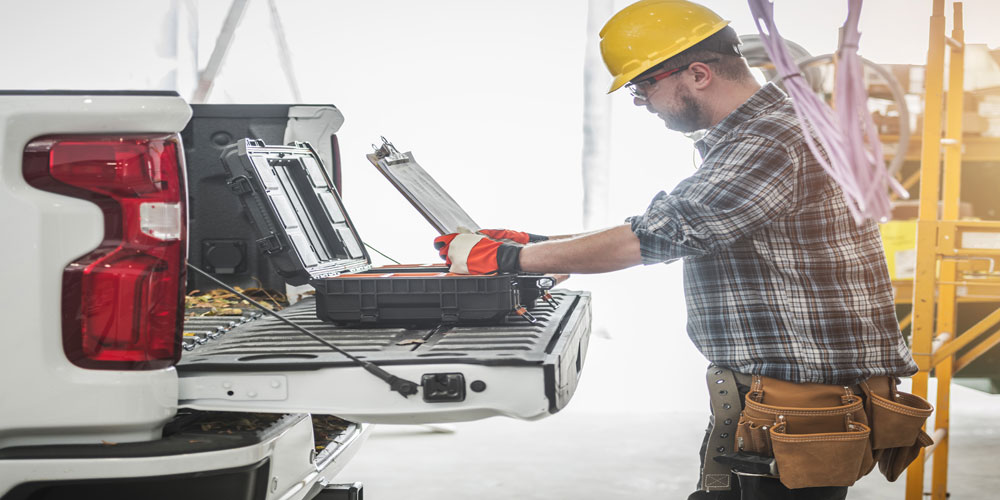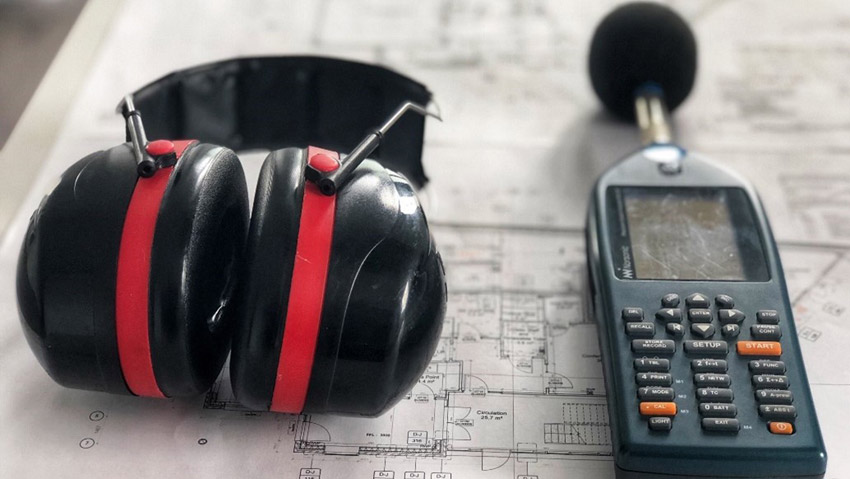
Looking at Acoustic Design Services
APT Sound Testing has many years’ experience of acoustic design, supported by our vast experience in construction design management and by utilizing the data from thousands of sound insulation tests, which gives us a clear understanding of the positives and negatives of many different construction types. This gives us a clear understanding of the requirements necessary to pass your sound testing in line with The Building Regulations Approved Document E.

Acoustic Design & Testing
We have undertaken hundreds of acoustic design and testing packages on many different types of projects, from the initial scheme stage to completion. We offer a no nonsense professional proactive service that ensures your company receives professional advice every step of the way, with a continual consideration of cost.
We are also a UKAS accredited testing laboratory sound insulation testing service which means we can test and issue certification on completion of any works carried out and you can be safe in the knowledge that the results will be accepted by the tasked building control company.
Our roadmap to pass precompletion sound testing
We can help develop the acoustic design of the project from the initial design scheme stage through to the precompletion sound testing. In particular we review the acoustic details to consider the mass, isolation, and absorption elements of the construction.
To try and help our clients achieve compliance with Approved Document E, we offer the following 4 step acoustic design advice package:
- Site Survey Visits – to let us view the existing site construction. This allows us to check for potential problematic construction such as inclusion of lightweight blocks in the existing construction. It also lets us check that the installation teams are installing the acoustic materials as per manufacturer’s guidelines.
- Sample Sound Testing – of the existing construction. This offers an accurate overview of the acoustic performance of the existing partitions which enables us to offer a targeted acoustic design using the sound insulation performance of the existing construction.
- Acoustic Design Review – a full design review of the proposed developments party walls and floors. Site Survey Visits – to let us view the existing site construction. This allows us to check for potential problematic construction such as inclusion of lightweight blocks in the existing construction. It also lets us check that the installation teams are installing the acoustic materials as per manufacturer’s guidelines.
- Final pre-completion Sound Testing to satisfy Approved Document E and attain building control signoff.
Acoustic advice for passing the Party Floors sound testing
To reduce airborne and impact sound transmission this usually means adding density and isolation to the floor construction. This can be as simple as adding a drop ceiling consisting of 125mm timber frame. The top of the frame must be a minimum of 25mm below the existing ceiling finish – such as lathe and plaster.
Then, to the inside of the timber frame add 100mm of Acoustic Wool and two layers of sound-board tacked to the bottom of the timber frame – all boards to be lapped. This should improve your sound test results by approx. 15dB depending on the existing site conditions and quality of the installation.
For more information about our Acoustic Design Services, call our team today on 01525 303 905 or use our online form to contact us. We offer a friendly and proactive design, consulting, and precompletion testing service for all your compliance and certification requirements.