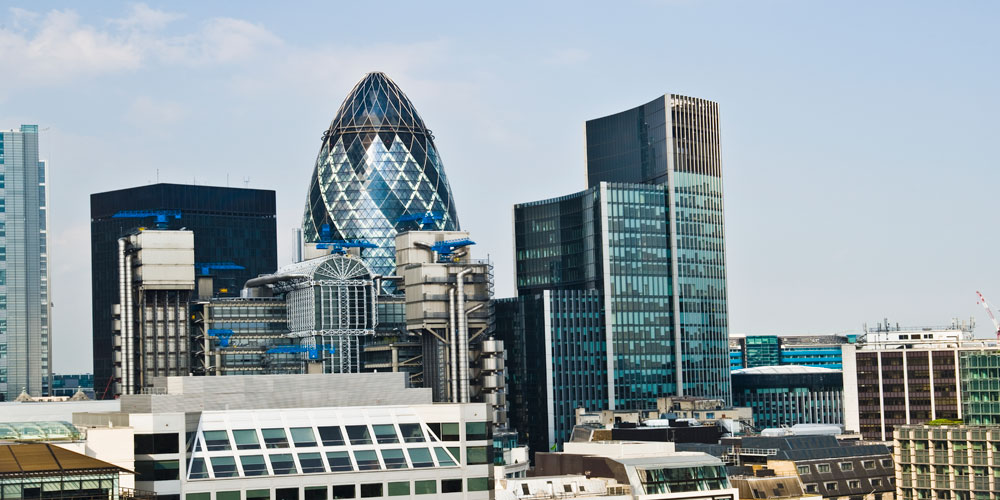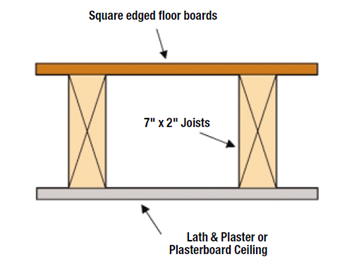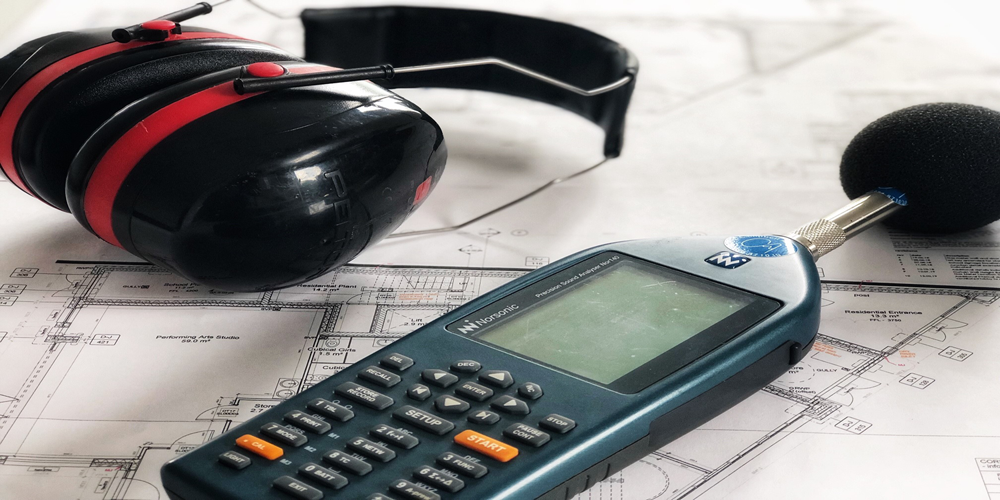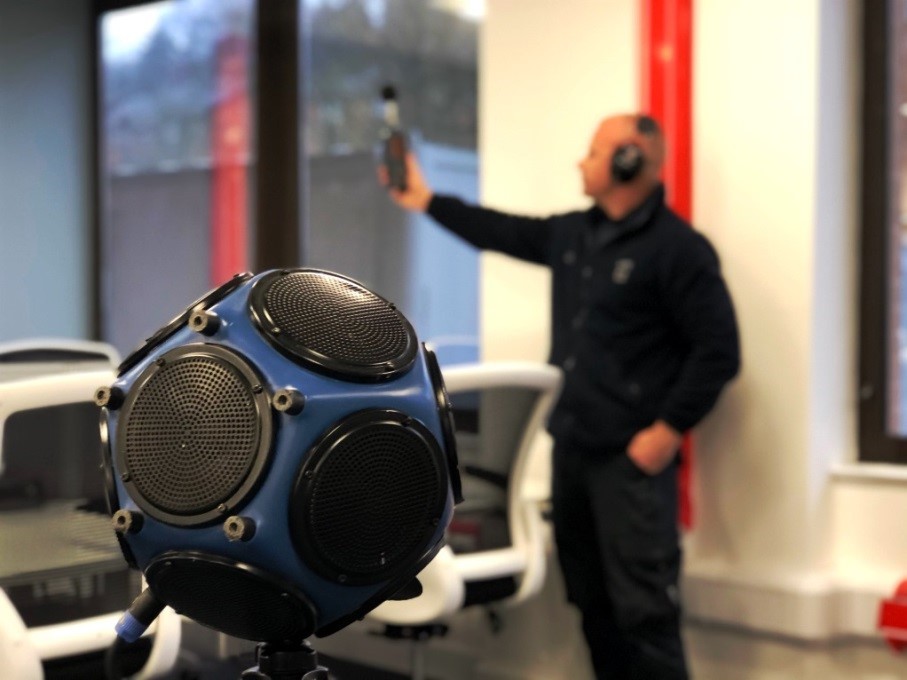
Party Floor Sound Testing in London
Party Floor Sound Testing in London
APT sound testing has undertaken hundreds of sound insulation tests on party floors on new build and converted properties throughout London and Greater London.
In many cases the existing floor construction is similar to the image shown below, this type of existing floor construction usually achieves 30-35dB for airborne sound and 66-74dB for Impact Sound. Obviously, these figures fall well short of the minimum requirements of Approved Document E, which requires 43dB & 64dB, so to pass the precompletion sound testing major improvements must be made to the acoustic element of the floor partition.
Alt Text – A picture of an existing floor partition rated at Approx. 30dB, which will fail the sound insulation test through a party floor in London.

Our Acoustic Design Service for Party Floors in London
We have helped many architect and developers with their acoustic design and sound testing requirements on projects containing hundreds of units, through to a pair of semi-detached dwellings. Using our experience and knowledge, we always try to provide the best solution considering material costs and on-site buildability.
If it is a conversion project and you are unsure of the existing floor construction and sound insulation performance, we often recommend our ‘sample sound testing service. Firstly, we visit site and undertake sample sound testing to at least one floor partition – this usually consists of at least one airborne and impact test to party floor. Once the airborne floor sound test results are established, we can then offer a targeted acoustic design solution to achieve compliance with Approved Document E.
After the sample sound testing has been undertaken and the sound insulation levels realised, we can then undertake the 2nd part of our acoustic service – the acoustic design review. Using the acoustic data collected during the sample sound testing, we can undertake a targeted acoustic review. We always try to provide a targeted acoustic solution that considers material cost and onsite buildability. Where possible we try to provide an off the peg solution, which helps to minimise delays due to material deliveries.
During the onsite construction, we can visit site to check that the construction team is installing the acoustic materials in-line with manufacturer’s guidelines, this is the third element of our acoustic service. In our experience a sound test failure is often caused by poor workmanship rather than the actual acoustic design. The site survey helps to further reduce the chance of a test failure.
The fourth and last part of our acoustic service is the final pre-completion sound testing. We visit site and undertake the post-completion sound testing to demonstrate compliance with Approved Document E. We then forward our sound test report, which should be forwarded to Building Control by the client to attain building control signoff.
Alt Text – A picture of the equipment required to undertake acoustic design and sound testing through a party floors in London.

The problem with noise flanking in London
In many cases there are more technical issues such as noise flanking which may require more detailed diagnosis and invasive investigation. This can mean having to remove some of the wall and floor partitions. Often noise flanking is causes by the use of lightweight blocks in the construction of the walls in an apartment development. This can allow sound to travel along the walls both horizontally and vertically from dwelling to dwelling. In many cases a wall and/or floor partition may have a very robust acoustic construction; however, the floor partition will still fail due to the sound travelling up and down the walls via the noise flanking pathway.
Common reasons for party floor failure in London
The are many reasons for party floor failure, here are some of the most common issues:
- Where lightweight blocks used in the inner envelope construction. This allows sound to travel along the lightweight blocks both vertically and horizontally from dwelling to dwelling.
- Bridging an acoustic floor system with skirting, or via screwing down the floor system to the joists.
- Resilient bars missing or fitted incorrectly to the underside of the floor joists.
- Excess recessed lights have been fitted into an acoustic ceiling.
- The dividing floor has a lack of mass or acoustic insulation has not been installed correctly, and/or or direct fixing of plasterboard and/or floorboards to joists without using a resilient ceiling construction and/or floating floor.
- Through Windows if they are not double-glazed units and/or have secondary glazing as a minimum – this is often a problem if there is a continuous curtain wall running through the dwellings.
- Along structural joints along the perimeter wall and floor joint. These areas should be filled with acoustic mastic)
- Structural steels that run through one property to the other without material isolation, i.e. plasterboard is screwed directly to the steel offering little or no noise isolation.
Acoustic upgrades for party floors in London Flats
One of the easiest solutions to improve the acoustic performance of party floors between flats, is to retain the existing joists and between the joists install a 100mm RW45 acoustic insulation. Above the joists install 22mm T&G boarding, above the boarding install a layer of 6mm acoustic resilient membrane, this must be bonded to the T&G boarding. This can then be finished with engineered flooring and/or carpet. Below the joists install resilient bars and below the bars install 1x15mm & 1×12.5mm layers of soundboard. All boards must be properly lapped, and the perimeter joints filled with acoustic mastic. This acoustic solution is usually robust enough to achieve the requirements of Approved Document E; however, as every project is slightly different it is always best to undertake a site-specific design review for each project.
Alt Text A picture of a sound test engineer undertaking party floor sound insulation testing in London.

How we can help
It can be very time-consuming trying to identify the cause of a failed sound test and undertake the remedial works to achieve Building Control signoff. To reduce the risk of acoustic issues on your site is always best to hire an experienced consultant. We are also a UKAS accredited company, so you can be sure of a friendly and professional service providing a ‘one stop’ solution for all your acoustic requirements.
We can advise on all types of acoustic design solutions, to help you pass your sound testing to party floors to new and conversion projects at the first attempt. Whatever the problem we can usually find an acoustic solution that will help you achieve Building Regulation compliance. For more information, please visit our new sound test blog.
We cover the following areas throughout London and Greater London, including the boroughs of City of London, Barking and Dagenham, Barnet, Bexley, Brent, Bromley, Camden, Croydon, Ealing, Enfield, Greenwich, Hackney, Hammersmith and Fulham, Haringey, Harrow, Havering, Hillingdon, Hounslow, Islington, Kensington and Chelsea, Kingston upon Thames, Lambeth, Lewisham, Merton, Newham, Redbridge, Richmond upon Thames, Southwark, Sutton, Tower Hamlets, Waltham Forest, Wandsworth, Westminster to help you achieve the requirements of Approved Document E and attain building control signoff.
If you would like more information in regards to sound testing service and/or acoustic design services in London, please contact us on 01525 303905 or info@aptsoundtesting.co.uk, for more information please visit our website at www.aptsoundtesting.co.uk or download our sound test checklist.