Precompletion Testing Services for Dwellings
Our Pre-completion Testing Services for Dwellings
Whatever you’re testing or survey requirements for dwellings, APT Sound Testing
We pride ourselves on delivering a proactive, cost-effective service and offer one point of contact throughout your contract. This customer-focused ethos has seen us partner with consultants, developers, contractors and self-builders on a wide range of their residential developments.
Sound Insulation Testing for Dwellings
Pre completion sound testing under Part E of Building Regulations has been a mandatory requirement since July 2003. All new build properties and conversions which were built after this date require 10% of each party wall/floor construction type to be tested. Sound Testing is to be carried out between pairs of rooms separated by party walls or floors.
Utilising our many years of acoustic design experience means that your project will be in safe hands from the initial design stage to the final precompletion testing of the project. If you require sound insulation testing on your project please contact us now. Our highly experienced team of engineers and consultants provide a friendly and cost-effective sound testing service, to achieve the requirements of Approved Document E throughout the UK. We are a UKAS accredited laboratory so providing our customers a first class service with quality reportage is a given.
For more information on our sound insulation testing service or to prepare your development, please download our sound test checklist.
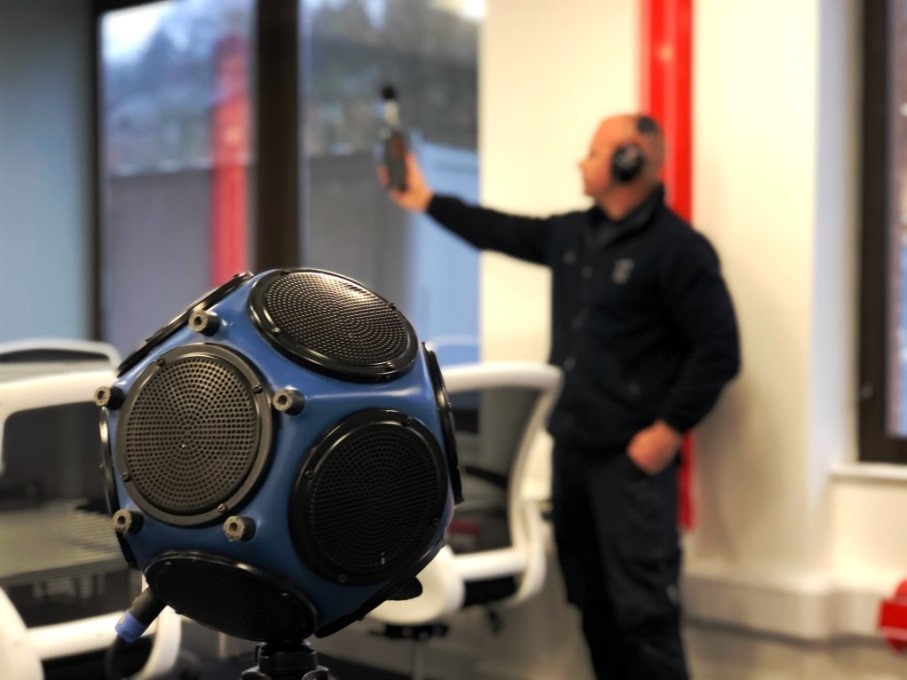
Air Tightness Testing to Dwellings
Air tightness testing to achieve satisfactory levels of air tightness became a legal requirement in 2006 in England and Wales, under Building Regulations Part L and ATTMA Technical Standard TS1, to help to reduce carbon emissions. Building Regulations Part L defines ‘air leakage’ as the uncontrolled flow of air through gaps and cracks in the fabric of a building. The general public recognise it as draughts.
When you lose energy through the building fabric this is known as the building emission rate. New projects/developments must meet specific requirements for air testing and emission rates. A common air leakage target for a standard dwelling is 5.0m3/hr/m2; however, for commercial buildings the target rate is often much lower approx. 3.0m3/hr/m2
If you require domestic air tightness testing please contact us now. Our highly experienced team of engineers and consultants provide a friendly and cost-effective air testing service, to achieve the requirements of Approved Document L throughout the UK. We are a UKAS accredited laboratory so providing our customers a first class service with quality reportage is a given.
For more information on our air tightness testing service or to prepare your development, please download our air testing checklist.
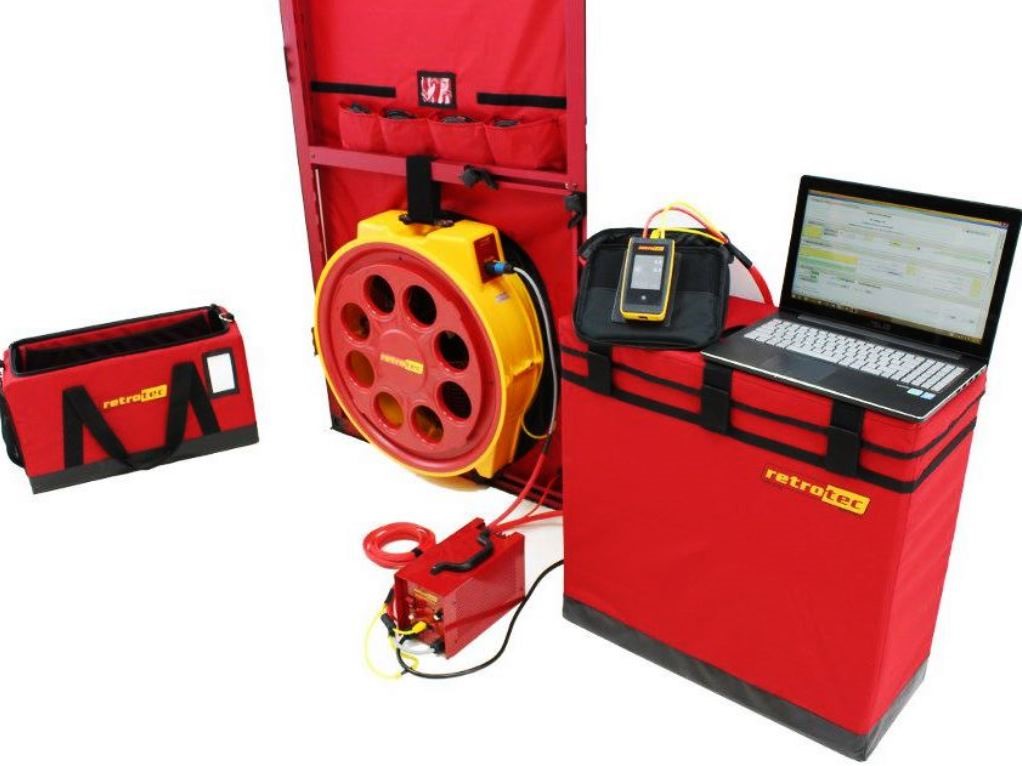
Extract Vent Testing to Dwellings
The new Part F of Building Regulations requires standard intermittent extractor fans such as bathrooms and kitchens in new buildings, to have their air flow rates measured on site and the results submitted to the building control body prior to completion and handover.
We can undertake the extractor fan testing at the same time as the air and sound testing which helps to reduce coordination issues as well as offering a substantial cost saving. We also provide expert advice for helping customers to achieve compliance with approved document F for domestic extract fan testing.
If you require domestic extract vent testing please contact us now. Our highly experienced team of engineers and consultants provide a friendly and cost-effective extract vent testing service to achieve the requirements of Approved Document F throughout the UK. We are a UKAS accredited laboratory so providing our customers a first class service with quality reportage is a given.
For more information on our extract fan testing service or to prepare your development, please download our extract fan testing checklist.
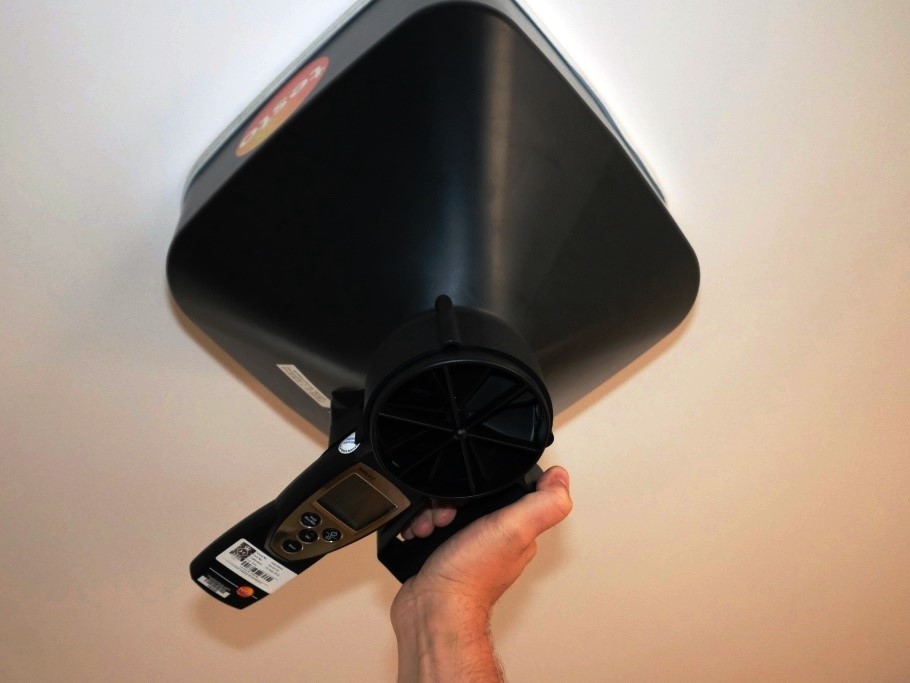
Acoustic Design service for Dwellings
APT Sound Testing has many years’ experience of acoustic design, supported by our vast experience in construction design management and by utilising the data from thousands of sound insulation tests, which gives us a clear understanding of the positives and negatives of many different construction types. This gives us a clear understanding of the requirements necessary to pass your sound testing in line with The Building Regulations Approved Document E. We have undertaken hundreds of acoustic design and testing packages on many different types of projects, from the initial scheme stage to completion. We offer a no nonsense professional proactive service that ensures your company receives professional advice every step of the way, with a continual consideration of cost.
If you require acoustic design to your project please contact us now, we help clients with acoustic party wall & floor design to achieve the requirements of Approved Document E. Our highly experienced team of engineers and consultants provide a friendly and cost-effective design service. We are a UKAS accredited laboratory so providing our customers a first class service with quality reportage is a given.
For more information on our acoustic design service
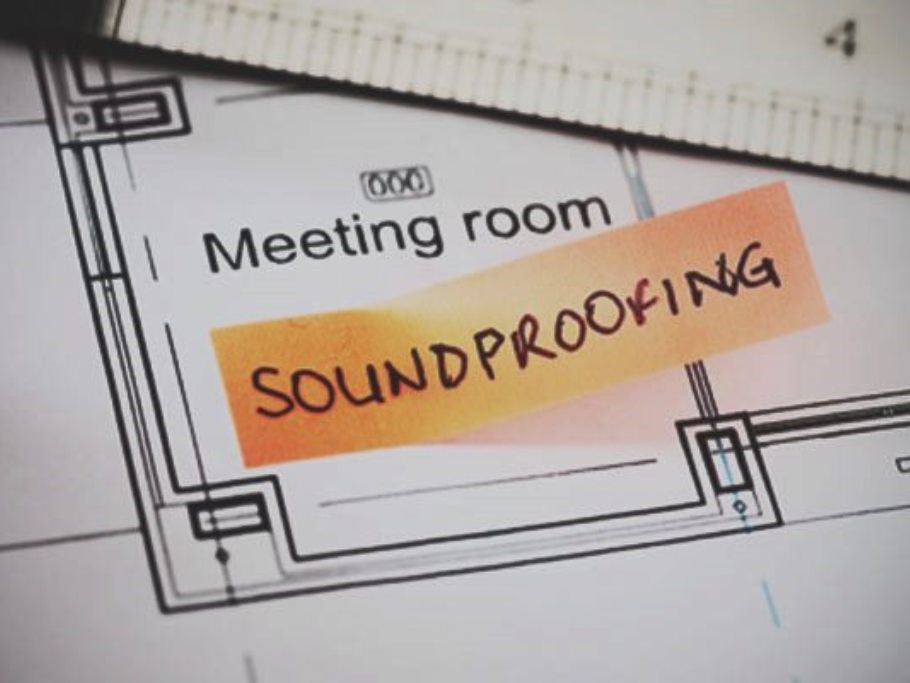
SAP Calculations & EPC for Dwellings
SAP Assessments to show compliance with the Building Regulations (Approved Document L1A or Approved Document L1B) for domestic new build and converting an existing property into any number of dwellings. SAP Assessments are also sometimes called SAP Calculations, SAP Ratings or SAP Certificates. It is from these calculations that an EPC is produced. SAP stands for Standard Assessment Procedure and it is used to assess and compare the energy and environmental performance of dwellings.
It is worth noting that SAP assessments have been a legal requirement for all new-build, domestic properties in the UK under Part L of Building Regulations since 1995. Homes must achieve a ‘Pass’ on these calculations for the project to pass Building Regulations. Without this, a property will not be signed off by Building Control and may not legally be listed for rent or sale.
APT Sound Testing carries out SAP Calculations every day and by involving one of our trained consultants in the initial planning stages; we can help develop the project so that not only do you get the house you want, but that it meets all Building Regulation and environmental guidelines. Our highly experienced team of engineers and consultants provide a friendly and cost-effective service throughout your project.
For more information on our SAP Calculation service or to prepare your development, please download our SAP Calculation checklist.
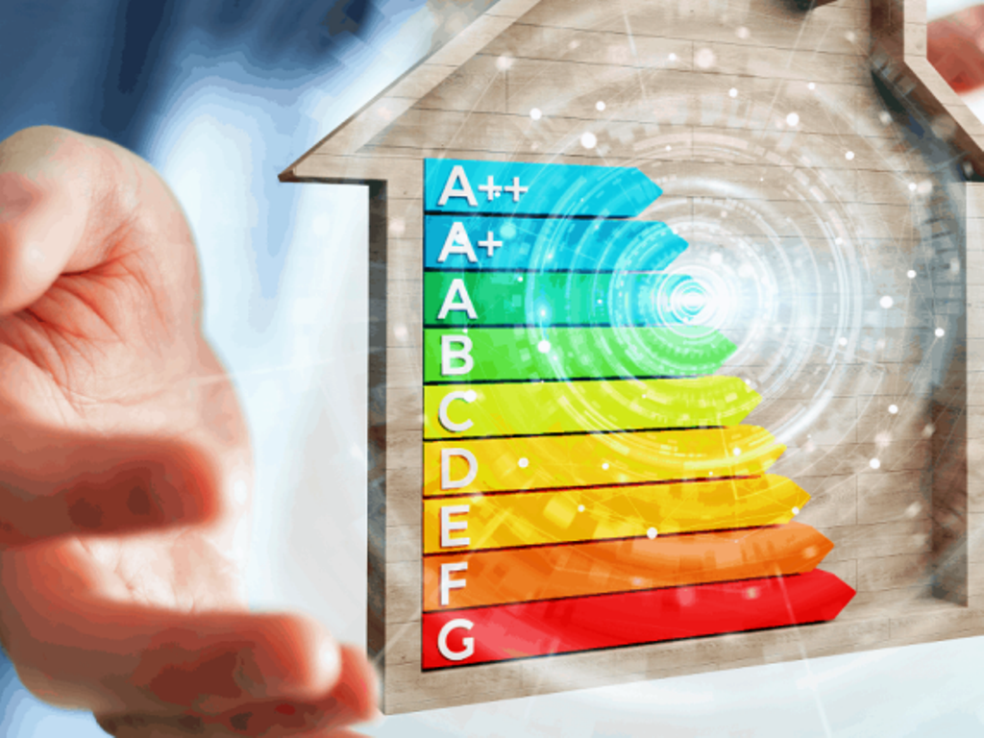
Water efficiency calculations are required by the Government in the United Kingdom under Building Regulations Part G. All new dwellings and commercial developments require water calculations to help ensure that they have suitable water provisions to accommodate proposed activities. Additionally, water efficiency calculations also help to ensure that the maximum amount of water being used by a person within a property or development does not exceed a limit of 125 litres of water, per person each day.
If you need any advice for your water efficiency calculations, please contact us now. We have the expertise and experience in helping our clients attain the level of efficiency their project requires through our informative water calculation processes. Using our knowledge hydro dynamics we can attain acceptable water calculations on your project. We can take into account high pressure and low-pressure systems, as well as grey-water systems and rain-water type systems.
Contact Us Re: Precompletion Testing Services for Dwellings
Please contact us now to chat about your water calculation assessment requirements. Our friendly and experienced team of consultants are here to help you achieve your water efficiency calculations in compliance with Building Regulations Part G.
For more information on our water calculation assessment service or to prepare your development, please download our water calculation checklist.