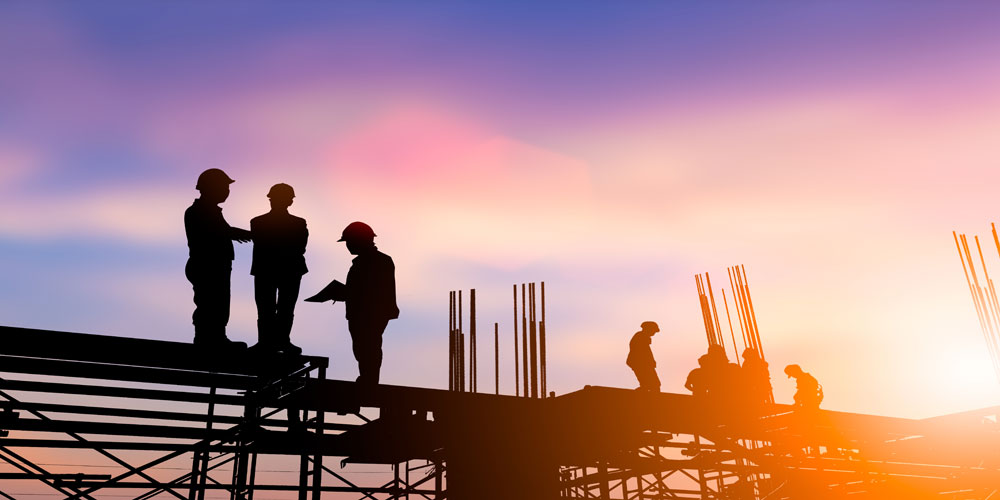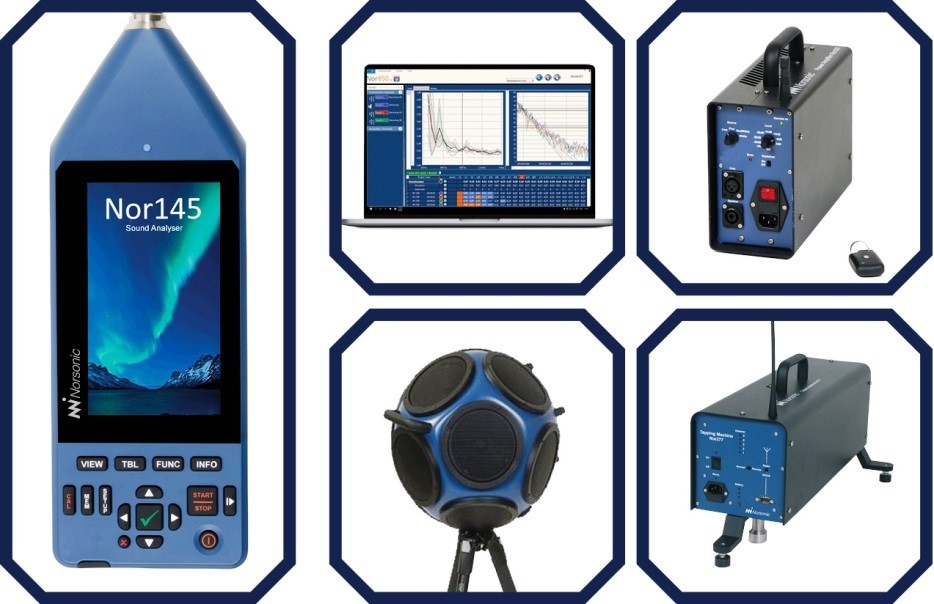
Types of Sound Testing in London
Different Types of Sound Testing in London
Building Regulations Part E require that builders demonstrate the sound insulation performance of separating walls/floors in new-build dwellings and/or converted dwellings or rooms for residential purposes (as well as those newly formed by a material change of use). This applies when separate dwellings are attached via a common partition not exclusively used by the same occupants. The only way to satisfy the relevant compliance with building regulations is to undertake sound testing in London.
The regulations set minimum performance requirements for sound insulation between spaces, to provide reasonable conditions for living. Performance can be demonstrated either by sound testing a sample of as-built constructions/properties.

Sound Insulation Testing needs to be carried out between pairs of rooms separated by party walls or floors. In most cases, the rooms to be sound tested will be the two main habitable rooms – living rooms and bedrooms. The sound testing procedure involves setting up a noise source in a room on one side of the party wall or floor and measuring the noise on both sides of the partition.
Sound Testing for Part E of Building Regulations has been a mandatory requirement since July 2003. All new build dwellings and conversions that were built after this date require 10% of each party wall/floor construction type to be tested.
There are two main types of Sound Testing in London that need to be carried out prior to the building handover, they are:
Airborne Sound Testing
Airborne sound tests are usually required between horizontally and vertically separated pairs of rooms. The sound tests are undertaken by using a sound source, amplifier, and loudspeaker to generate a high noise level in one room (the source room). Noise measurements are then taken in both the source and receiver rooms using a prescribed number of source and microphone positions. The background levels in the receiver room are measured and the reverberation time in the receiver room is also measured. From the results, the airborne sound insulation (DnT,w + Ctr) is calculated and compared to the requirements of Approved Document E. For new build projects, you are required to achieve 45dB for airborne sound testing through walls and floors and 62dB for Impact sound testing for floors. For refurbishment projects this changes to 43dB for airborne and 64dB for impact.
Impact Sound Testing
For vertically separated rooms, an Impact sound test may also be required. This sound test is undertaken using a “tapping machine”, (as above) which drops a series of weights onto the floor of the upper room. The noise level in the lower (receiver) room is measured for a prescribed number of source and microphone locations. The background levels in the receiver room are measured and the reverberation time in the receiver room is also measured. From the results, the impact sound insulation (L’nT,w) is calculated and compared to the requirements of Approved Document E.
Sample Sound Tests
If you are undertaking a conversion project, i.e. subdividing a commercial office building into flats, it is important to ascertain the performance of your existing floor and wall partition. In our experience, there is often noise that travels directly through the separating partition due to lack of mass or isolation; or, it may be coming along another indirect route – called a flanking path. One of the most common flanking paths is the inner leaf of an external cavity wall, especially if it’s been constructed out of a lightweight weight material such as thermalite blockwork. To offer our clients peace of mind we can visit site before any construction works have taken place and undertake a series of sample sound tests to check the acoustic performance of the existing partitions. This allows our clients to undertake a targeted acoustic design, saving time and money.
Sound Testing of Building Facades
For the sound testing of external facades, we place the loudspeaker outside the building at a distance of 5m from the facade with the angle of sound incidence equal to 45° ± 5° and such that the real traffic noise impact is simulated the best possible way. The speaker and amplifier are used to generate a steady random noise signal via the loudspeaker source. The sound pressure levels are then measured at 2m in front of the facade plane and 1.5m above the ground.
Sound Proofing Walls in London
APT provides acoustic testing and consultancy to help architects, developers, and homeowners achieve the minimum requirements of Part E of the Building Regulations for new build and/or conversion projects. Sound transfer between walls in dwellings is a common problem and it is often down to poor-quality construction – this is often down to the contractors installing party walls and floors being on price work and not taking time and care during the construction process resulting in poor workmanship.
Contact APT Sound Testing
All APT’s test engineers carry the latest Norsonic sound testing equipment, which is class one rating. All of our sound testing is completed to a strict quality-controlled standard. We provide full ISO & UKAS compliant sound testing. If you would like more information in regards to sound testing in London, please contact us on 01525 303905 or visit our website APT Sound Testing Services website.