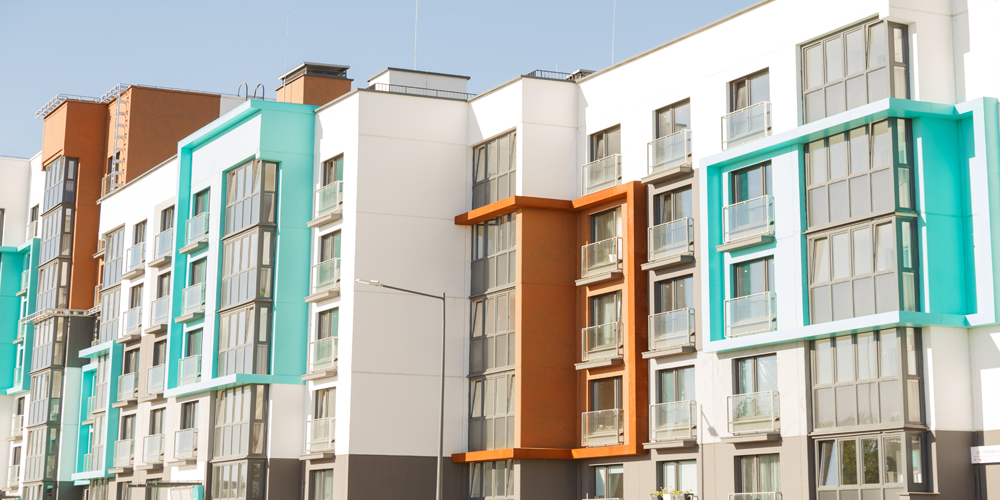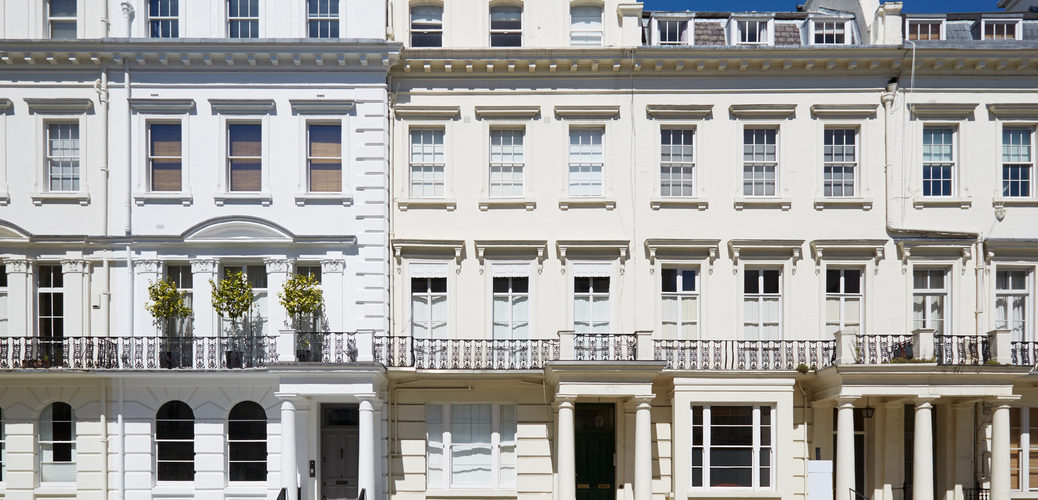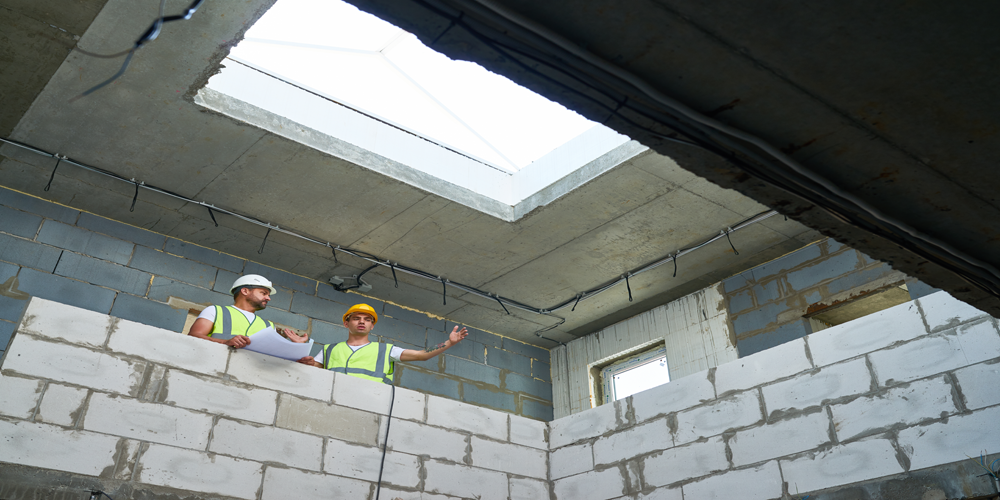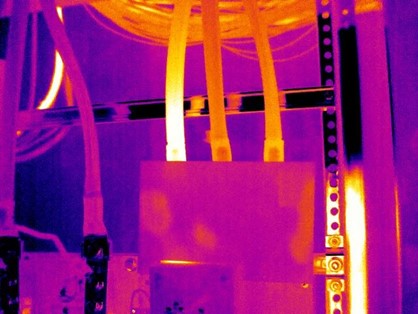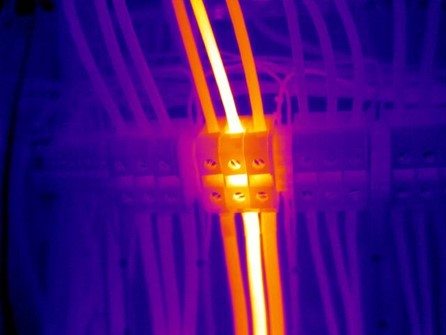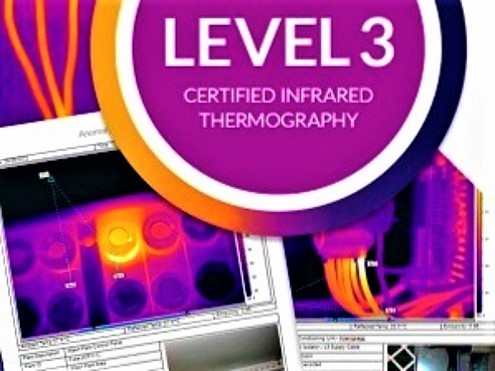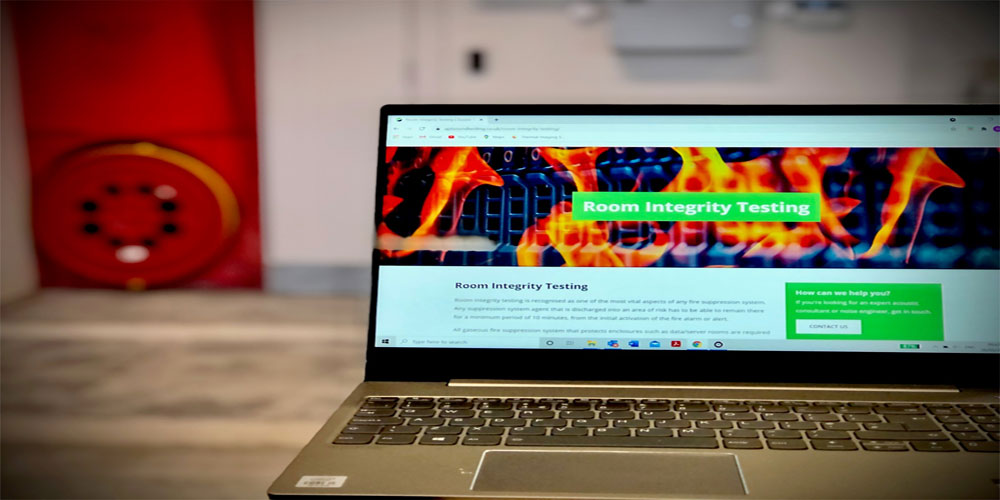
Room Integrity Testing
Room Integrity Testing on Server Rooms and Data Centres
Room integrity testing is required for a wide variety of types of rooms using many different types of fire suppression systems, whether it is part of a system installation or annual inspection or intermediate post work testing. We undertake the integrity test using the latest high powered fan technology to test all types and sizes of enclosure from small server rooms to large data centres.
It is a requirement that a room Integrity Test be carried out at the time of the fire suppression installation. It is also a recommendation that a room Integrity Test is carried out on an annual basis as part of the routine maintenance schedule. This test is designed to ensure that an extinguishing concentration is held for a sufficient time (normally 10 minutes) to prevent re-ignition in the event of a fire.
The main two types of protected enclosures we test are Server Rooms and Data centres; however, we often get asked the question “what’s the difference between a Data Centre and Server Room?”
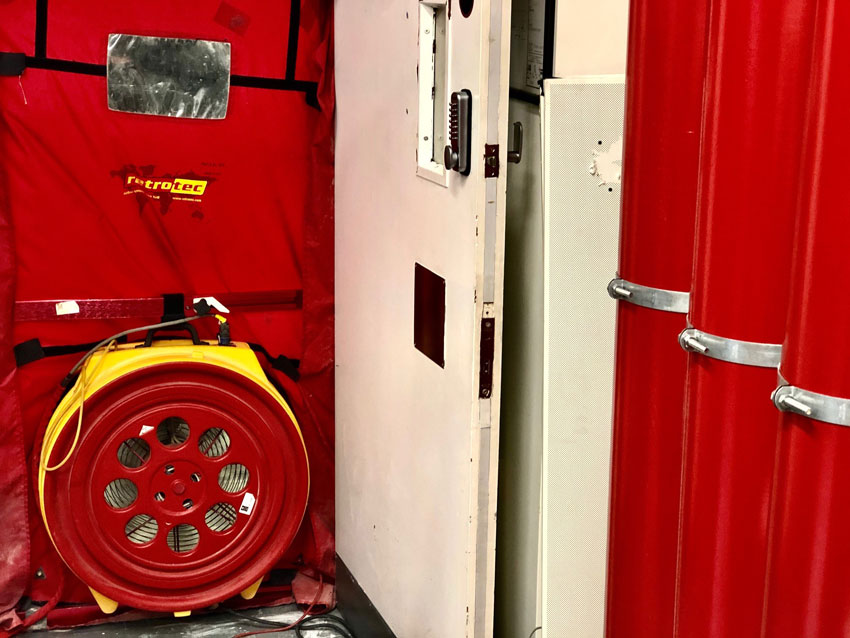
What is a Server Room?
A server room is ‘as it sounds’ a room that stores the servers. A data centre on the other hand is usually much bigger and is usually a whole facility dedicated to containing a vast amount of computer racks in an ultra-secure environment. The most identifiable difference is the size.
Almost any modern office that use computers will possess a server room, however, larger bodies such as large-scale businesses, universities and retail operations almost always invest in purpose built data centre infrastructure, as they all need to process much larger amounts of data; this has to be done in a secure and controlled environment.
What is a Data Centre?
Date Centres usually consist of the following three key elements:
- Building Elements – Cooling System, Air Economisers, Fire Prevention & Suppression systems and Access Flooring
- I.T. Elements – Equipment Racks, Air Containment System, Cooling Monitoring, Cabling, PDUs and Environment Sensors
- Power Elements – UPS, Generators, Switchgear, Panel Boards, Meters, Breakers and Transformers.
All this requires a facility that’s very secure along with a large physical space to house the entire collection of infrastructure and equipment. Data Centres are arguably the most important asset for any company, with this mind isn’t it essential that data centres are designed, run and maintained in the safest way possible and why room integrity testing should be used as part of every companies ongoing maintenance plan.
Due to the potential issues associated with fire damage, it is essential that your main asset can contain the gas suppressant for as long as possible to prevent the fire reigniting. To enable this it is important to ensure that good room integrity is established at the end of the enclosures construction and maintained throughout the life cycle of the enclosure.
The other 3 man questions we often get asked when it comes to testing Server Rooms and Data Centres are:
- Does my Server Room need an Integrity Test?
Yes, you should have a room integrity test if you have any gaseous fire suppression system installed as per BS ISO 14520-1 and BS EN 15004-1, if you are unsure if your system falls under this category, please Contact Us to discuss further
- How often do I require a Room Integrity test on my Server Room?
British Standards recommend that a Room Integrity Test is carried out at least annually and/or if the room has changed due general building work as small holes may be created or room sizes changed, due to new cable trays, pipework, vents etc.
- How long does the Server Room Integrity Test take?
A Room Integrity Test will take around 1-2 Hours if the room is well sealed. The room will be blocked throughout the duration of the Integrity test. It will not affect any equipment within the room. After the Integrity Test you can use the room as normal.
It is with noting that the annual integrity inspection and testing are also required by the BFPSA and are routine practice at most major commercial institutions such as banks and data storage companies. The benefits of ensuring good room integrity are recognised by insurers and regulatory authorities, who frequently insist on such testing.
We undertake Room Integrity Testing on all types of protected enclosures such as small server rooms right up to the largest data centres. Our Engineers have undertaken hundreds of room integrity tests throughout the UK and using our combined experience within the Fire Suppression Industry and are able to provide help and advice on your Room Integrity Test requirements.
It is our ongoing aim to provide clients a ‘one stop’ Room Integrity Testing service to cater for their most exacting requirements. We only use high quality equipment that is UKAS calibrated – a basic requirement of a UKAS accredited testing laboratory. We are also certified to Level 2 for Room Integrity Testing.
For further information on our room integrity testing services, please download our Room Integrity Test Checklist to help you prepare fr the testing. If you have any further questions please contact our technical manager Darren on 07775623464 or email us at info@aptsoundtesting.co.uk
