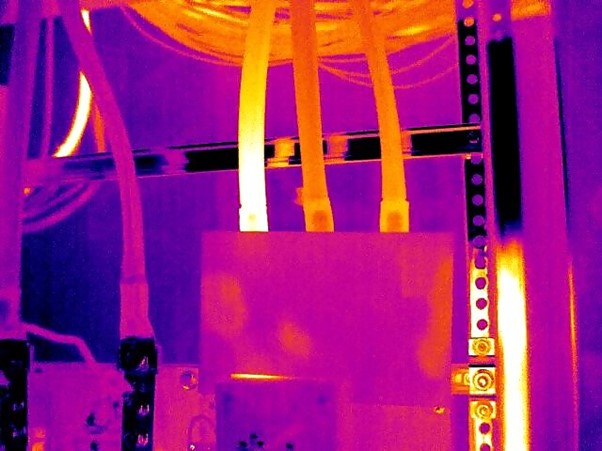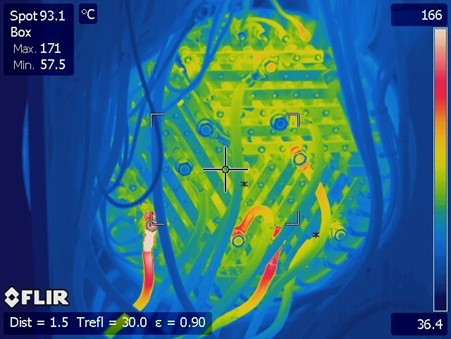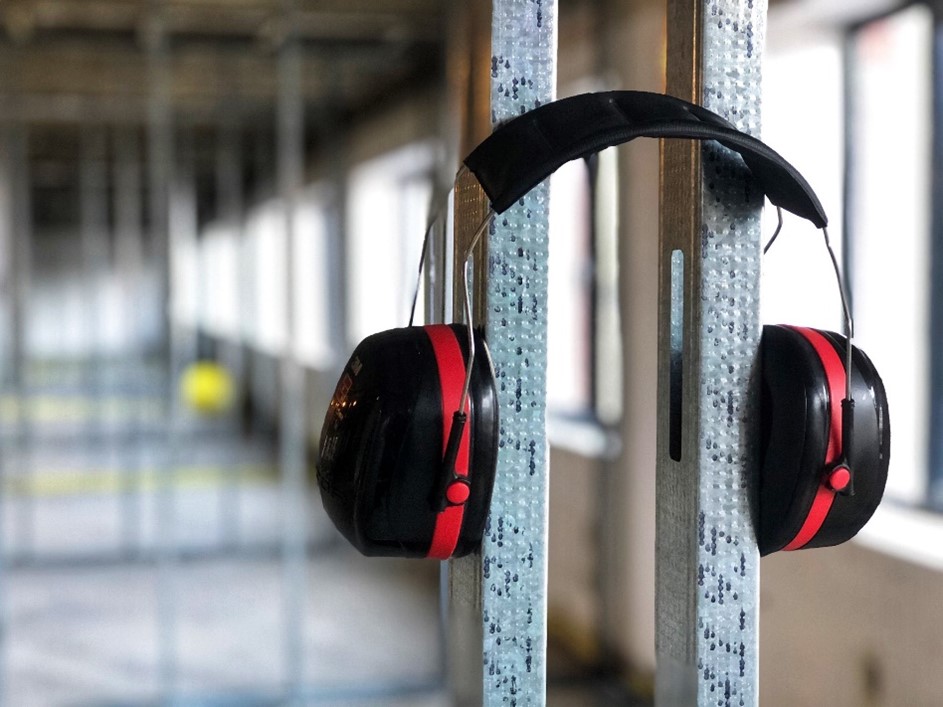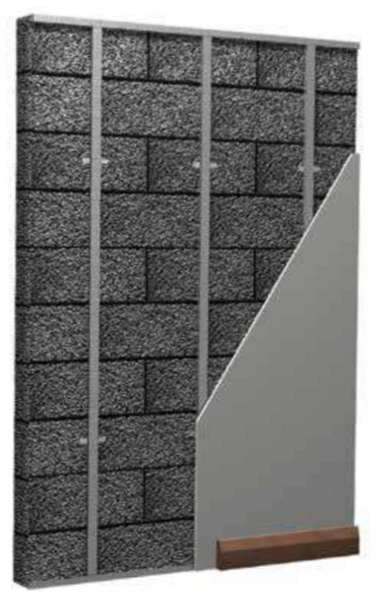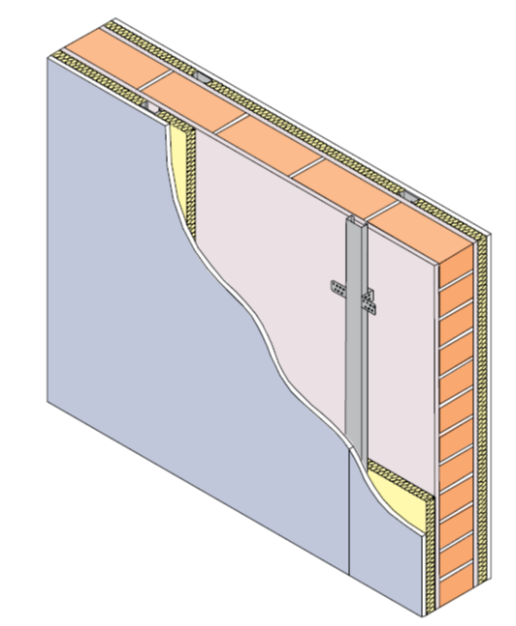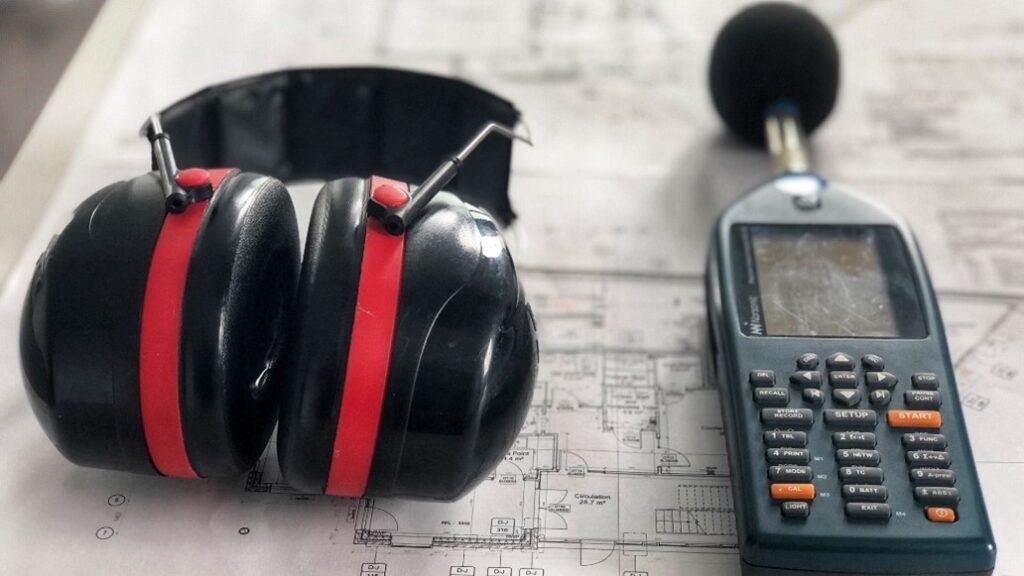
Is a Thermal Imaging Survey Worth Doing?
Is a Thermal Imaging Survey Worth Doing?
A healthy building envelope also makes the facility more comfortable and healthier for its occupants. This improved environment can also increase productivity and be very beneficial for the life cycle of a building. A healthier building means healthier occupants – a double win for employers and employees.
What are other names for Thermal Imaging Surveys?
This procedure is also known as a thermographic survey, thermal survey, BREEAM Thermographic survey, BREEAM thermographic assessment, heat-loss survey, thermal imaging home inspection or Infrared thermography (IRT).
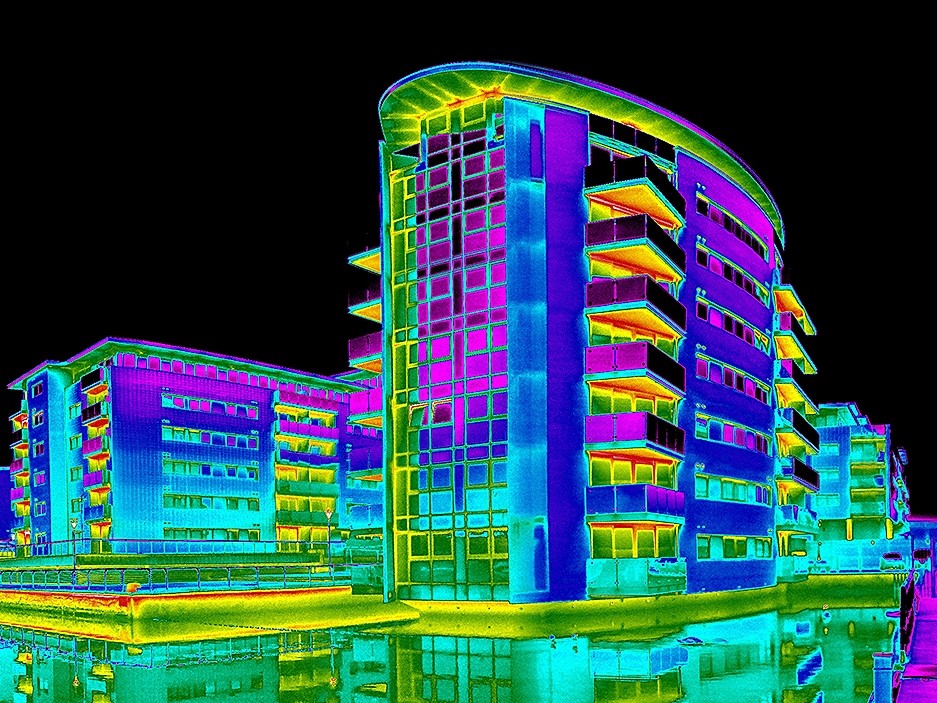
How much does a London Thermal Imaging Survey cost?
This is one of our most common questions, with a very easy answer: it depends on various factors!
How much a thermal imaging survey costs depend on the following:
1. The type and size of the building
2. The number of buildings
3. The preparation required
4. Potential access issues that may slow down the survey
5. The projected survey time and equipment required
6. The location and travel costs/time
7. The deliverable: in other words, the type of reportage is required.
Once the above items have been considered, we can forward an accurate fee proposal for the works.
When is the best time to do a Thermal Imaging Survey?
Thermal imaging surveys should generally be conducted in the early hours of a cold morning, approx. 2 hours before the sun rises to prevent solar loading on the building envelope. Generally, when it’s cold outside you heat the building to provide a temperature differential of 10c. The bigger and steadier the temperature differences between inside and outside, the easier the job will be. Also, thermal surveys should not usually be undertaken if heavy rainfall is present at the time of the thermal survey.
It is with noting that it is more difficult to conduct these types of heat loss survey during summer months as the ground temperatures and surrounding building envelope can maintain high temperatures for months on end; however, we can overcome this by using the latest advanced – and sensitive – thermal imaging cameras as well as utilising our highly trained and experienced thermography engineers.
APT Sound Testing is a company that provides specialist thermal imaging surveys to customers through all industry sectors throughout the UK including construction and facility management projects throughout London and the South East.
Specialising in electrical thermal imaging surveys and building thermography, APT sound Testing is one of a few companies that only use surveyors that are trained certified to a minimum of ITC Level 2, which is the minimum requirement to undertake BREEAM Thermal Inspections throughout London and the rest of the UK for practicing thermographers.
We have over 15 years of experience carrying out building thermal imaging surveys in support of industrial and commercial applications, our thermal inspections reportage contains the required reporting structures to satisfy the requirements expected by Construction and Insurance Companies, Facility Managers, Building Controls and BREEAM 2011 Assessors etc.
Here at APT Sound Testing, we realise that thermal imaging inspections can be vital in establishing potential defects in your buildings at the earliest possible stage. This can save you time and money during future operations together with reducing the risk of making the wrong decision and potential building shutdowns.
The combination of highly trained and certified and experienced thermographic surveyors as well as high specification calibrated equipment guarantees our customers the best possible thermal imaging survey report to meet all of their needs.
Our thermal imaging team makes sure that customer satisfaction comes first, and our surveys are carried out with the utmost thoroughness and expertise.
We have the equipment and experience necessary to identify underlying maintenance issues that can lead to expensive and unforeseen maintenance costs. Whether it BREEAM Thermal Imaging Survey be a Leak Detection Survey, an underfloor heating survey, a damp survey, or an energy efficiency survey, please contact us today and see how we can assist you.
To learn more about our London thermal imaging surveys and how they can help you maintain your home better, call APT Sound Testing today on 01525 303905 or visit the APT Sound Testing Services website.
