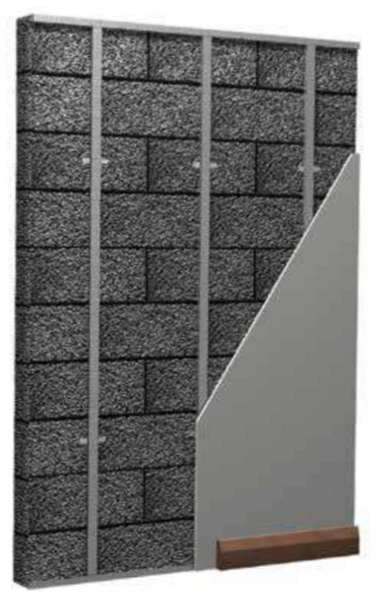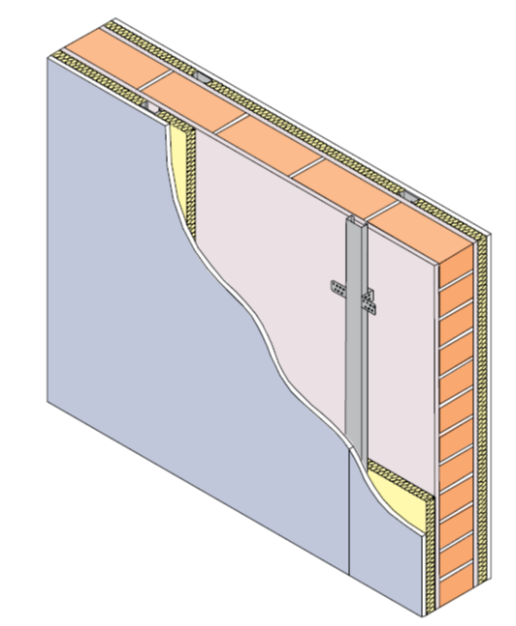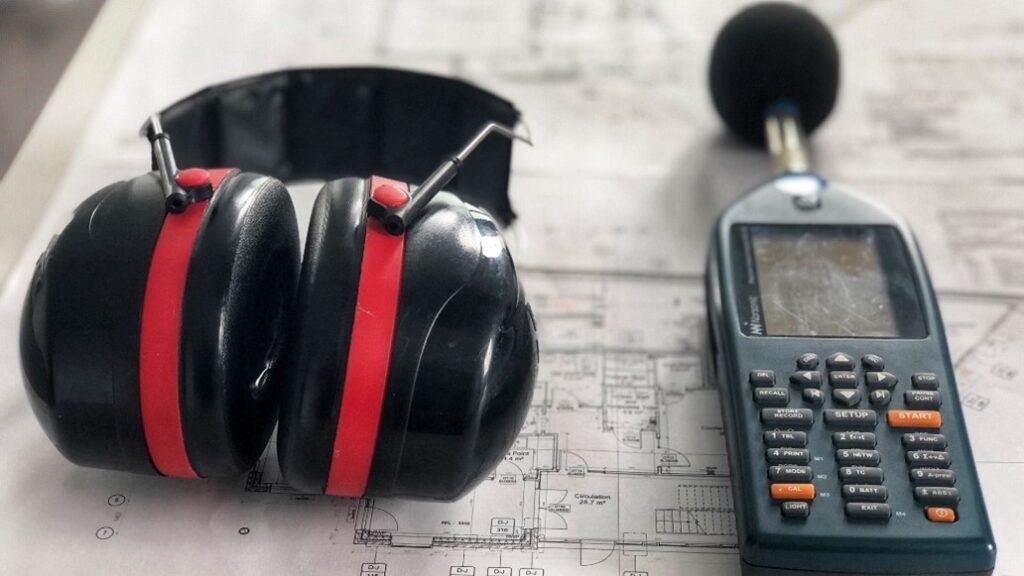
Soundproofing Walls to Reduce Noise
Soundproofing Walls to Reduce Noise from Neighbours
Have you moved into a new house and realised you have noisy neighbours and thought it a good idea to soundproof your party walls?
There are many soundproofing methods you can undertake to reduce noise through your party walls, many of which can be installed by yourself or by a trained handyman; such a hybrid acoustic panel plasterboard, which minimise the impact the build up, or lost space within the room; however, these types of solutions come at a price and are usually more expensive than a more standard ‘off the shelf’ solution.
Unfortunately, in most instances the more space you lose within the room/s typically the better the result. Although these come at a price and are usually more expensive than a more standard solution such as batten the walls, install 50mm of acoustic insulation (min 45/kg/m2) then install resilient bars to the timber baton. The wall can be finished with two layers of acoustic plasterboard with suitable laps. Although this type of system would be cheaper in terms of materials, it may cost more in terms of labour.

Another thing you need to check is where the noise is coming from – is it travelling through the centre of the wall, or the edges of the wall? If it’s the edges of the wall you may be experiencing a noise flanking problem which is quite common in older dwellings.
Also, you need to consider if it’s a brick/block cavity wall or a timber/metal construction as masonry walls usually have more mass which results in better airborne wall sound results.
One of the most common party wall soundproofing solutions would be to install a metal frame system that is independent of the wall – say a 75mm met-sec wall. This would need to be kept 20mm off the face of the existing wall. Then install a RW45 Acoustic Wool (min 45kg/m3) within the metal frame and finish with 2 layers of 15mm acoustic plaster board. However, this system comes at a space premium as will lose you about 115mm with skimmed 15mm sound board, or 125mm with two layers of 12.5mm soundboard

Here is a detail showing the types of some information There is some information on this type of system below, though you are going to lose approximately 100mm of room space when building an independent metal wall solution (min gap to the wall 20mm)
Also, it’s worth checking if you have a disused chimney breast in the house, as this can be solid between older properties and sometimes people connect their TV’s soundbars, speakers etc. to the chimney breast the base sound (lower frequencies) can travel through the solid construction. In this instance you can add baton, resilient bars, acoustic wool and soundboard to the chimney breast which should help.
Another issue may be joists which over-hang the cavity and touch the other joists or the wall in the neighbouring property which can quite a difficult to remedy. Also, on older houses they often used a “soldier course” of brick, the bricks were laid on end, hence the word “soldier” as opposed to being laid flat – to see if this is the case, you need to lift a couple of floorboards along the party wall and have good look at the pointing on the soldier or standard brickwork.
On closer inspection you’ll often find gaps in the masonry mortar, as the bricks are harder to lay properly due to the confined space between the joists. Also, also the mortar may degrade and crumble due to the general movement in the timber joists (deflection) as well as shrinkage. In most cases the mortar can be replaced/repointed. In some cases, large areas of masonry may be missing which will need to be replaced. You can also install some extra acoustic wool within the joist voids against the party wall, which should further improve the soundproofing.

Have a look at the Gyplyner system below, it’s quite a robust and cost-effective solution as it reduces the build-up of an independent wall solution, whilst maintaining good soundproofing properties, this system would lose you about 52mm with skimmed 15mm sound board, or 62mm with two layers of 12.5mm soundboard. It’s a good off the shelf solution as the GL1 profile is held in stock by most large building merchants and the brackets a just screwed to the wall and bent round, then screwed to the GL1 profile, which makes it quite quick and easy to install.
Sometimes a single skin of lightweight blocks (such as thermalite) may have been used in the party wall construction which is a poor soundproof wall construction due to its lack of mass. This type of masonry may be only 500kg/m3 (50kg/m2), masonry should be around 1850kg/m3 (185kg/m2) which can easily lead to sound test failure if used in the inner envelope construction and or party walls.
It’s worth remembering for sound to conduct through a wall, it has to actually move or vibrate the party wall ever so slightly. A heavy mass wall is always much harder to move than a lighter wall. It is very important to note that a heavy wall will still vibrate, just not as easily as the lighter one.
If you understand the above elements that make up party wall and floor design and construction, you’ll have a more educated eye for the acoustic design on your dwelling, for instance, the 4 main elements of soundproofing construction are:
- Adding mass in your party walls
- Decoupling of materials within party walls
- Noise absorption within party walls
- Noise damping in party walls
In a nutshell soundproofing is the art of trying to prevent vibrations crossing party walls and floor partitions.
Getting the acoustic design right from the word go, is key, and APT Sound Testing can help in all areas of sound insulation design and sound testing. Please get in touch on info@aptsoundtesting.co.uk to request a quote or call us on 07775623464 or 01525 303905 to discuss your development.
Please Note: although we take every care to ensure the information was correct at the time of publication. Any written guidance provided does not replace the user’s professional judgement. It is the responsibility of the duty-holder or person carrying out the work to ensure compliance with relevant building regulations or applicable technical standards.
One Reply to “Soundproofing Walls to Reduce Noise”
Looking to sound insulate 1960’s semi detached bungalow party wall including loft space. Can I insulate the loft joists where they connect to party wall or not please?