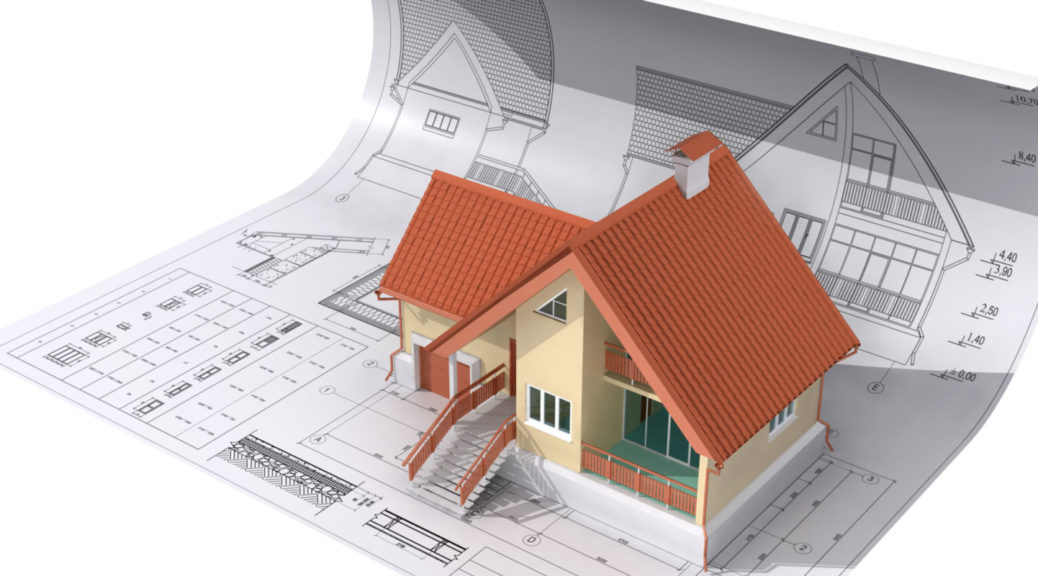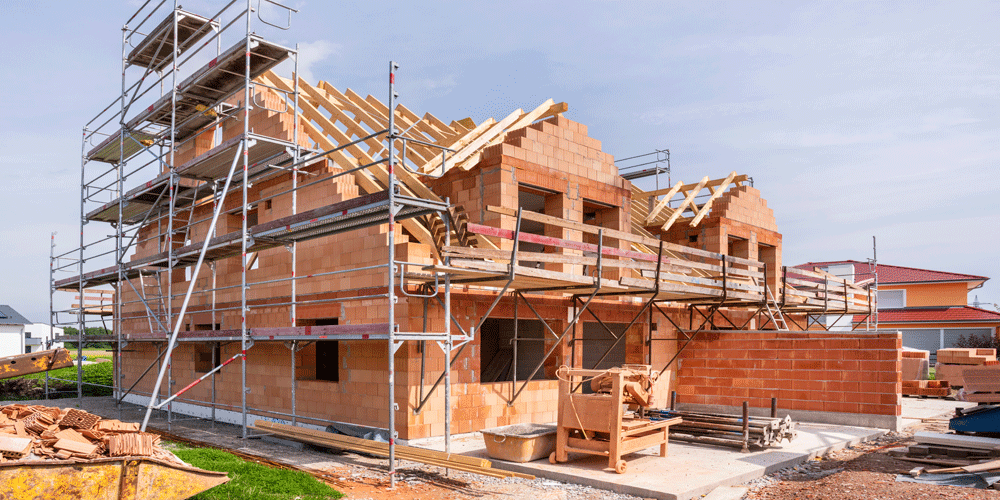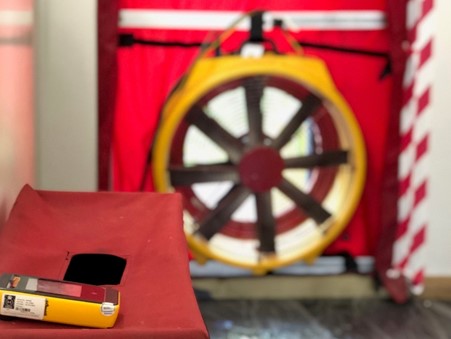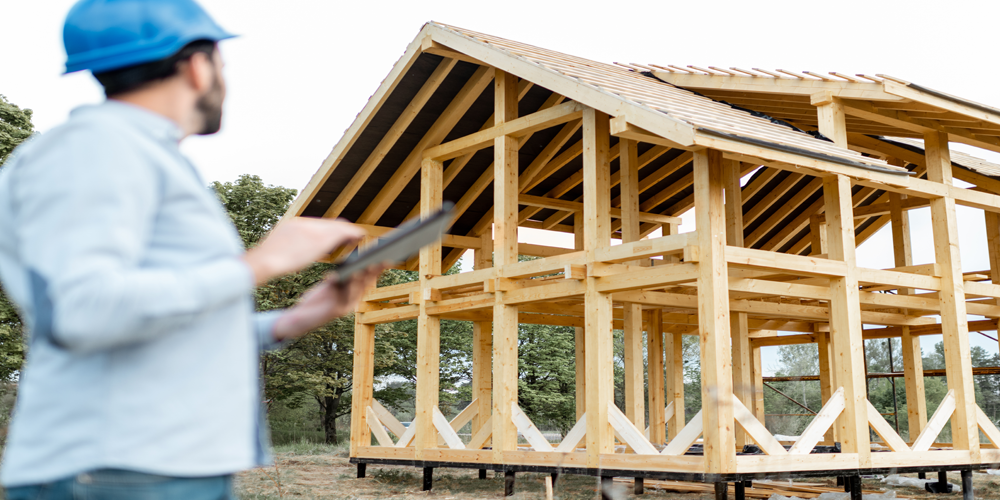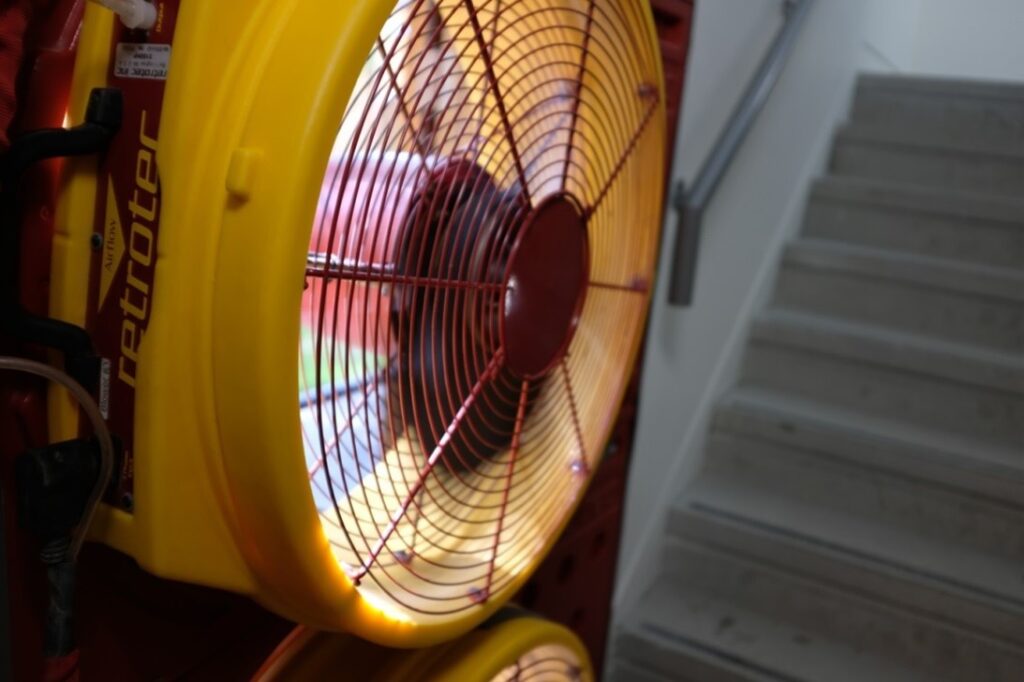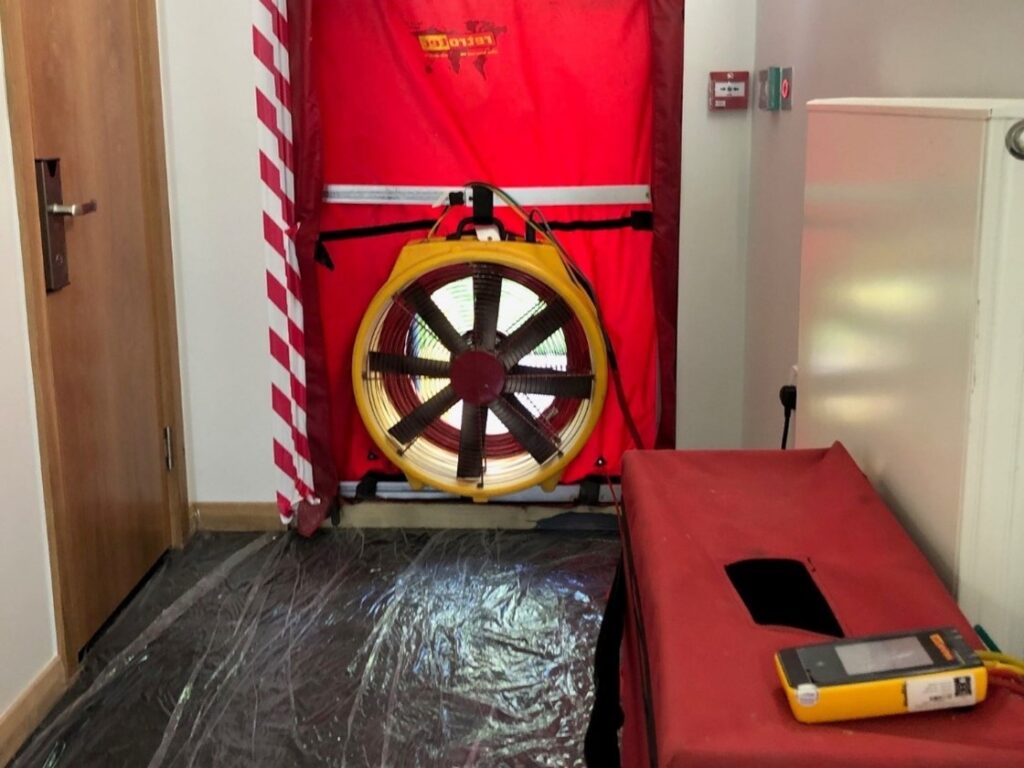
What can APT Sound Testing do for you?
At APT Sound Testing, we offer Airborne and Impact Sound Insulation Testing in accordance with Part E of the Building Regulations and, where required sound testing on Schools BB93 & BREEAM. Under Part E of Building Regulations, this is a requirement for new and converted dwellings where there is a separating partition wall or floor. The sound insulation testing of existing buildings is carried out to assess current levels of sound insulation and to allow for the design of remedial measures, where the performance needs to be increased.
The buildings that currently require sound testing are:
- Dwelling-houses, flats or rooms for residential purposes created by conversion of existing buildings or new build rooms for residential purposes will need to be tested if work starts after 1 July 2004.
- New build dwelling-houses and flats will need to be tested if work starts after 1 July 2004.
Sound insulation testing is carried out to ensure that minimum standards of sound resistance have been met to ensure the well-being of new tenants is not compromised by adverse sound transmission. The testing checks that the dividing partitions have not been compromised by poor workmanship and poor design. We use the latest sound testing equipment as shown below:
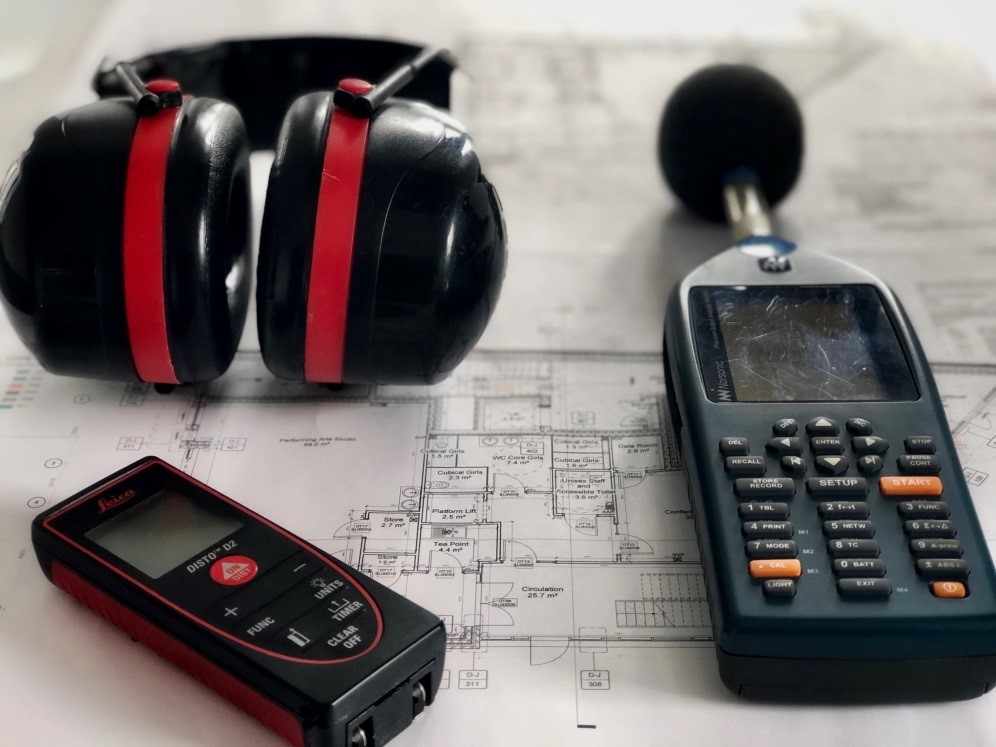
You are normally required to undertake sound testing to each type of construction, i.e. if you have a mixture of brick, blockwork, timber and metal studwork walls all four types would need to be tested, followed by a 10% sample of that type. For instance, if you have a project with 25 flats you would be required to do 3 x 6 pack of tests – 18 tests in total. Each 6 pack contains 2 airborne wall, 2 airborne floor and 2 impact sound tests; however if any test failures occur, then the number of sound tests may need to increase on the development.
We are also able to provide an acoustic design service, consisting of consisting of a new-build or conversion design reviews and site inspections, to ensure that proposed acoustic constructions and detailing of a new building will comply with the acoustic targets of the development.
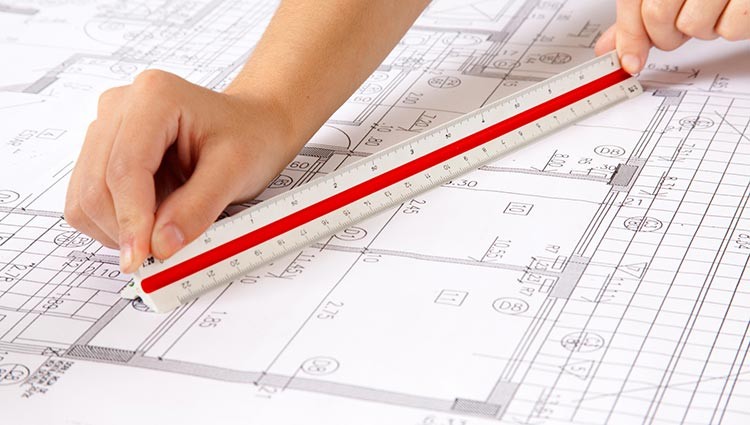
In our experience the usual areas of concern are:
- Dividing Wall Partitions – Through the wall partition if the insulation has not been installed correctly or isolation strips have not been used within the wall construction.
- Dividing Ceiling Partitions – Above and Through the Ceiling Space (where an adequate acoustic break has not been carried on through the ceiling void)
- Dividing Floor Partitions – Through Floor and Floor Joist Space (if insulation has not been installed or direct fixing to joists without a drop ceiling below the partition under test)
- Shared Structural Building Components – Floor Boards, Floor Joists, Continuous Drywall Partitions, Continuous Concrete Floors, and Cement Block Walls.
- Through Structural Steel (structural steel beams are often a major cause of noise transmission as plasterboard is often fixed directly to the steel without sound breaks)
- Plumbing Chases – Junctures Between the Walls & Floor Slab Above or at the Exterior Wall Juncture (this should be filed with mortar etc. to add mass to this weakened area)
- Through Windows (if they are not double glazed or have secondary glazing as a minimum)
- Minimal dimensions between windows – if windows are built very tight to the dividing wall/floor partition this can be a weak point.
- Fixtures & Outlets – Light Switches, Telephone Outlets, and Recessed Lighting Fixtures (if penetrations have been cut back to back with the opposite dwelling under test)
- Structural Joints – Perimeter Joints at Wall & Floor, Through Wall & Ceiling Junctures (these should be filled with acoustic mastic)
- Around the End of the Partition Through the Adjacent Wall (acoustic mastic should be used to seal this junction)
We can also undertake reverberation time assessments – and testing where required) for communal areas, as required by Document E of the Building Regulations. Excessive reverberance is a common problem in large spaces such as community halls etc. leading to poor audibility or speech intelligibility negating the room’s effectiveness for meetings etc.
If you are unsure whether the Regulations apply to your development or if your site needs sound insulation testing, please call your local office or email us at info@aptsoundtesting.co.uk where our team will be happy to discuss all aspects of acoustics or sound insulation within buildings, and explain the testing procedure.
All APT’s test engineers carry the latest sound testing equipment, and our sound testing is completed to a strict quality controlled standard. We provide full ISO & UKAS complaint sound testing. If you would like more information in regards to sound testing please contact us 01525 303905 or visit the APT Sound Testing website today.
