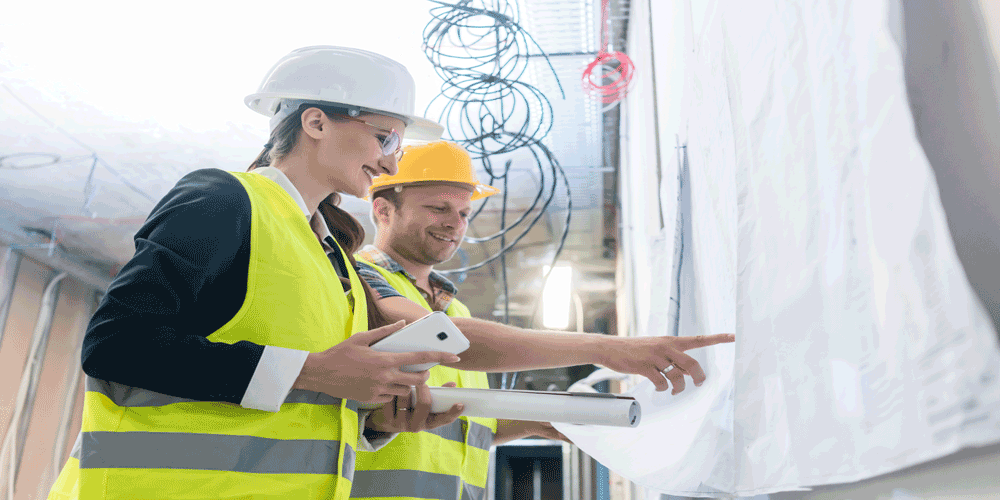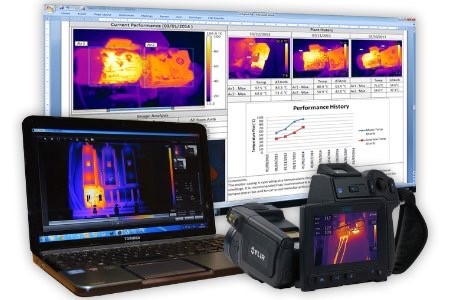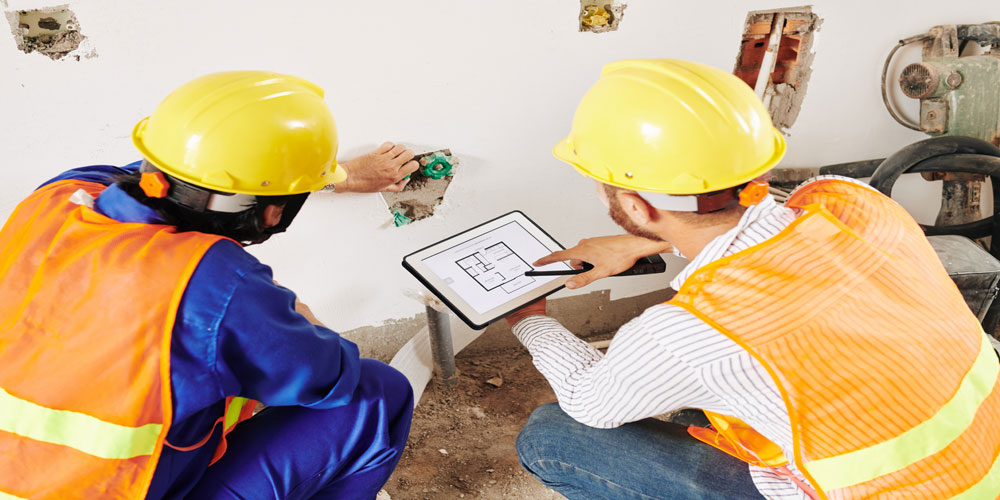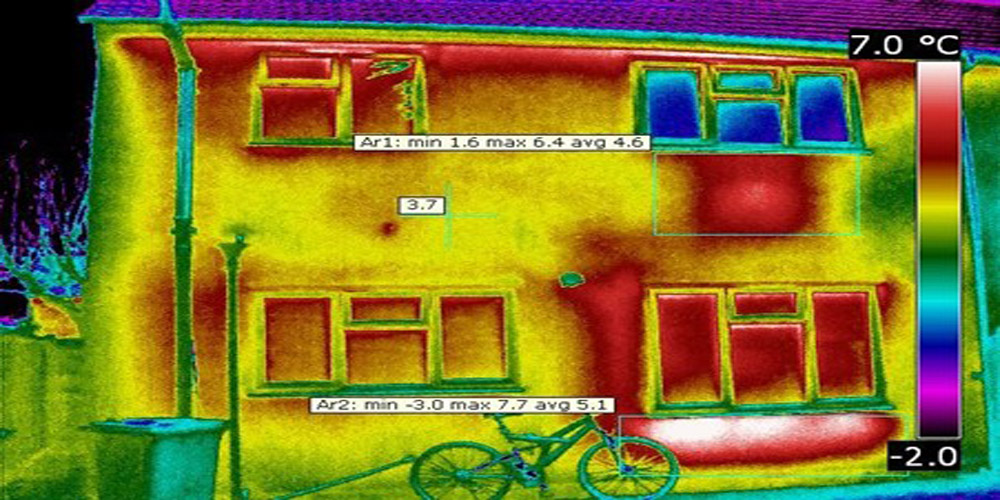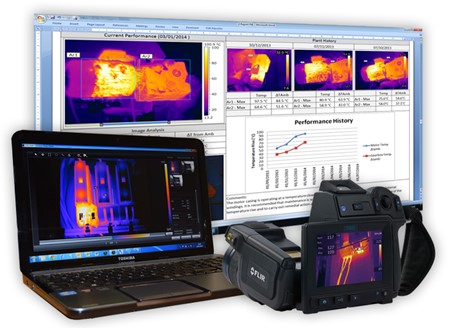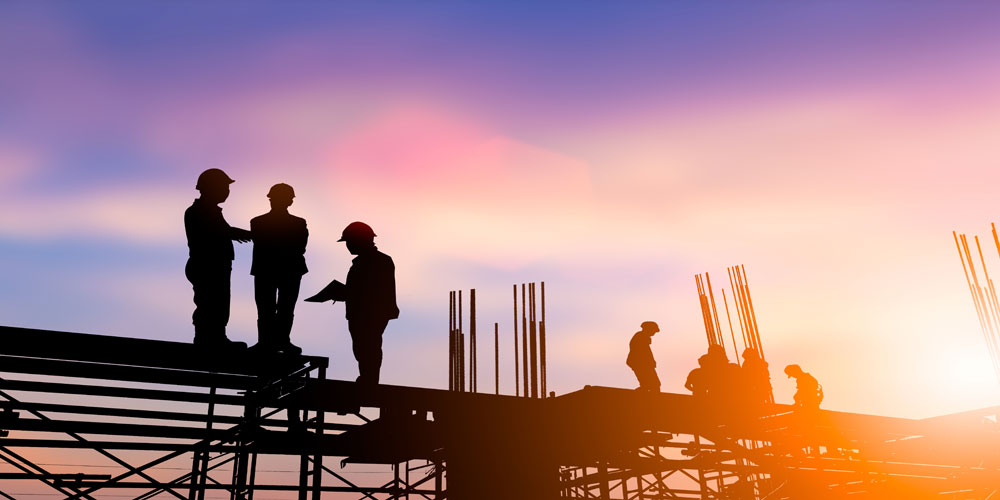
Air Tightness Testing in London
Air tightness testing is a process that measures how much air leaks through the gaps and cracks in the fabric of a building. It is also known as air testing, air pressure testing, or air leakage testing. Air tightness testing is required for all new buildings, both domestic and non-domestic, as part of the Building Regulations Part L in the UK. But why is air tightness testing important? Here are some of the benefits of having an airtight building:
- Building Energy efficiency: An airtight building reduces the amount of heated or cooled air that escapes through the building envelope, which means less energy is wasted and lower energy bills for the occupants.
- Environmental impact: An airtight building also reduces the carbon emissions associated with heating and cooling, which contributes to tackling climate change and meeting the UK’s net zero target by 2050. Recent studies have estimated that buildings account for 40% of the UK’s total carbon footprint, so improving their air tightness can make a huge difference.
- Comfort and health: An airtight building prevents uncomfortable draughts, cold spots, and noise from outside, creating a more pleasant and consistent indoor environment. It also avoids condensation problems that can lead to mould growth and poor indoor air quality, which can affect the health and well-being of the occupants.
- Quality assurance: An air tightness test verifies the quality of the materials and workmanship used in the construction of the building, ensuring that it meets the standards and specifications required by the Building Regulations. It also identifies any defects or areas that need improvement, which can be fixed before they cause further issues or damage.
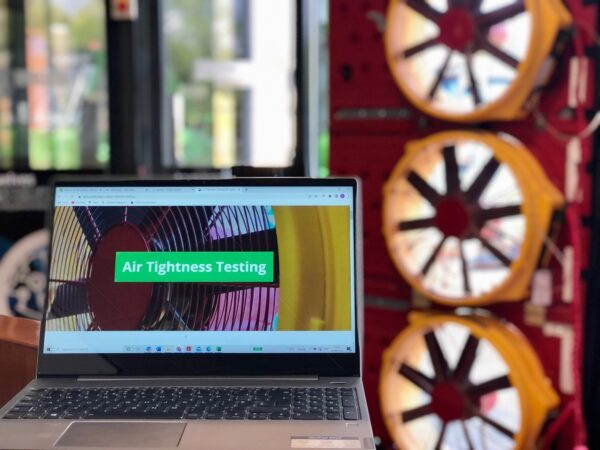
How to achieve a good air tightness test result
The key to achieving a good air tightness test result is to plan and prepare from the early stages of the design and construction process and using an air tightness champion to monitor the ongoing works. Some of the factors that affect the air tightness of a building are:
- Design for Air Tightness: The design of the building should minimise the number and size of openings and penetrations in the building envelope, such as windows, doors, pipes, wires, vents, etc. The junctions between different elements and materials should also be well detailed and sealed to avoid gaps and cracks.
- Building Materials: The materials used for the building envelope should be durable, robust, and compatible with each other. They should also have appropriate properties and performance characteristics for their intended use and location. For example, some materials may expand or contract due to temperature or moisture changes, which can affect their air tightness.
- Workmanship: The workmanship involved in the installation and assembly of the materials and components should be of high quality and follow good practice guidelines. The workers should be trained and skilled in applying the appropriate techniques and methods for achieving air tightness. They should also check their work regularly and rectify any errors or defects as soon as possible.
- Testing for Air tightness: The testing of the building’s air tightness should be carried out by a qualified and accredited tester using approved equipment and procedures. The testing should be done at an appropriate stage of the construction process, when all the relevant elements of the building envelope are completed and sealed. The testing should also be repeated if any changes or modifications are made to the building envelope after the initial test.
By following these steps, you can maximise your chances of achieving a good air tightness test result on your property, which will bring you many benefits in terms of energy efficiency, environmental impact, comfort and health, and quality assurance.
APT can help with your Air Tightness Testing
APT Sound Testing we have large amount of experience in understanding the requirements of Approved Document L, along with extensive experience of carrying out thousands of successful air tightness tests on a wide range of developments across London and the UK.
In order to achieve the required air tightness target (which is getting lower all the time) and to avoid the risk of a failed air tightness test, we strongly recommend that early consideration is given to the design of the air leakage line within your project.
By working with our customers throughout their design and construction stages, we can provide advice and guidance on the most feasible ways to avoid air leakage and attain compliance for the air tightness test. Please download our air tightness checklist to help you prepare for your test.
Simply get in touch via our contact form or call us on 01525 303905 to discuss your specific requirements with our friendly and knowledgeable acoustic and air tightness consultants.
