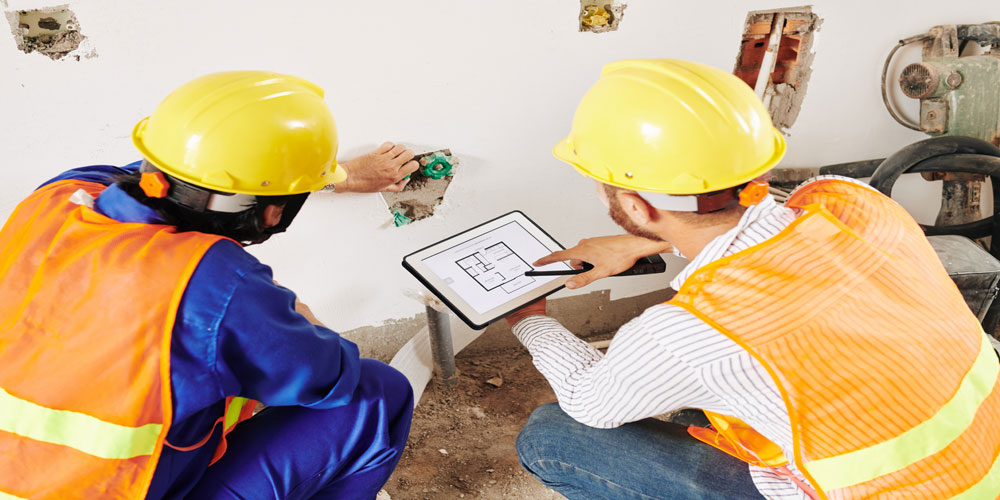
Pre completion Sound Insulation Testing Services
Pre completion Sound Insulation Testing Services
Pre completion sound testing under Part E of Building Regulations has been a mandatory requirement since July 2003. We are a UKAS-accredited sound insulation testing laboratory providing our valued clients with a proactive sound testing service and reliable reportage to achieve building control sign off.
All new build properties and conversions which were built after this date require 10% of each party wall/floor construction type to be tested. Sound Testing is to be carried out between pairs of rooms separated by party walls or floors. Utilising our many years of acoustic design experience means that your project will be in safe hands from the initial design stage to the final pre-completion testing of the project.
Here is a concise introduction to sound insulation testing, and how APT can help you with your project.
Introducing Sound Insulation Testing
Sound Insulation Testing is measuring the airborne or impact noise coming through a partition. The partition is the floor, wall or ceiling and there will be different requirements for each. Part E Building Regulations, England, Wales and Northern Ireland, is a set of regulations for both new build and conversion residential builds.
Approved Document E was introduced in 2003, as a way of protecting residents from noise between dwellings. The regulations apply to all new-build and conversion constructions with residences next to one another.
How many sound insulation tests are required?
Approved Document E, requires that various walls and floors are tested between adjoining dwellings. The exact number of walls requiring testing will vary depending on the overall size of the development and the amount of different types of wall or floor constructions.
On a typical small to medium development consisting of up to 10 dwellings with the same partition construction the project will usually require one single 6 pack. This consists of 2 airborne wall tests, 2 airborne floor tests and 2 impact floor tests. On a pair of semi-detached houses you may only require 2 airborne sound tests through the walls.
What levels do I need to achieve to pass my Sound Test?
To pass your sound insulation testing in compliance with Approved Document E, you will need to achieve the following sound insulation results:
For separating floors & walls on new build projects:
Separating Floor Between Flats Airborne Noise Reduction = 45dB Dn T,w + (Ctr) or greater
Separating Floor Between Flats Impact Noise Reduction = 62dB Ln T,w or less
Airborne Wall Tests to achieve 45dB Dn T,w + (Ctr) or more
For separating floors & walls on conversion projects:
Separating Floor Between Flats Airborne Noise Reduction = 43dB Dn T,w + (Ctr) or greater
Separating Floor Between Flats Impact Noise Reduction = 64dB Ln T,w or less
Airborne Wall Tests to achieve 43dB Dn T,w + (Ctr) or more
How do I prepare for a Sound Insulation Test?
In all cases the more complete a development, the more likely it is to pass the sound test and achieve the requirements of Approved Document E. When we send out our quotation we also forward a specific sound insulation checklist to help our client prepare for the testing.
Basically if you meet the following criteria will generally have a much better chance of passing the testing at the first attempt.
- Site noise should be kept to a minimum with no power tools, generators, radios, fire alarms etc. operating
- Walls, floors and ceilings must be completed
- Windows & external doors must be fully fitted, glazed and closed
- Any ventilation systems should be installed and closed
- Internal doors should be hung and closed.
- Skirting boards, electrical sockets and light switches should be fitted.
- To test impact sound transmission, we can only test the fabric of the building, therefore there must be no additional final finish floorings fitted
- Rooms in which testing is to be carried out should be empty and tidy with safe access.
- No-one else should be working in the building during the test
- Free access to the properties on both sides of the separating partition is required
- 240v (50Hz) mains power is required within the property to run our test equipment
For more infomration call us today at 01525 303905. We offer a friendly and proactive design, consulting service for all your compliance and certification requirements.
Remember, we provide UKAS accredited sound testing for London and the whole of the UK as required by Approved Document E of the Building Regulations. So you know you are in safe hands.