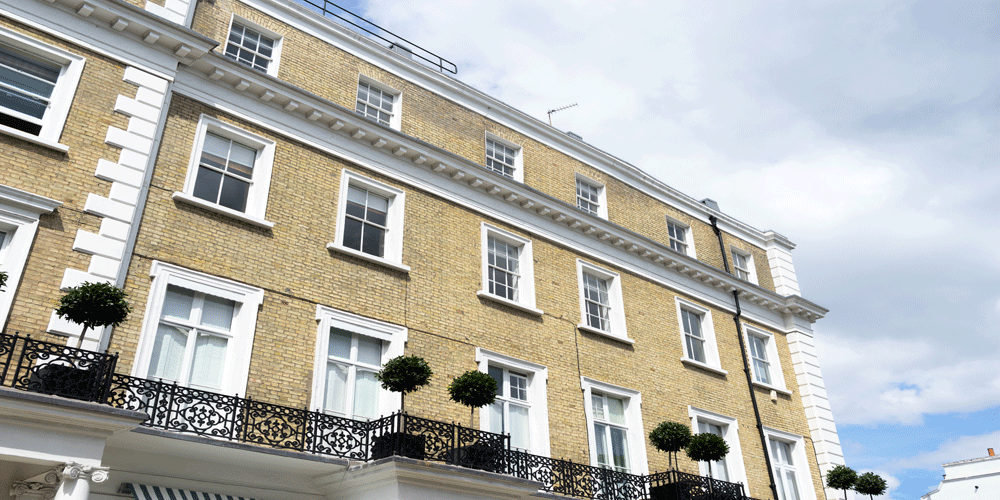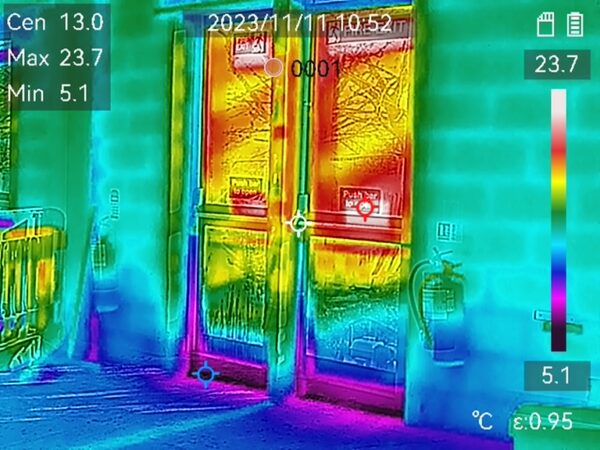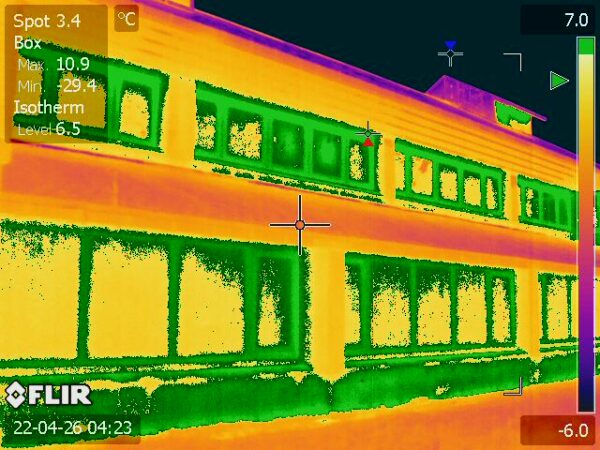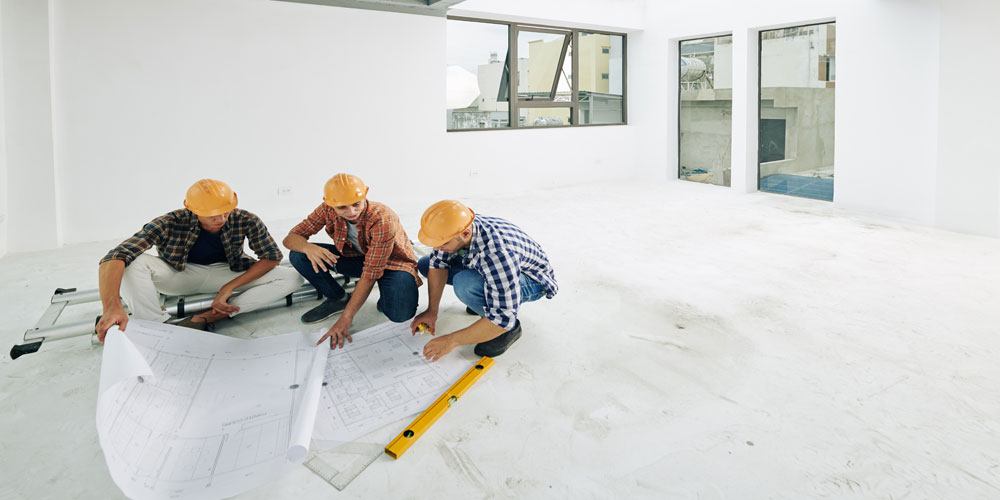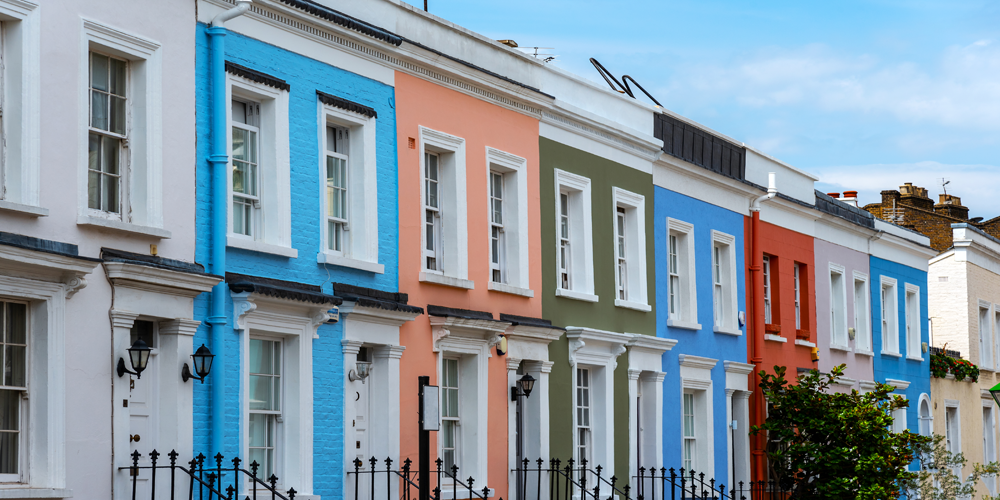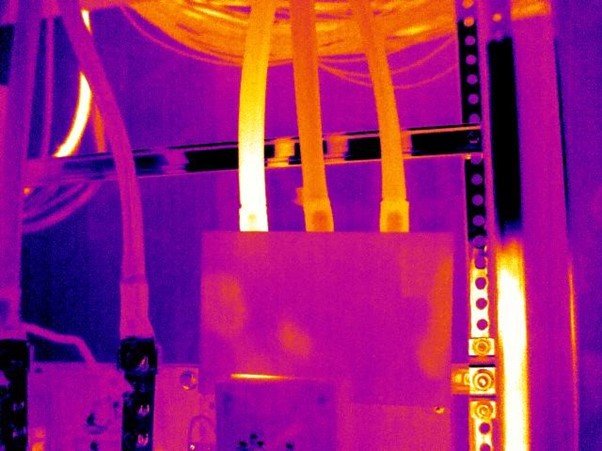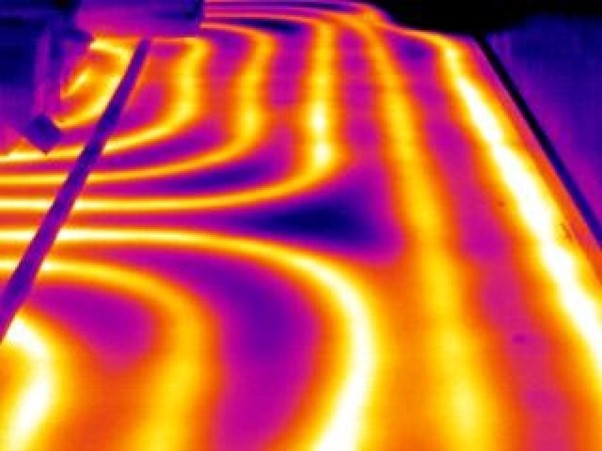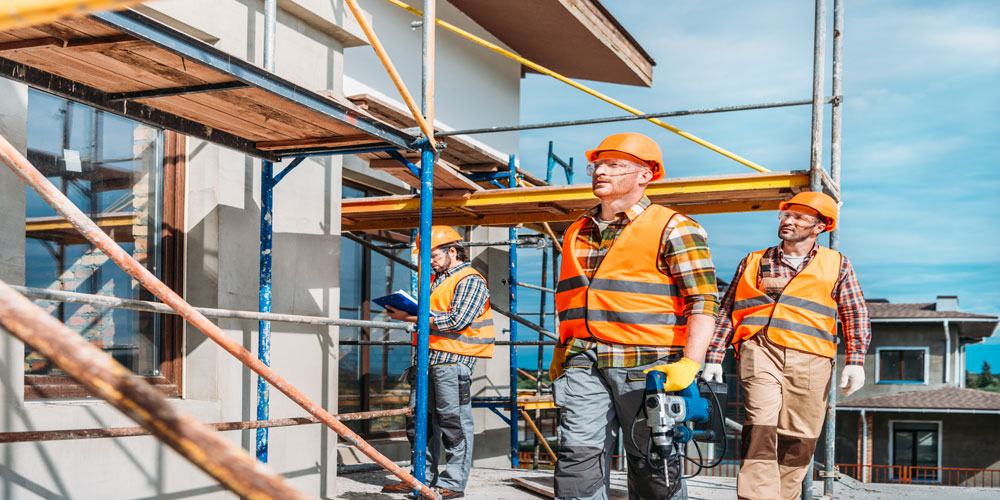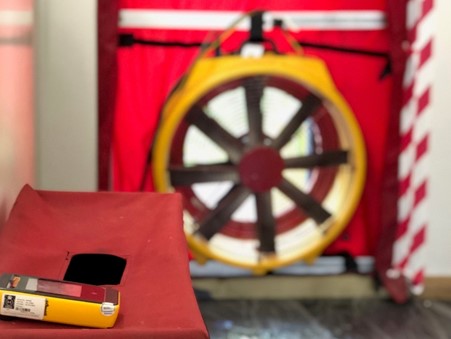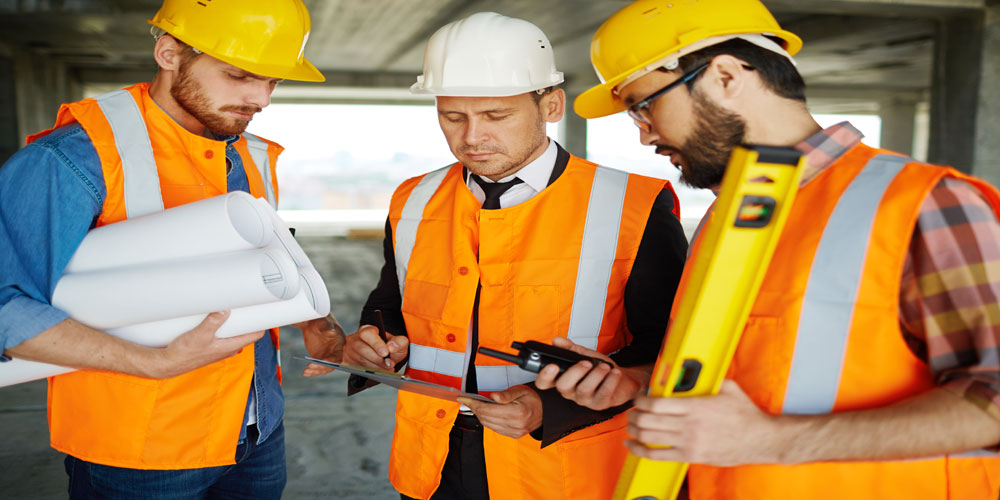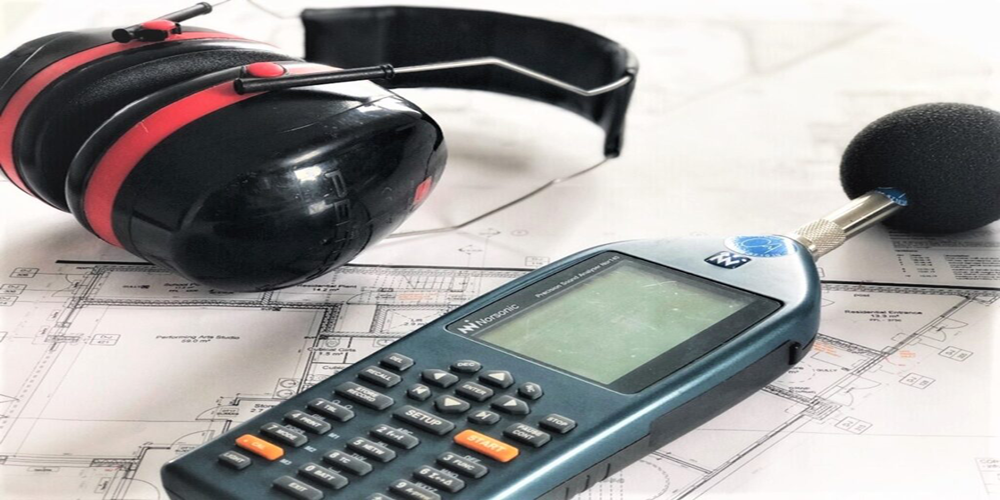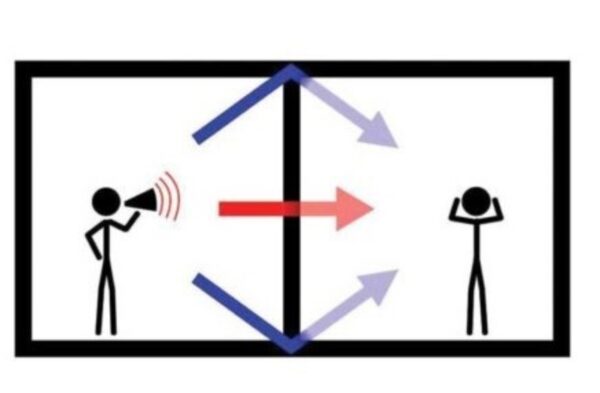
Part E Sound Testing for Building Compliance
Part E Sound Testing for Building Compliance
Since July 2003, Part E Pre-completion sound testing has been a mandatory requirement for all new build properties and conversions constructed after this date. This regulatory measure aims to ensure that buildings meet specified standards for sound insulation, particularly between adjoining rooms separated by party walls or floors. In essence, Part E Sound Testing evaluates the effectiveness of the building’s construction in minimising the transmission of airborne and impact noises between different spaces within the structure.
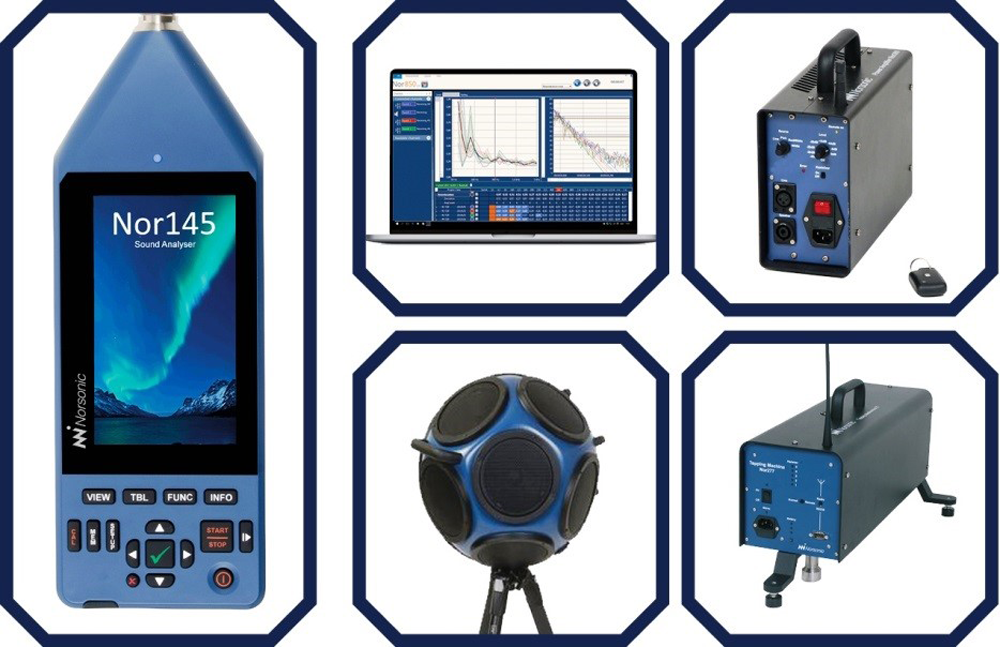
The process of Part E Sound Testing involves several key steps to assess the sound insulation performance of the building elements. Firstly, a representative sample, typically 10% of each party wall/floor construction type, is selected for testing. This sample includes pairs of rooms separated by the relevant partitions. In most cases, the rooms subjected to testing are the primary habitable spaces such as living rooms and bedrooms, where effective sound insulation is crucial for occupants’ comfort and privacy.
Airborne sound testing is conducted between horizontally and vertically separated pairs of rooms. This test involves the use of specialized equipment, including a sound source, amplifier, and loudspeaker, to generate controlled noise levels in one room (the source room). Measurements are then taken in both the source and receiver rooms to assess the sound transmission across the partition. These measurements include background noise levels and reverberation time in the receiver room. The results are used to calculate the airborne sound insulation rating (DnT,w + Ctr), which is then compared against the requirements outlined in Approved Document E of the building regulations.
For vertically separated rooms, impact sound testing is additionally required. This test simulates the transmission of impact noises, such as footsteps or dropped objects, through the floor structure. A tapping machine, which drops weights onto the upper room’s floor, is used to generate standardized impact noise. Measurements are taken in the lower (receiver) room to evaluate the impact sound insulation performance. Similar to airborne sound testing, background noise levels and reverberation time are measured to ensure accurate assessment. The results yield the impact sound insulation rating (L’nT,w), which is compared to regulatory standards.
To conduct Part E Sound Testing effectively, specialized equipment and trained sound test engineers are essential. At APT Sound Testing, we utilize state-of-the-art Norsonic equipment with class one ratings to ensure accurate and reliable results. Our sound testing procedures adhere to strict quality control standards, and we provide full ISO compliant testing services. Additionally, we offer comprehensive support to clients, including acoustic design reviews of architectural drawings to optimize sound insulation performance and minimize the risk of test failures.
Our services extend beyond sound testing, encompassing planning noise surveys to address compliance with other regulatory requirements such as Part L. We offer cost-effective packages that include both sound and air testing, providing clients with comprehensive solutions to their building compliance needs.
At APT Sound Testing, we understand the importance of achieving sound insulation compliance without costly delays or remedial works. Our expert acoustic consultants are available to provide telephone advice and guidance on sound testing requirements. Whether you require sound insulation assessments for party walls and floors or need assistance with acoustic design reviews for your development, our team is here to help.
Contact APT Sound Testing
For further information or to discuss your specific requirements, please contact APT Sound Testing today. You can reach our expert consultants by calling 01525 303905 or emailing us at info@aptsoundtesting.co.uk. Let us assist you in ensuring that your construction project meets the necessary standards for sound insulation and building compliance.
