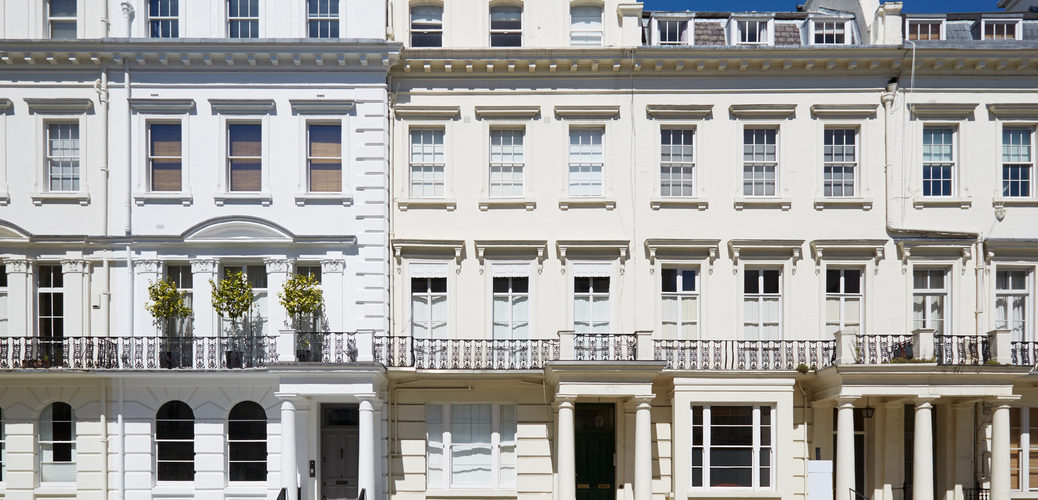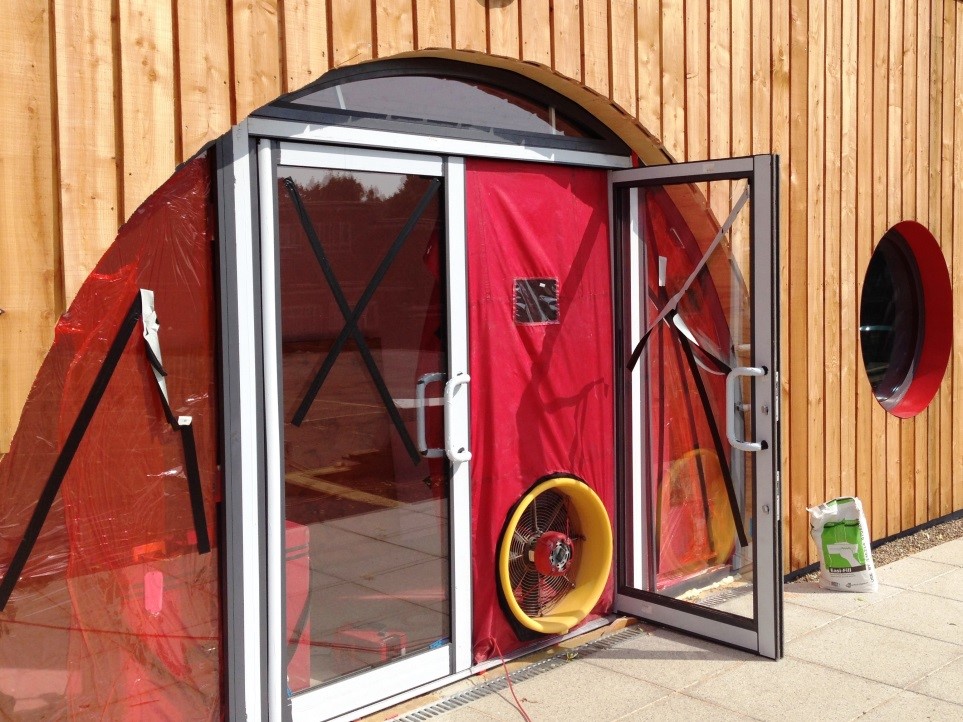
Air Tightness Tests for London Project
How Many Air Tightness Tests do I need on my London Project?
The air tightness test can be carried out on a selection of dwellings/ building types – three units of each type or 50% of that type, whichever is fewer. It many cases it is necessary to test all plots, otherwise a 2m3/hr/m2 penalty must be applied to all the plots on the site, this means that you will need to 3m3/hr/m2 if your SAP report stipulated a designed air permeability rate of 5m3/hr/m2. So to summarise the following testing will usually be required:
- All new dwellings (based on a sampling rate)
- All commercial new buildings other than dwellings
- ‘Large’ extensions to buildings other than dwellings (if the footprint of the building extension is 25% of the original buildings floor area)

The dwelling(s) to be tested should be taken from the first completed batch of units of each dwelling type. For a dwelling to class as the same’ type’ as another it should consist of the following:
- The same generic form, i.e. detached house, end of terraced, mid-terraced, semi-detached, ground floor flat, mid-floor flat, top floor flat, bungalow etc.
- Have the same principle construction details
- Have an envelope area that does not differ by more than 10%
- Include the same number of storeys
- Have the same Design Air Permeability (Air Pressure Test Target)
- Have a similar adjacency to unheated spaces such as garages, unheated stairwells etc.
- Have a similar number of apertures and penetrations, for example doors, windows etc.
To help builders and developers, there are two building standards that provide in depth information in regards to air tightness testing, they are Building Regulation Part L and ATTMA TS1 & ATTMA TS2
What is my Designed Air Permeability Target?
Building Regulations Part L1A and L2A are specially aimed at new buildings and most are now required to have an air-tightness test. Part L1B and L2B cover work to existing buildings and do not generally have a requirement for air-tightness testing.
All new dwellings are required to have a SAP (Standard Assessment Procedure) calculation prior to building control approval. It is ultimately the SAP calculation that determines the air permeability target needed to be achieved and whether it is a requirement.
All new non-dwellings are required to have a SBEM (Simplified Building Energy Model) calculation prior to building control permeability targets and will require testing.
The design stage SAP and/or SBEM assessments provide the required ‘air permeability rate’ you need to achieve on the project. Clients often mistake the maximum permissible air permeability rate of 10m3/hr/m2 as their target; however it’s the ‘designed air permeability rate’ which you need to adhere to, which is usually much lower than this at around 3m3/hr/m2 to 5m3/hr/m2. If your project is in London, the requirements are often more stringent. Most air tightness tests in London need to achieve 3m3/hr/m2.
We are here to help you with your Air Tightness Test in London
If you are unsure how many London air tightness tests you require, please contact our friendly expert team for advice on helping properties achieve required emission rates for air testing. Simply the use our contact form on this page, or call our offices, to chat about your specific air testing requirements with our knowledgeable team of air tightness consultants.
APT Sound Testing can assist you through the process and help you determine the specific air tightness testing requirements for your project. If you require more information please visit our website at www.aptsoundtesting.co.uk