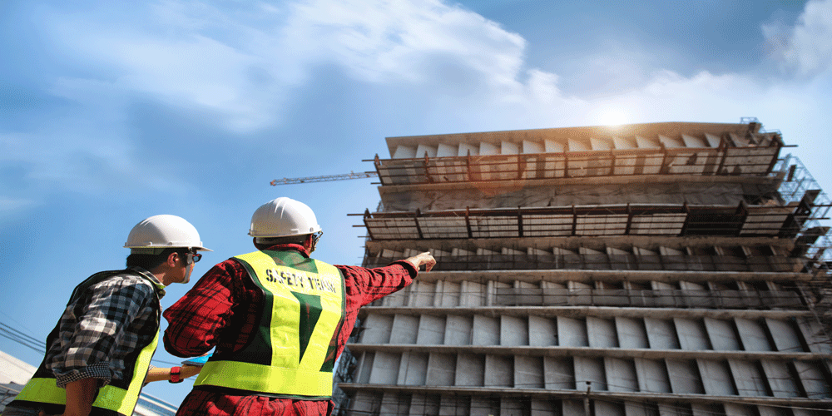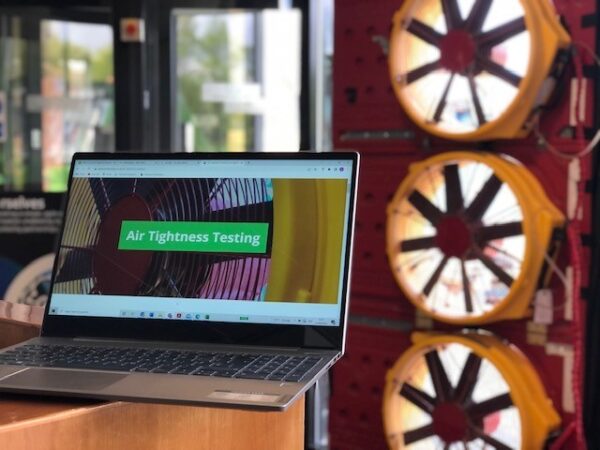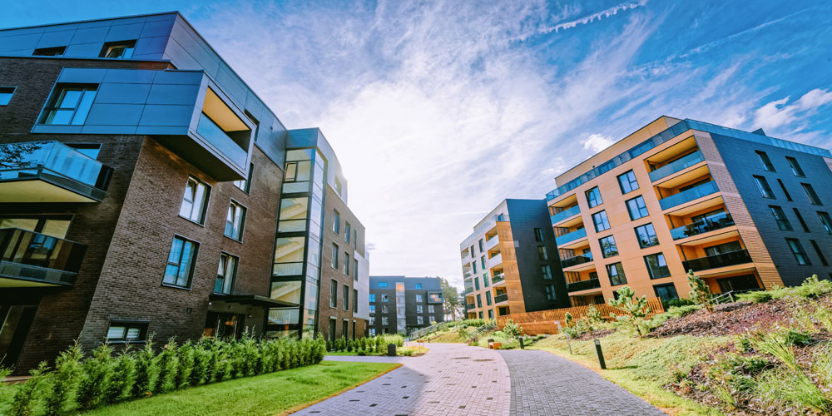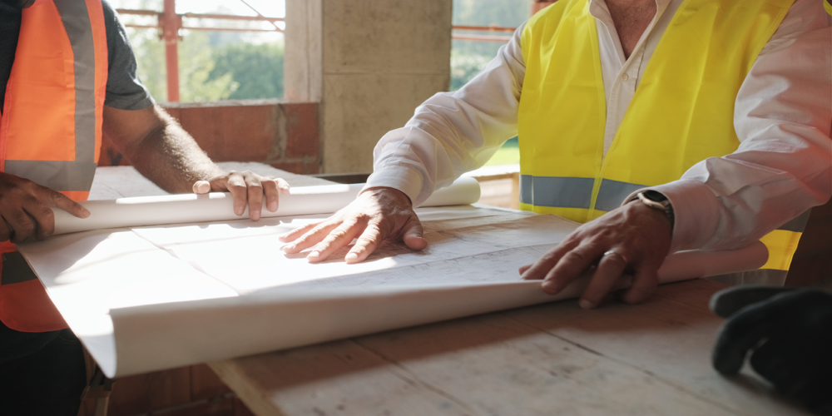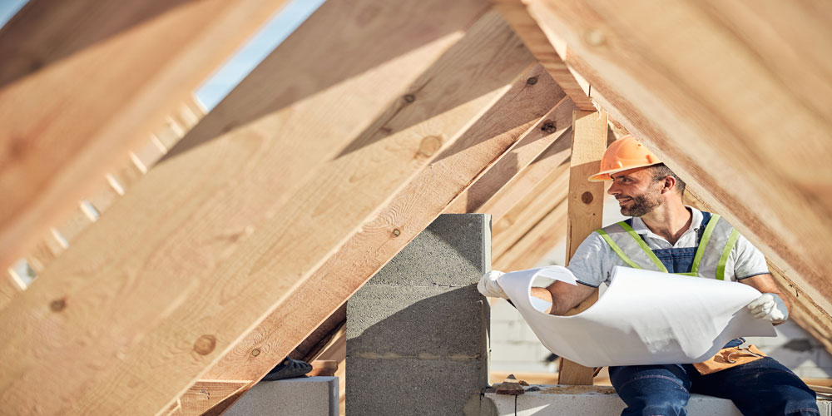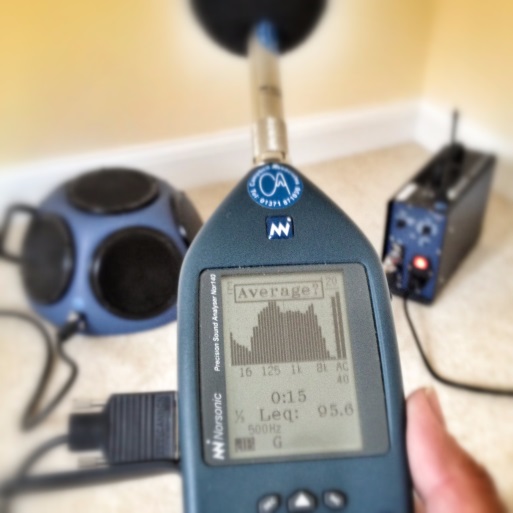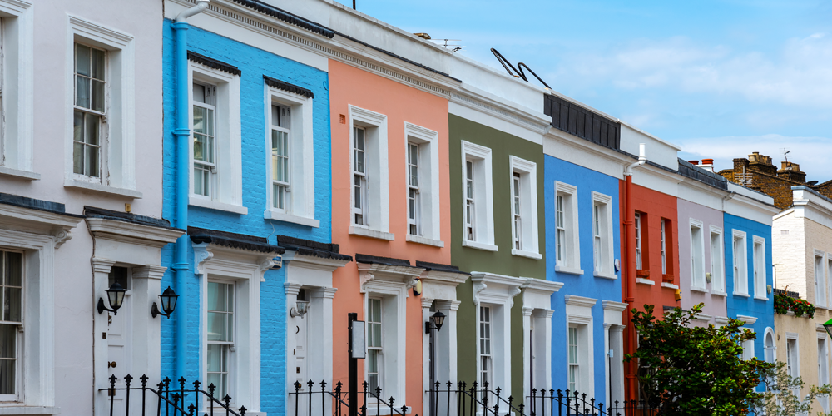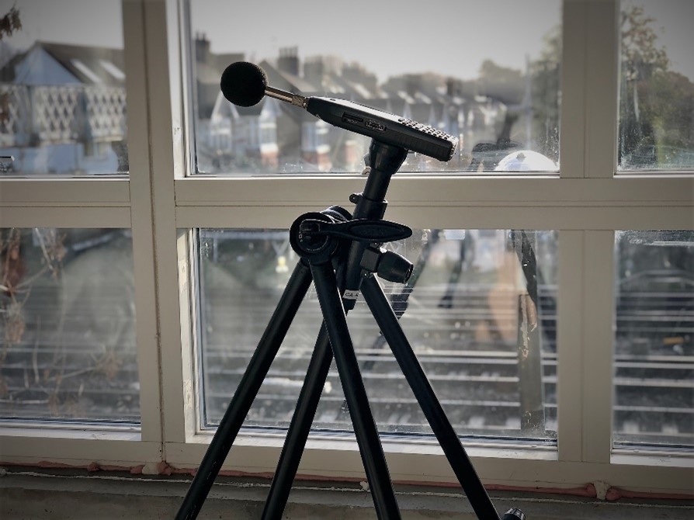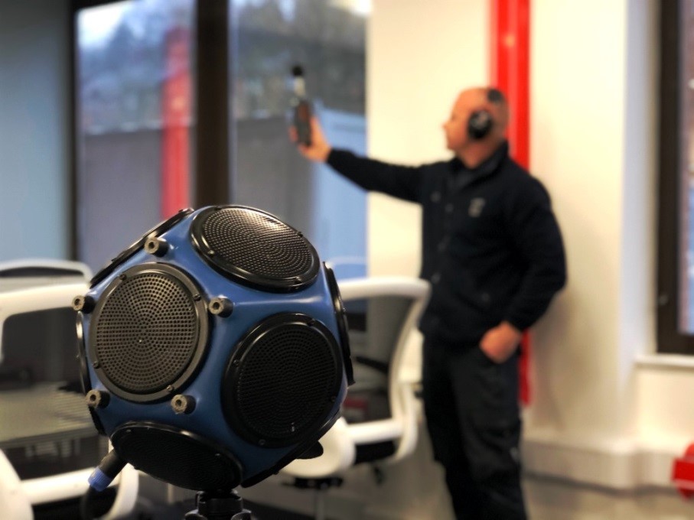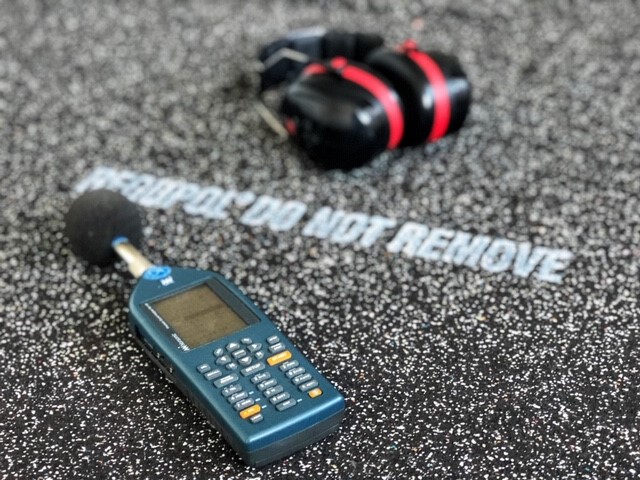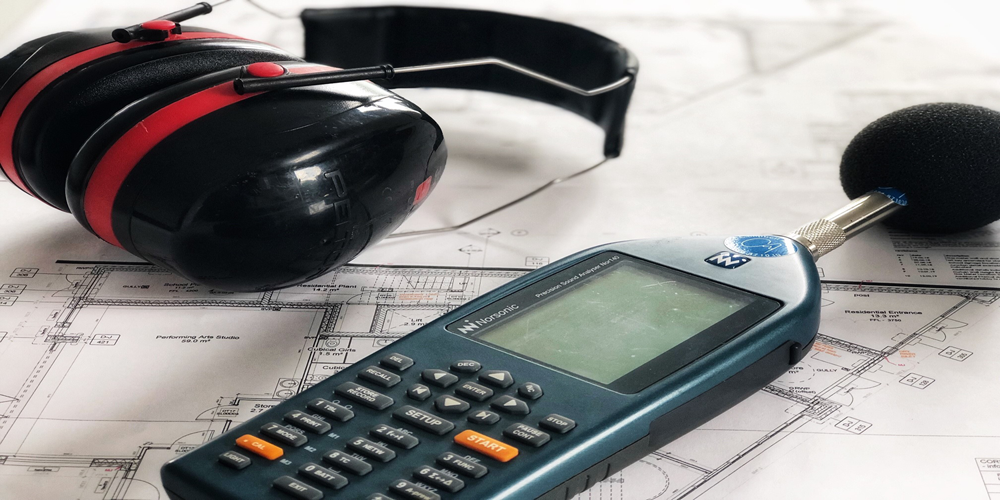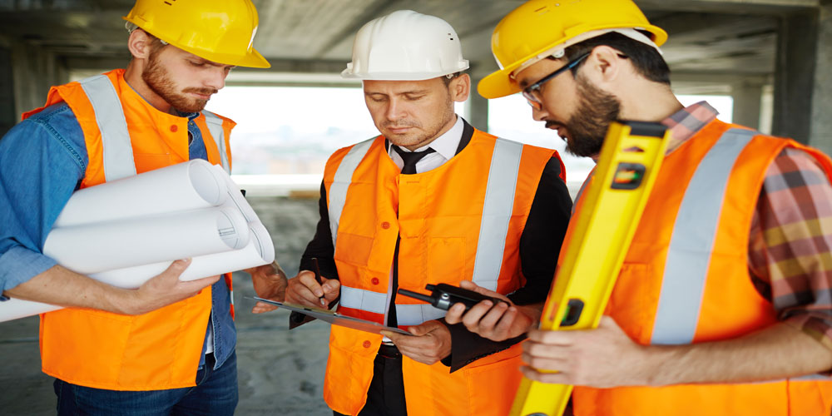
BREEAM Indoor Air Quality Testing
APT Sound Testing has been providing indoor air quality services such as post-construction air quality testing and indoor air monitoring for a number of years.
We have assisted many customers in gaining their BREEAM and other compliance credits through our air quality plan and BREEAM air quality testing services.
As well as helping you to gain your initial (BREEAM) credit, by testing the indoor air quality our engineering team is then able to produce a bespoke indoor air quality plan.
Our plans are able to provide you with the following benefits:
Advice on removal of contaminant sources
Dilution and control of contaminant sources
Procedures for pre-occupancy flush-out
Informative checklist to help you prepare for the third party testing
Third party testing and analysis
Advice on maintaining Indoor Air Quality In-Use
Our Services to attain extra BREEAM points for Indoor Air quality under BREEAM Hea02
There are two defined stages for achieving extra points under BREEAM Hea02. The first stage is the air quality plan and the second stage is indoor quality testing. here is a quick explanantion for each stage.
Stage 1 – BREEAM Indoor Air Quality Plan
The BREEAM Indoor Air Quality Plan reduces the risk of health deterioration and building performance by improving indoor air quality for the end user. It makes assurances in the design stage of a project which plan for the existence of ventilation, equipment and construction materials which improve indoor air quality for the buildings occupiers.
Stage 2 – BREEAM Indoor Air Quality Testing
Your project must be nearing completion, including a fully operational HVAC system, before Indoor Air Quality Testing can be carried out. The sampling identifies the presence of volatile organic compounds (TVOCs), including formaldehyde.
Where the levels of these compounds are found to exceed the prescribed limits, to claim the BREEAM credit it must be identified that appropriate measures have or will be undertaken in accordance with the IAQP and the consultant’s report recommendations to reduce the levels to fall within the limits.
We can undertake all your BREEAM Indoor Air Quality Testing requirements
Here at APT Sound Testing, we have significant experience in carrying out post-construction Indoor Air Quality (IAQ) testing. We are familiar with the stringent methods that are specified under BREEAM Hea02, Home Quality Mark (HQM) and other compliance standards. Our team will always provide a firm quotation and helpful checklist to help you prepare for the testing, prior to us visiting site to carry out this work.
We will ensure that all post-construction testing is carried out to the relevant standard that you are looking to achieve as specifications do vary.
When undertaking Indoor Air Quality Testing for BREEAM, we will typically test for Formaldehyde and TVOC in the air but can easily include other pollutants if required. We will normally sample rooms which will be occupied for long periods of time, for instance offices, hospitals and offices. It is important to make sure that a sufficient number of these rooms are tested in order to gain the relevant credit.
Our tasked team will make sure that all post-construction air quality tests are carried out in accordance with the very exacting BREEAM Hea02 methods. Our expert team will also provide free advice and guidance to your project manager to help to create the correct environment for the air quality tests as we have found over this years this to be very important.
To help you prepare for your Post Construction Air quality testing, please download our Indoor Air Quality Checklist.
Need to add a BREEAM Indoor Air Quality testing checklist
What happens after the indoor air quality test?
After the indoor air quality test, we will send you a detailed test report testing report. This shows you which gases are present within your building, and where they are likely to have come from. Where we can, we will tell you what you can do to improve the air quality.
It is essential that testing for Formaldehyde and VOCs is carried out to the specified BREEAM Hea02 exacting standard required on your project. All test samples must be analysed in a UKAS accredited laboratory and may take 1-2 weeks to arrive back at our office.
Call or email us today about Indoor Air Quality Testing. We are here to help!
Call us on 01525 303905 or email us at info@aptsoundtesting.co.uk about our Indoor Air Quality Testing services. We are here to help! Alternatively, please visit our contact page here.
