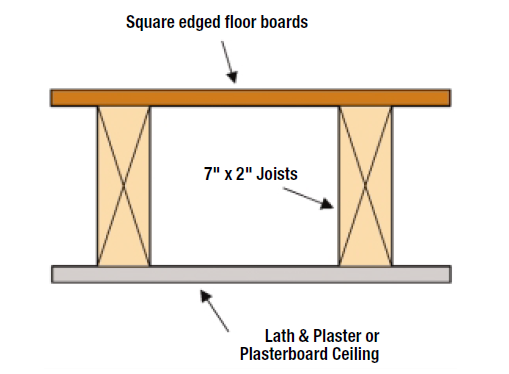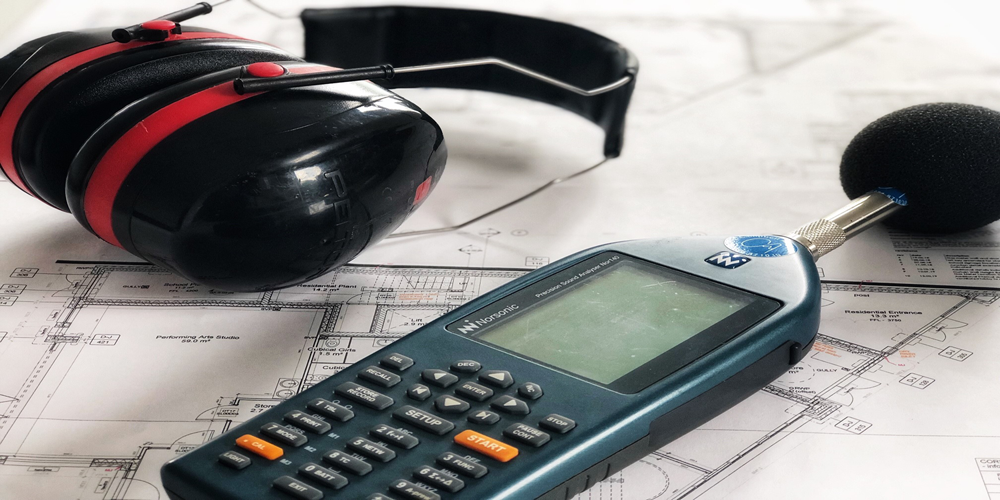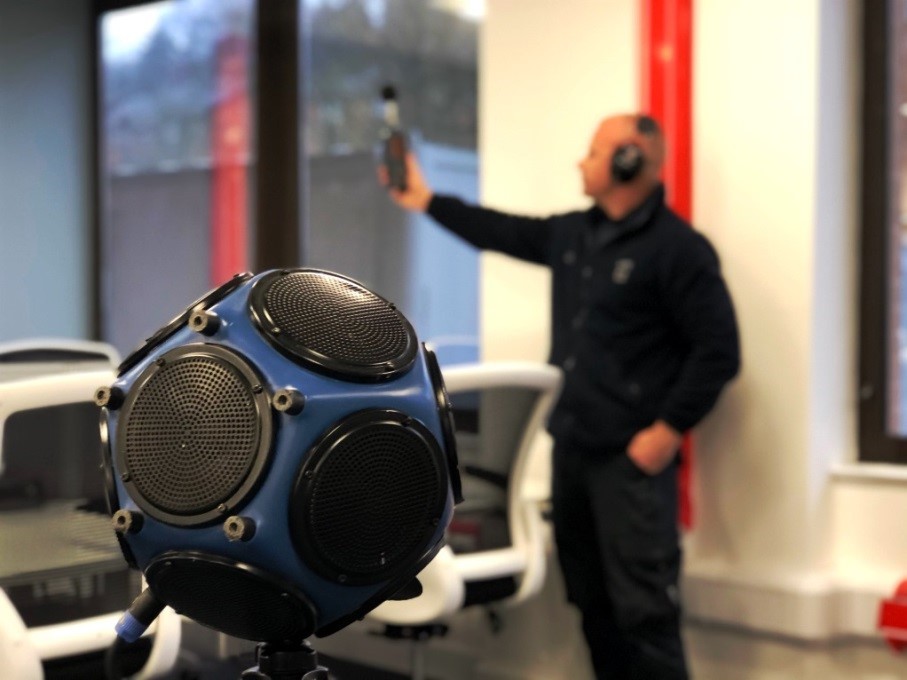
Improving Sound Insulation in Floors
If you have experienced excess noise from your neighbours above you, you will know the stress that accompanies of domestic noise pollution. On new properties the Building Regulations set out clear requirements for soundproofing, which can reduce – but not eradicate – excess noise through floors. Unfortunately, on old conversion properties, sound insulation wasn’t a priority, which has led to excess noise pollution for millions of households and by modern standards a sound testing floor failure.
Most original dividing floors (pre-2004) are not built with acoustics in mind. Most existing floors without recent acoustic upgrades, will usually achieve 30-35dB for airborne sound and 66-74dB for Impact Sound. Obviously, these figures fall well short of the minimum requirements of Approved Document E, which requires a 43dB & 64dB sound insulation reduction.
Many existing floors are constructed from 200mm x 50mm wooden joists, with a 20mm existing floorboard directly fixed to the top of the joists and a single later of plasterboard/lathe and plaster below the joists – as shown in Plate A below.
Plate A – a picture of an existing floor partition with poor sound insulation

Typical reasons for sound test failures through floors
There are many reasons for floors having poor sound insulation values, and noise flanking is often one of the main culprits. Here are 10 common reasons for noise flanking through floors in new and converted properties.
- Where lightweight blocks have been used in the inner envelope construction. This allows sound to travel along the lightweight blocks both vertically and horizontally from dwelling to dwelling.
- Bridging an acoustic floor system with skirting, or via screwing down the floor system directly to the joists.
- Resilient bars missing or fitted incorrectly to the underside of the floor joists, i.e. screw that are too long.
- Excess recessed lights have been fitted into an acoustic ceiling, without incorporating acoustic socks to the top of the light or an extra plasterboard lining above.
- Not using the correct acoustic insulation, in our experience the minimum mass of the acoustic insulation should be 60kg/m3.
- The direct fixing of plasterboard and/or floorboards to joists without using a resilient membrane to improve isolation values.
- Through continuous windows that are not secondary glazing that run vertically through dwellings, such as an office and/or church conversions.
- Along structural joints along the perimeter wall and floor joint. These areas should be filled with acoustic mastic)
- Structural steels that run through one property to the other without material isolation, i.e., plasterboard is screwed directly to the steel offering little or no noise isolation.
- Service penetrations/pipework which run continuously through separate properties without having adequate boxing, such as kitchen and bathroom services.
Plate B – Our Sound Testing Equipment

Our 3-step plan to reduce noise through floor partitions
If your floor partition is letting through too much noise don’t panic, we can offer our 3-step plan to help you reduce noise in your property.
- Sample Sound Insulation Testing (pre-construction works)
We visit site to undertake sample sound testing to your existing floor partition to check ascertain the sound insulation performance of the floor. Thereafter, once the sound levels have been established and targeted acoustic design can be undertaken to ensure compliance with Building Regulations Part E.
- Acoustic Review of your Project.
We undertake an acoustic design review and produce a report of the required acoustic upgrades required to improve the sound insulation performance of the floor partition. and detailing. Wherever possible we will try to ensure that the acoustic solution is straightforward to install for the installation teams.
- Precompletion Sound Testing (post construction works)
We undertake the final precompletion testing to ensure the acoustic design and installation have improved the sound insulation values of the floor partition.
A simple acoustic upgrade to improve sound insulation in floors.
There are many quick and simple solutions to improve the sound insulation performance in floors. One of the easiest acoustic upgrades is to retain the existing joists, between the joists install a 100mm RW60 acoustic insulation. Above the joists install 22mm T&G boarding with a 6mm resilient membrane bonded to the top of the T&G board. The top of the floor can then be finished with engineered flooring and/or carpet. Below the joists install resilient bars, ensuring the correct length screws have been used in the installation. Below the resilient bars install 2 layers of 15mm soundboard – ensure all boards are properly lapped, and the perimeter joints (usually 5mm) are filled with acoustic mastic. Also ensure all service boxing has two layers of 15mm board and SVP pipes etc, are wrapped in acoustic wool.
Plate C – A picture of APT acoustic engineer undertaking party floor sound testing.

We can help improve your sound insulation.
We can help upgrade the sound insulation in your home. Using our many years of experience in building acoustics, we can offer a total acoustic party floor solution for new and conversion projects. We have previously helped hundreds of architects and developers with their acoustic design and testing requirements on projects ranging from a couple of units, up to apartment blocks containing hundreds of flats. Using our experience and knowledge, we always try to provide the best solution considering material costs and on-site buildability.
To improve the sound in insulation in floors, you need to conder improving/introducing the following 5 elements to the floor design and construction:
- Adding Mass
- Introducing Isolation
- Adding Absorption
- Introducing Resilience
- Adding Stiffness
APT acoustic engineer undertaking party floor sound testing in London.
How APT Sound Testing can help
APT provides acoustic testing, consultancy to help home owners, architects and developers achieve the minimum requirements of Part E of new build and/or conversion projects. We also carry out our specialist Lease Condition sound testing where specific sound reduction requirements are required.
We can propose various designs accounting for:
Where possible we try to propose an off the shelf solution, which is often the cheapest option. Many other companies will try to push a bespoke ‘specialist’ solution that is often much more expensive and more difficult to install. We are also a UKAS accredited company, so you can be sure of a friendly and professional service providing a ‘one stop’ solution for all your acoustic requirements.
If you would like more information in regards to sound testing service and/or acoustic design services please contact us on 01525 303905 or email us at info@aptsoundtesting.co.uk, or for more information please visit our website at www.aptsoundtesting.co.uk