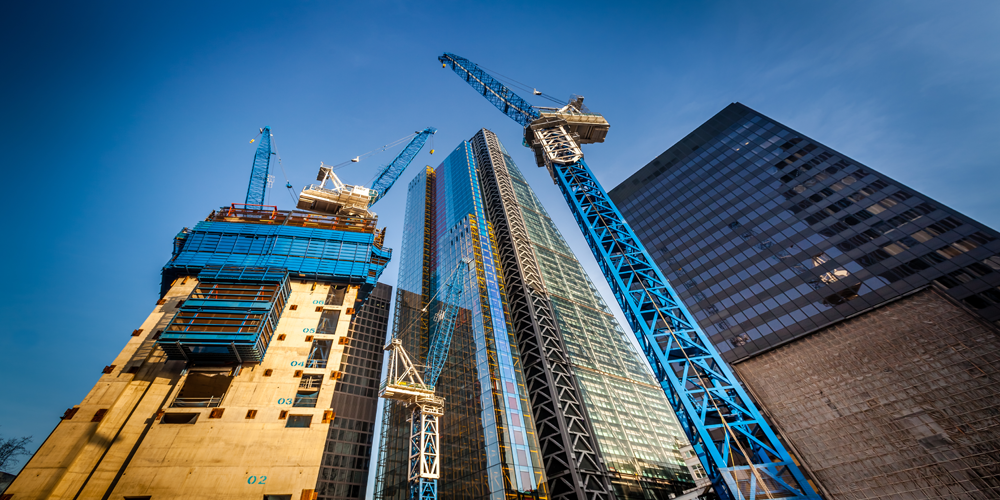
The APT Sound, Air & Vent Testing Package
A Sound, Air & Vent Testing Service in One Seamless Cost Effective Package
For most new projects you are required to undertake air tightness, sound insulation and domestic extract testing. We are one of the few companies that are UKAS accredited to undertake both Air & Sound testing in compliance to Building Regulations and Standards.
This means we can undertake Air, Sound and Vent Testing Packages during the same visit which provides our clients with substantial cost savings and reducing potential coordination issues. Also, unlike many companies we do not subcontract our works so our testing engineers offer the highest standard possible.
If you want to achieve compliance with Building Regulations Part E, F & G please contact us now.
Here what’s included in our Big 3 Package:
Sound Insulation Testing
Pre completion sound testing under Part E of Building Regulations has been a mandatory requirement since July 2003. All new build properties and conversions which were built after this date require 10% of each party wall/floor construction type to be tested. Sound Testing is to be carried out between pairs of rooms separated by party walls or floors.
Sound insulation testing is required to make sure that a residential development can demonstrate acceptable levels of noise attenuation performance. Building Regulations Part E requires you undertake two different types of sound testing including airborne noise (i.e.sound/noise transmitted through the air, such as televisions and conversations between people) and impact noise (i.e. noise resulting from an impact on the floor surface, such as footsteps on the floor). By undertaking the two types of sound testing ensures the dwelling provides a reasonable resistance to the passage of sound.
Air Tightness Testing
Air testing to achieve satisfactory levels of air tightness became a legal requirement in 2006 in England and Wales, under Building Regulations Part L and is becoming increasingly important to help produce greener buildings, via the reduction of carbon emissions as energy is not being needlessly lost from residences via large air leakage paths etc.
Building Regulation Part L defines ‘air leakage’ as the uncontrolled flow of air through gaps and cracks in the fabric of a building. The general public recognise it as draughts. When you lose energy through the building fabric this is known as the building emission rate. Newprojects/developments must meet specific requirements for air testing and emission rates.The usual target for a standard dwelling is 5.0m3/hr/m2; however for commercial buildings the target rate is often much lower – around 3.0m3/hr/m2.
Extractor Fan Testing
Extractor Fan Testing under Part F of Building Regulations has been a mandatory requirement since 2014. All new extract ventilation that uses intermittent extractor fans such as bathrooms, WC and kitchens in new buildings need to have their air flow rates measured on site and the results submitted to the building control body prior to completion and handover.
As buildings become more insulated and air tightness is improved, it is essential that any installed ventilation systems are fit for purpose, balanced and commissioned correctly to ensure optimum levels of operation for the well being of the occupants and prevent on going damage to the properties via mould etc.
We can undertake the extractor fan testing at the same time as the air and sound testing which helps to reduce coordination issues as well as offering a substantial cost saving. You can also be safe the knowledge that the works are being carried out by a UKAS accredited company.
Contact APT Sound Testing
If you would like more information on our ‘Big 3 Package’ please get in touch via our contact form or call us on 01525 303905 to discuss your specific requirements with our friendly and knowledgeable acoustic and air tightness consultants.