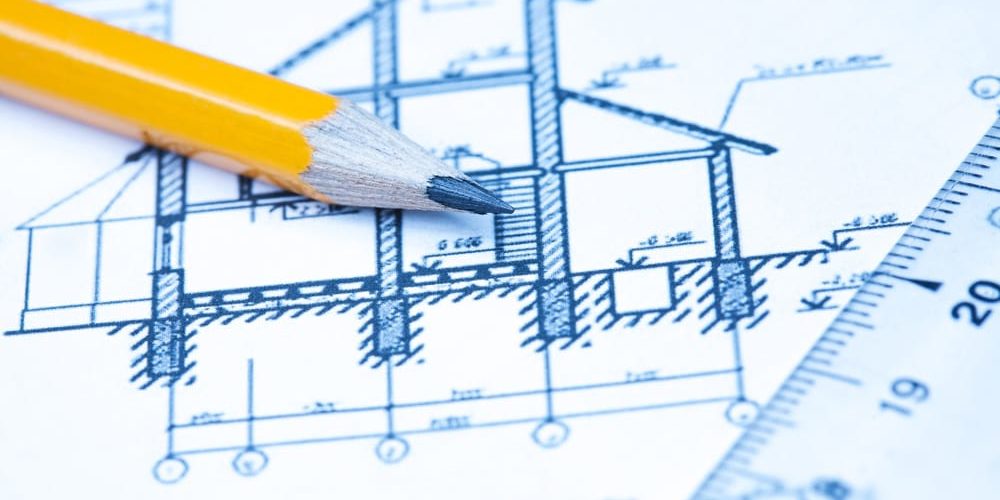
The Secret to Successful Sound Testing
The Secret to Successful Sound
Testing
There are many considerations to achieving successful sound testing
on your development. The main areas that need to be addressed are the dividing
wall and flor construction. When dealing
with walls you normally just need to worry about airborne sound; however with
walls it’s both airborne and impact sound which can be far more difficult to
deal with.
The usual noise problems associated with airborne sound transmission is TV noise, music and speech. This can be dealt with by applying ceiling treatments as well as mass and isolation to the building components. Impact sound (footfall) performance is increased by the used of resilience layers and isolation of components to prevent noise flanking through the partition.
Airborne Sound
Testing
For airborne sound testing Building Regulation Part E requires you achieve
at least 45dB for new build properties and 43dB for conversion developments,
this applies both to party walls and floors between properties. This level is
the difference between the source level and the receiver level during sound
testing. Therefore, if the source level in one flat is 110dB and the receiver
level in the neighbouring flat is 55dB, the level difference (or sound
reduction performance) is 55dB.
The measurement is corrected for several factors such as background noise, room characteristics and frequency weighting, giving the final sound insulation performance value of the tested partition. In this case the higher the number the better the sound insulation performance. The measurement is done by using a Class 1 Analyser and the associated equipment.
Impact Sound Testing
For impact sound testing Building Regulation Part E requires you achieve at least 62dB for new build properties and 64dB for conversion developments. Impact insulation performance only applies to party floors and related to the effectiveness of the floor construction in absorbing shock such as footfall noise. The measurement is done by using a Norsonic tapping machine (as shown below). The machine has 5 weights which tapping in regular succession on the tested floor which emulates footfall noise. The noise levels are taken in the receiving room below, which are then measured and averaged for different tapper positions, which then gives the sound reduction rating of the floor. In this case the lower the figure, the better the performance.
Good Acoustic Design
To try and ensure you meet the standards stipulated within Building
Regulations Part E, careful consideration should be shown to the acoustic
design detailing from the stat of the project. offset. Tackling the acoustic
design for both new build and conversion project requires two different
construction techniques and acoustic design detailing. With new build
properties you have a blank canvas in terms of the overall design whereas with
conversions you usually need to work with the existing’ onsite’ construction
which can be quite difficult.
We offer an acoustic design package, which contains the following elements:
a. Sample Sound Testing – of the existing construction. This offers an accurate overview of the acoustic performance of the existing partitions which enables us to offer a targeted acoustic design using the sound insulation performance of the existing construction.
b. Acoustic Design Review – a full design review of the proposed developments party walls and floors.
c. Site Survey Visits – to let us view the existing site construction. This allows us to check for potential problematic construction such as inclusion of lightweight blocks in the existing construction. It also lets us check that the installation teams are installing the acoustic materials as per manufacturer’s guidelines.
d. Final Precompletion Sound Testing in compliance with Building Regulations Part E.
Useful Acoustic Design Considerations
a. Avoid the use of lightweight blocks in the inner envelope construction and/or stairwell construction etc. as sound will travel both vertically and horizontally from dwelling to dwelling.
b. The use of resilient suspended ceilings will help improve the performance of the floor partition.
c. Ensure all support steels/timbers are carefully boxed out where they travel from flat to flat vertically and horizontally.
d. Use a high quality resilient acoustic membrane on top of the floor to improve the impact performance of a floor.
e. Ensure all penetrations are fully sealed where they terminate through floors and they are adequately boxed with acoustic quilt and two layers of plasterboard.
In our experience the main 5 considerations when designing for separating walls and floors between dwellings are: If used together or in various combinations they will improve sound insulation properties over a wide range of frequencies. The main factors are:
a. Mass
b. Isolation
c. Absorption
d. Resilience
e. Stiffness
If used together or in various combinations they will improve sound insulation properties over a wide range of frequencies and should achieve compliance with Building Regulations Part E.
In our experience if the acoustic design is taken into consideration from the offset of the project, then it usually results in compliance with Building Regulations Part E. In Some cases sound test failure can also be down to the poor workmanship rather than the acoustic design that is why we offer a full‘4 step’ acoustic package. If you have a project that’s needs acoustic design advice or sound insulation testing, then please visit the APT Sound Testing website or phone us directly on 07775623464.