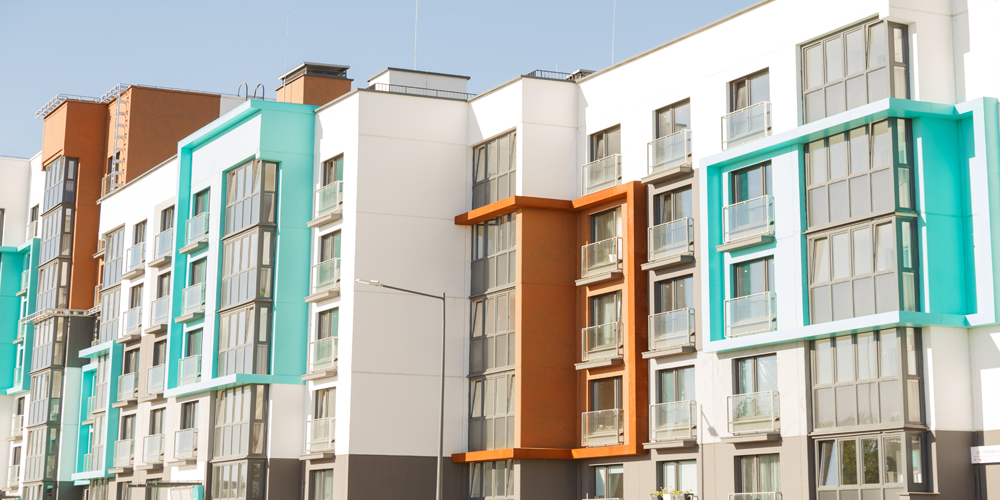
Thermal Imaging Inspections & Air Tightness Testing a Powerful Combination
Thermal Imaging Inspections and Air Tightness Testing a Powerful Combination. The importance of thermographic inspections and air tightness testing cannot be understated when investigating the integrity of your commercial building envelope; it is also one of the only ways to accurately check that thermal insulation hidden in the structure meets the requirements for continuity of insulation.
in the case of new buildings, it is a requirement to carry out airtightness testing – once the designed air leakage rate has been established and once completed the measured air permeability is fed into the CO2 emissions calculations. In the case of existing buildings, the guidance on continuity of insulation only applies where new thermal elements (for example walls, floors, and roofs.) are provided, for example when an extension is built. There are no requirements for CO2 emissions calculations or air-tightness testing on existing buildings; although this may be a client requirement.

Regulation 43 of the Building Regulations for England and Wales requires air pressure testing to be carried out on all new buildings, in order to be satisfied that provision has been made to limit heat gains and losses through the building fabric. This includes heat transfer by air leakage. For new dwellings, Building Regulations Approved Document L1A [1] requires air tightness testing be carried out on a representative sample of dwellings – although this has since been changed to all dwellings. Approved Document L2A relating to new buildings other than dwellings requires an air leakage test to be carried out on all buildings subject to the regulations in accordance with the standard test method.
APT Sound Testing uses the latest Flir high resolution thermal imaging cameras for all our surveys and our thermographic engineers hold a minimum of Level 2 certification – the minimum required to undertake BREEAM thermal surveys.
More details for both our thermal imaging and air tightness testing services can be found on our website at www.aptsoundtesting.co.uk. Also, to help you prepare your building for thermal imaging and air tightness testing, please download our thermal imaging guide and checklist and here for our air tightness testing guide and checklist.
If you would like more information on our Thermographic Building Inspection service, please contact us at info@aptsoundtesting.co.uk or call us on: 01525 303905