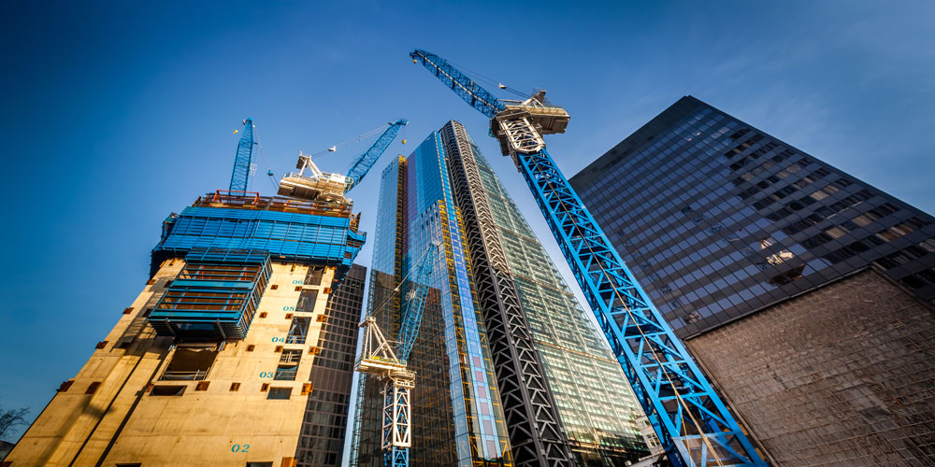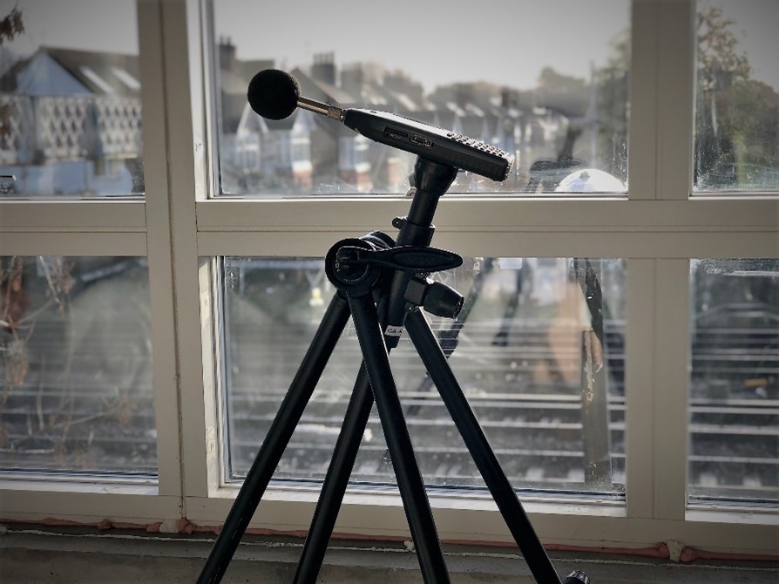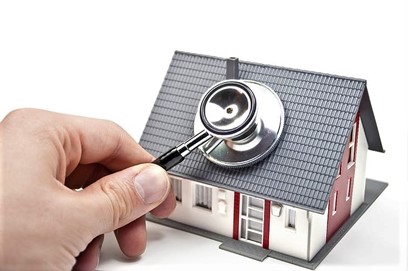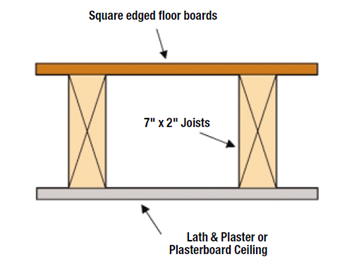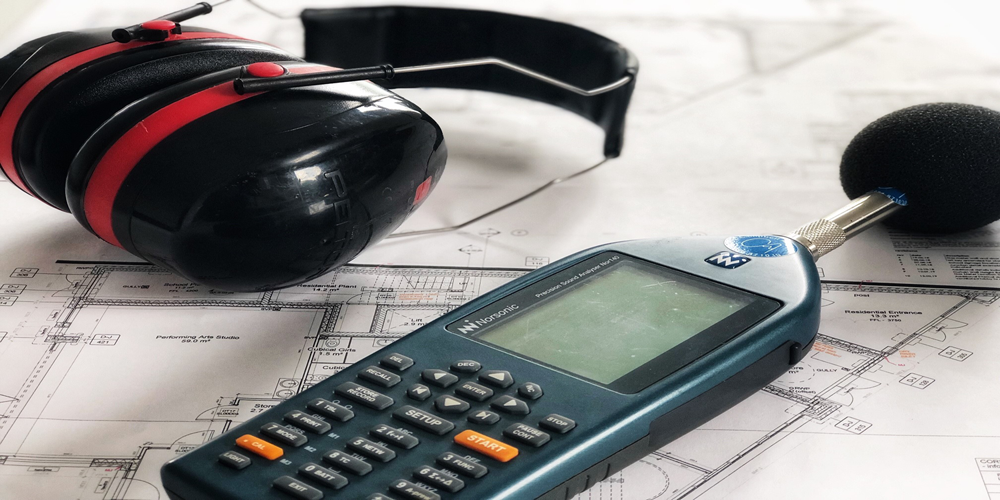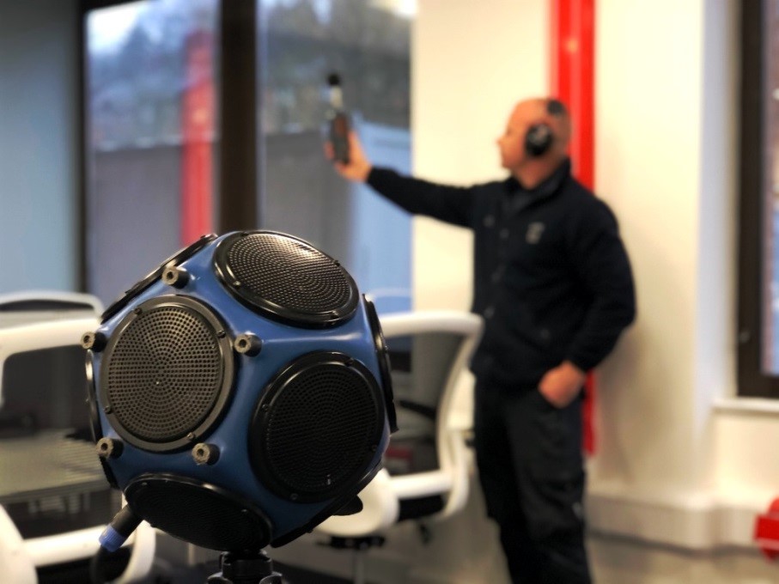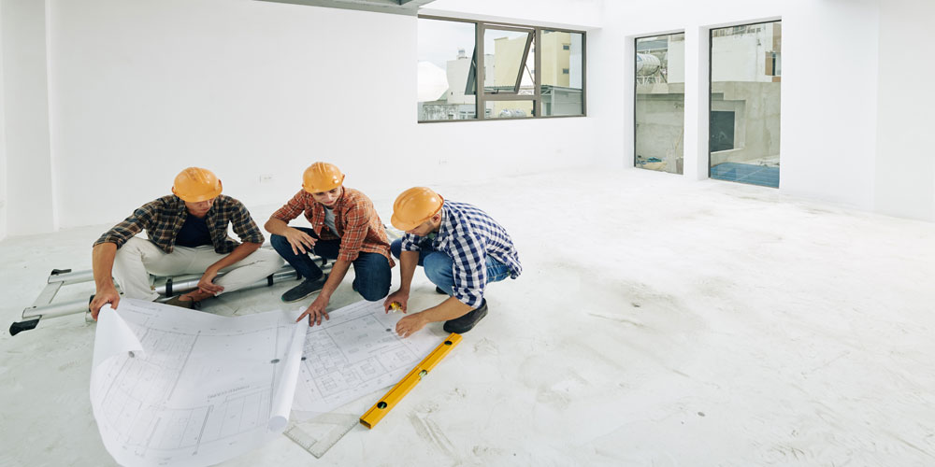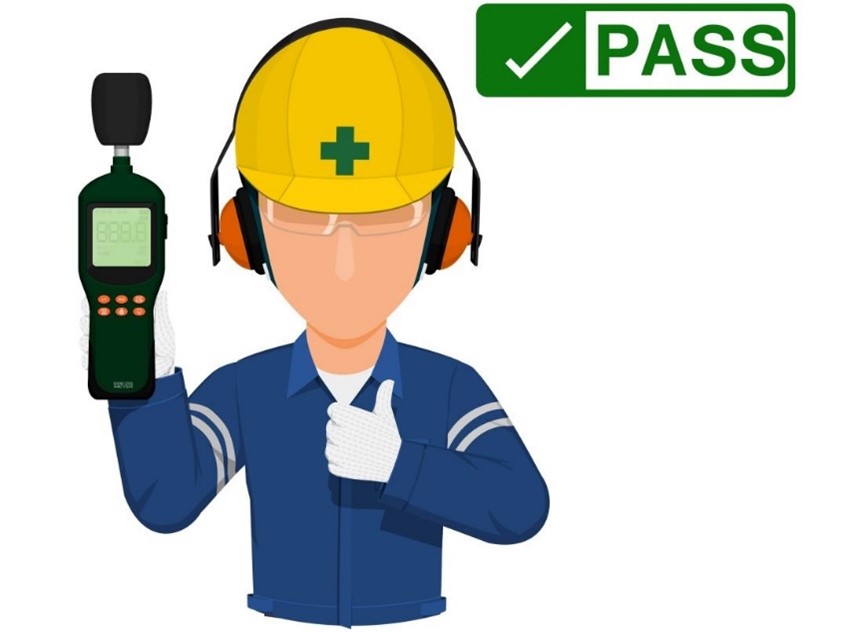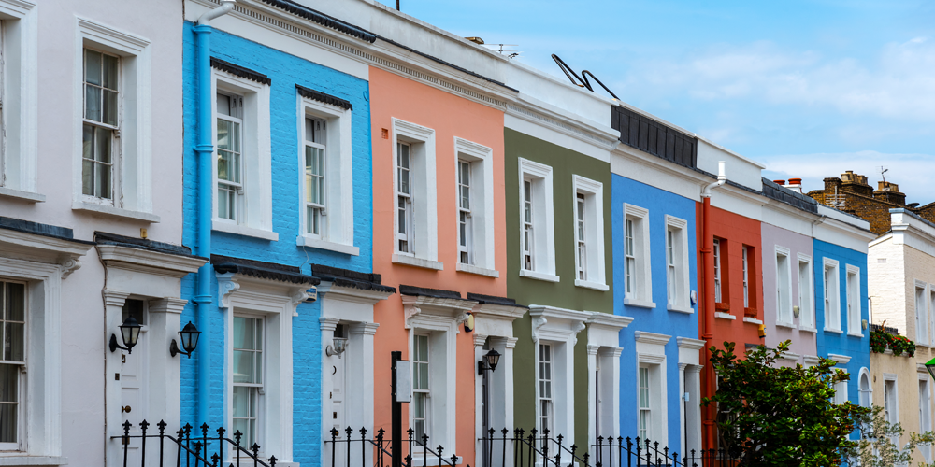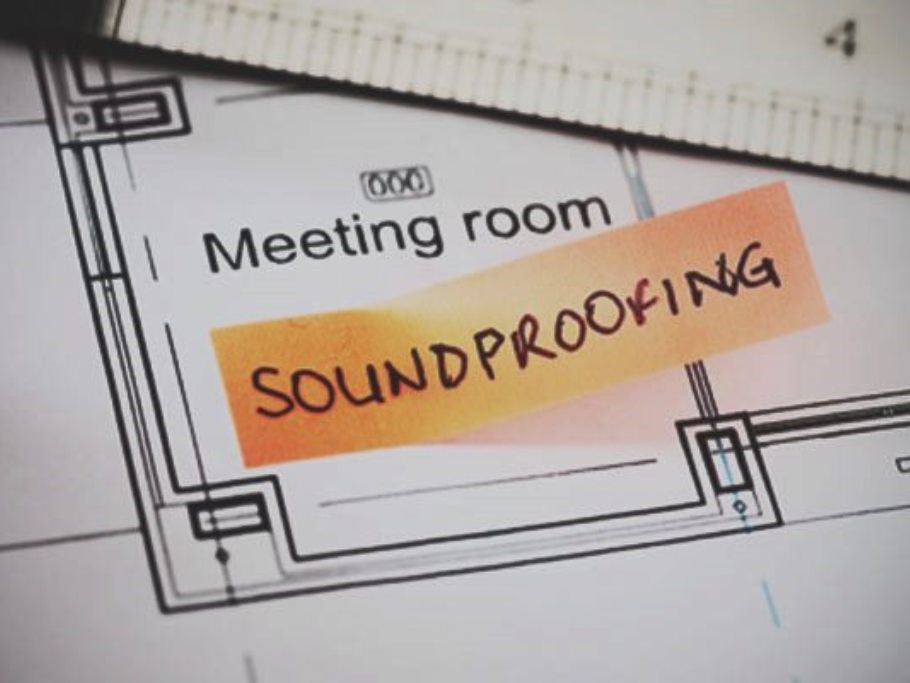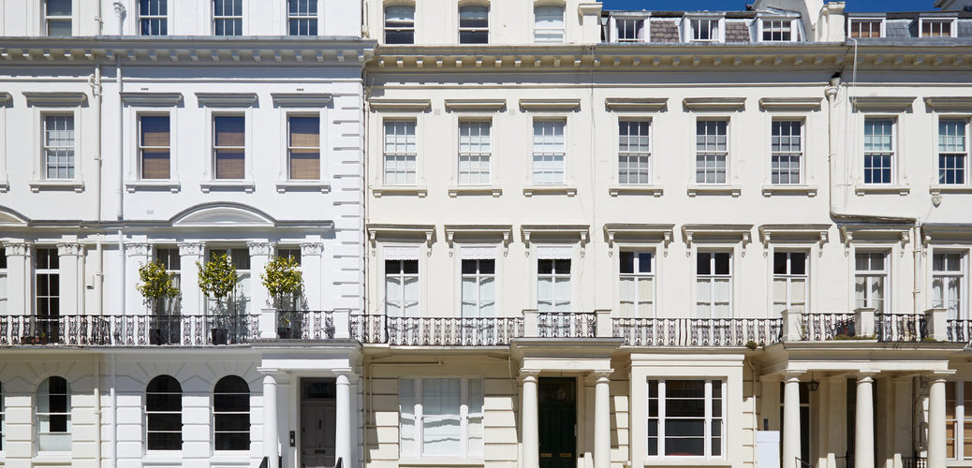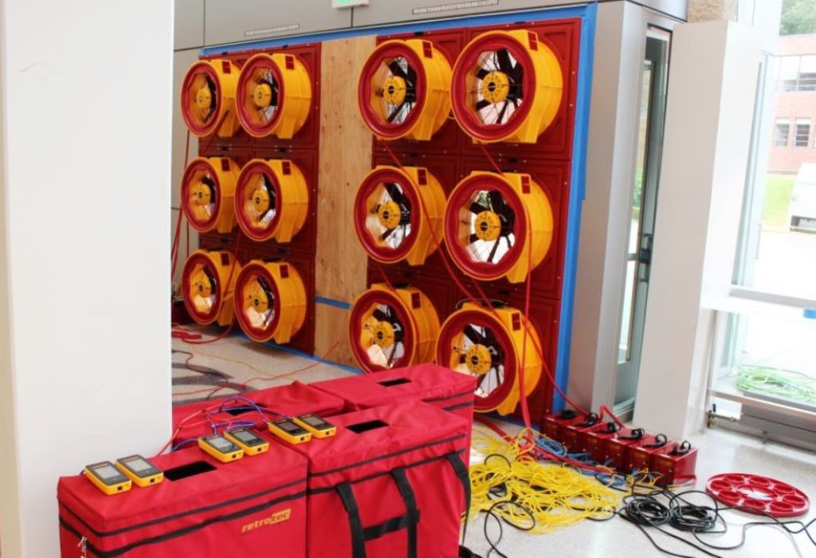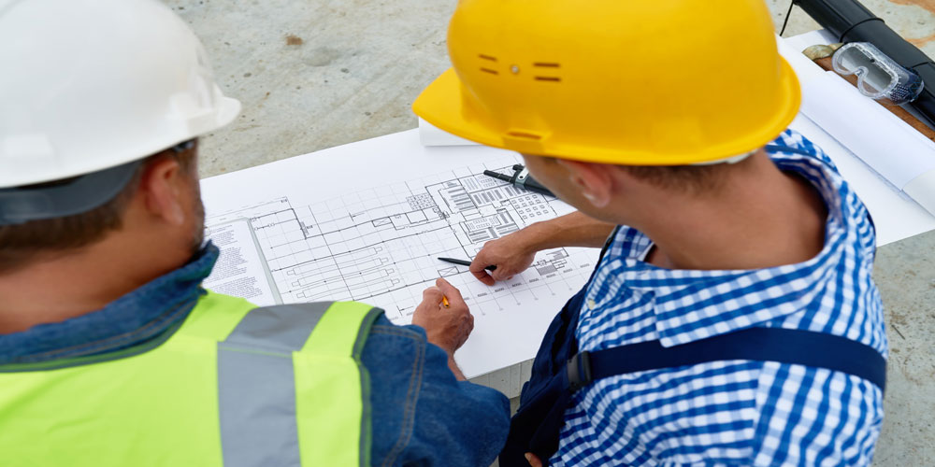
Thermal Imaging Surveys to Commercial Buildings
Thermal Imaging Surveys to Commercial Buildings
Thermographic surveys are one of the best diagnostic tools for demonstrating where heat is being lost in your commercial building in London and the South East. Most of our customers are incredibly surprised at the amount of the sources of heat loss that we uncover on their buildings during a thermal imaging survey. There can be a multitude of problems we can uncover such as cold draughts emanating through air leakage paths/cracks in the building envelope as well as missing insulation from whole sections of walls and/or floors or roof, which have been missed out by the insulation installation companies.
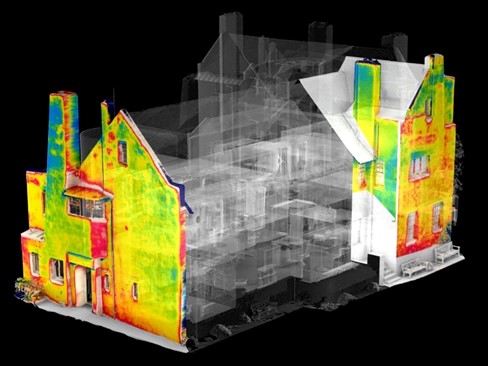
How do we carry out a thermal survey on commercial buildings?
We will try and book in a convenient time to visit your commercial building, naturally this will depend on the time of year (usually November-April) and forecast weather conditions. Note that we may suggest rearranging for another date if the conditions turn out to be unsuitable such as heavy rain and/or high ambient air temperatures throughout the day and night.
When our thermal engineer arrives on site, we’ll discuss in some detail the problems you have encountered with heat loss/draughts and any objectives you have.
Unlike our competitors, we will always carry out a full internal and external survey as standard (see below for more information).
How long does a Thermal Survey take?
This depends to an extent on the size of your commercial building, but also on how involved you want to be. We strongly encourage you or your site representative follows our engineer around during the survey – we will both learn more in the process, which will ultimately help us to help you. We suggest you allow a minimum of 1 hour, and up to 2 hours if you have a lot of questions and/or a large dwelling. For large commercial buildings please allow up to 3-4 hours.
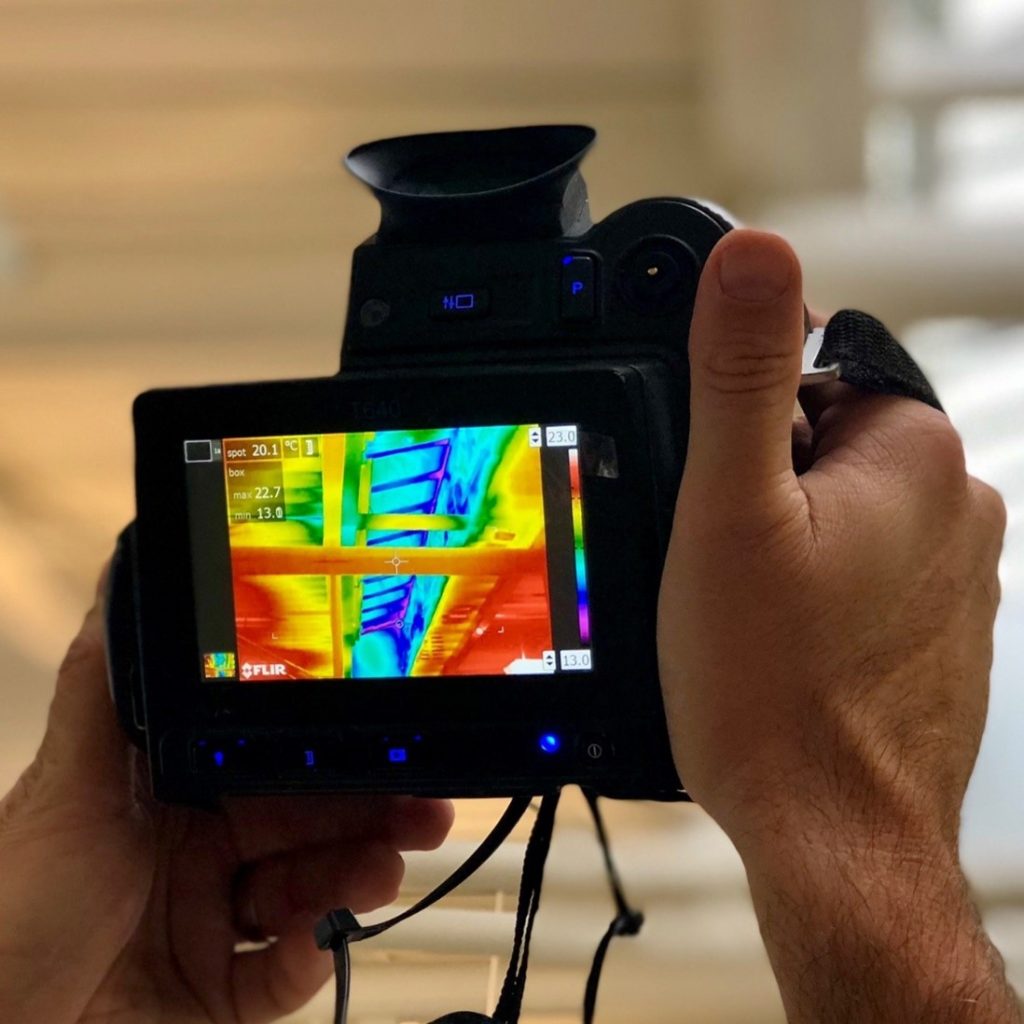
When will you receive the thermal imaging survey report?
Usually within 1-2 days you will receive your thermal imaging report in PDF format, including copies of the images recorded, and our interpretation of what they are indicating. Most over companies take 1-2 weeks to supply the completed reports.
Why pick us to undertake your thermal survey?
Please note that our engineers are trained to level 3, which is the highest level you can achieve as a thermographic engineer. We also use large format thermal imaging cameras; this provides you with the absolute best chance of solving any potential issues by utilising thermographic technology.
Our specification includes:
- Level 3 thermographic certification
- Level 3 qualified thermographers
- Large format FLIR cameras with 45-degree lenses
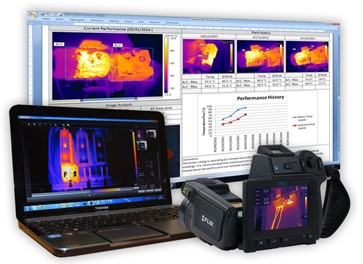
What type of buildings require thermal imaging surveys?
There are many different types of buildings that require thermal imaging surveys, here are just a few:
- Commercial Buildings
- Office Blocks
- Schools and Colleges
- Warehouses & Storage
- Military Infrastructure
- Flats, Houses & Residential Tower Blocks
- Housing Stock (Councils & Property Managers)
- Flat Roofing
What types of building defects are identified during thermal imaging survey’s?
Thermal imaging can pick up hundreds of different building defects. Here are a few of the most common items identified during previous thermal surveys.
- Poor Construction
- Missing or Damaged Insulation
- Thermal / Cold Bridging
- Air Leakage & Unintentional Openings
- Moisture & Water Ingress
- Poor Thermal Comfort
- Damp & Mould
Please contact us for more information
If you would like to contact us for more information on our thermal imaging services, please contact us on 01525 303905 or email us at info@aptsoundtesting.co.uk
Alternatively if you would like more information on how to prepare for your thermal imaging survey, please visit our website here or download our thermal imaging checklist
