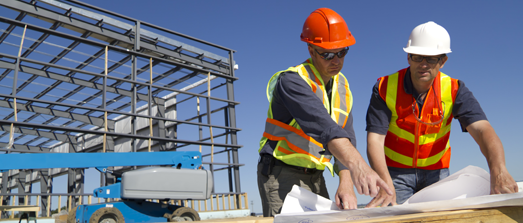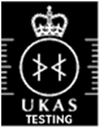Sound Testing FAQs
1. What is sound insulation testing for Part E?
2. Why is sound testing so important?
3. Do I have to have sound insulation testing on my project?
4. How much site disruption will the sound testing cause?
5. What preparation is required/when am I ready?
6. What walls/floors need to be tested?
7. What happens if I also need air testing?
8. How do I determine what plots need sound testing?
9. What are the common problem areas?
10. Why should I use APT Sound Testing?
1. What is sound insulation testing for Part E?
Sound insulation testing for Part E, is the measurement of the reduction of sound from one room in a residential dwelling to another room in a different dwelling. By using a specially designed speaker to produce a controlled noise on one side of the separating wall or floor and measuring how much sound is being received on the other side, we can tell how much sound is being stopped by the structure.
2. Why is sound testing important?
Would you be able to sleep with excessive noise coming from your neighbours - probably not! Sound testing is important because it affects the way we live, ensuring that there is no excessive noise transfer between dwellings, which would result in uncomfortable living conditions.
3. Do I have to have sound insulation testing on my project?
Yes, sound insulation testing is a requirement of Approved Document E (ADE) of The Building Regulations and has been in force since 2003. Part E of Building Regulations require that builders demonstrate the sound insulation performance of separating walls/floors in new-build dwellings or rooms for residential purposes (as well as those newly formed by a material change of use. This applies to when separate buildings are attached via a common partition not exclusively used by the same occupants. The only way to the relevant compliance with building regulations is to undertake sound insulation testing. Sound insulation testing may also be required in non-residential buildings such as schools, hospitals, workplaces, whereas-built performance needs to be demonstrated to ensure noise sensitive areas (e.g. classrooms, wards, meeting rooms) are suitably insulated from noisier areas or to comply with BB93 & BREEAM.
4. How much site disruption will the sound testing cause?
The sound test produces very high levels of noise. However testing also requires relatively quiet conditions. That is why we advise that any workforce in the testing area will have to leave temporarily to ensure test accuracy or at the very least be very quiet during the testing. Each sound test generally takes about 30-45 minutes to complete, so a standard 6 pack tests consisting of: 2 airborne wall, 2 airborne floor and 2 Impact Floor, will take approximately 3-4 hours, depending on site conditions.
5. What preparation is required/when am I ready?
Sound testing can be carried out as soon as a number of plots are completed past second fix stage. All internal doors need to be hung and all windows fitted and closable. The mains electric also needs to be working in the units being tested. It is important that carpets are not laid for tests establishing the performance of the floor and power is on to all units. Please click on this link to download our PDF checklist.
6. Which walls/floors need to be tested?
A more accurate testing regime is set out in Part E of the Building Regulations, however this is a simplified version - It states that one set of tests is required for every 10 units in a group or sub-group.
New Build Houses (end of terrace) - set of two tests on the walls only is required. Testing between the lounge and bedroom partitions. (If the partitions are the same design)
New Build Flats - set of six tests on separating walls & floors comprising of two airborne wall tests, two airborne floor tests and two impact floor tests. (If the partitions are the same design)
Rooms for Residential Purposes (student accommodation, hotel rooms, care homes etc.) - the set of three tests are required: one airborne wall test, one airborne floor test and one impact floor test. (If the partitions are the same design)
7. What happens if I also need air testing?
APT Sound Testing can offer substantial cost savings if a joint package is placed to encompass both testing elements; this is due to our multi skilled engineers being UKAS accredited to carry out the Air & Sound testing, during a single visit.
On site co-ordination is also improved, with both tests being undertaken on the same day in a planned methodical manner. We can also provide out of hours testing (if required) to help reduce the impact of testing during working hours. Some of the benefits our one stop Air & Sound testing package provides are:
» Large cost savings
» Easier on site co-ordination
» Minimal site impact
» Out of hours working for both
8. How do I determine what plots need sound testing?
Typically this is left to the discretion of our sound test engineers in the office, however we always advise that you run the proposed testing sequence past the local authority building control officer, warranty provider or other concerned parties prior to the testing as they may wish to test other areas. Sound tests are always conducted between pairs of rooms, so if a wall is to be tested, two plots, side-by-side, must be chosen as we need to test the common partition. This can be across; or, up and down between plots.
9. What are the common problem areas?
In our experience many aspects of the build can affect the acoustic performance of the separating walls or floors. The main ones are materials and installation of materials. Workmanship is one of the main reasons for sound test failures, a design that may be robust enough to pass under laboratory conditions may fail when constructed on site, this is often due to shoddy workmanship. Sealing of air paths, clearing of cavities and good detailing are all key aspects in maximising on site performance. Generally, good workmanship for acoustic performance also leads to a better air leakage performance and we strongly advocate this to clients. Sound testing needs to be taken into account very early in the design and construction stage, to make sure a correct combination of building materials is used to achieve the performances required. Careful onsite checks must be undertaken by the client during the construction phase to ensure the materials have been installed as per manufacturer's guidelines.
10. Why should I use APT for Air & Sound Testing
Part E of the Building Regulations states that the testing body should preferably be UKAS accredited. The benefits of using APT for your Air & Sound Testing are that we are UKAS accredited to undertake both air and sound testing, unlike many other companies who are usually only accredited for one of the tests and sub contract the type of test.
APT Sound Testing Services
Head Office: Sayells Farm, 7 Harlington Road, Upper Sundon, Bedfordshire, LU3 3PE




 Part E Sound Tests
Part E Sound Tests

