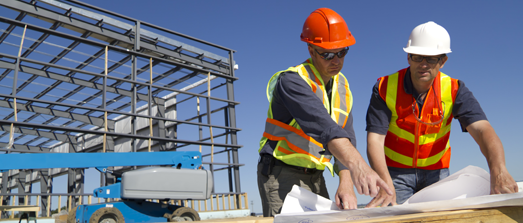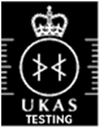THERMOGRAPHY SURVEYS IN LONDON
Thermography Surveys in London
In our experience Infrared Thermography Surveys in London is one of the quickest and most accurate means to identify unintentional air leakage pathways within a building Envelope. It can be used to scan large areas quickly - such as large warehouses) and identify anomalies such as defective insulation or areas of dampness and trace and record paths in a way that other methods cannot. Thermography is also a non-invasive, non-contact and hence non-destructive means of survey the building envelope.
Building Thermography Surveys in London
Thermal imaging surveys of buildings allow us to detect many problems such as water leaks, heat loss, draughts and structural problems. We usually undertake the following types of survey:
» Building Compliance Part L to check continuity of Insulation
» BREEAM Surveys
» Residential / Commercial Heat Loss Surveys
» Roof Leak Surveys
» Water or Moisture Ingress Assessment
Electrical Thermography Surveys in London
Electrical thermographic surveys are the most effective way of locating faults before they lead to a breakdown or potential fire and massive critical system failure. We usually survey the following equipment:
» Power line connections and insulators
» Switchgear
» High voltage and medium voltage systems
» UPS and battery systems
» Distribution boards
» Fuse boards
» Control panels
» Busbar systems
» Control panels
» Electronic components
Using a Thermography survey the air leakage pathways can easily be identified and rectified prior to air tightness tests, reducing the risk of repeat testing being required. Also, one of the most powerful ways of identifying air leakage paths is to undertake a thermography inspection whilst the building is under pressurisation during the air tightness test. Our main clients that require Thermography Surveys in London are main contractors, developers, architects, engineers and facility management companies. All our thermographer's hold a minimum of Level 2 certification, and some are even Level 3.
Depending upon the nature of the construction, even a building that meets or exceeds air tightness requirements may still be at risk of deterioration due to air leakage and subsequent condensation. Identifying where air leakage is occurring can be critical. The benefits of infrared thermography in this context are:
a. Air leakage pathways within a completed construction can be identified and rectified prior to air permeability tests, reducing the risk of repeat testing being required.
b. Depending upon the nature of the construction, even a building that meets or exceeds air tightness requirements may still be at risk of deterioration due to air leakage and subsequent condensation. Identifying where air leakage is occurring can be critical.
c. Air leakage pathways can often indicate rainwater ingress pathways adding to the potential benefits of an infrared survey.
An Technical Explanation of Thermography
Infrared Thermography is a type of photography which is based on infrared wavelengths, rather than visible wavelengths. Conventional photography relies on reflected energy from a light source, whether it's artificial lighting or the sun, which is visible to our eyes. Thermal imaging relies on radiated energy in the infrared (IR) spectrum which cannot be seen by our eyes. All objects emit radiation energy within the IR spectrum and this IR radiation can and does vary depending on the temperature of that object. As the human eye cannot see the infrared (IR) spectrum, we need to use a device which can detect the "invisible" energy, a thermal imaging camera can do this. The camera builds a pixelated digital image (much like a normal modern camera. This allows us to "see" and measure the apparent temperature of the surface of any object and check for variants in the building envelope.
Recording the surface temperature of a building helps our thermography engineers to decipher what is actually being detected, such as missing insulation, thermal bridging, moisture ingress, leaks etc. We can also check for other parameters using different thermographic techniques.
Often we look at temperature comparisons rather than absolute temperatures. Therefore; thermal images without temperature scales, as it's more important to highlight the anomalies and patterns. By using high contrast colours anomalies are far more visible and easier to pinpoint. The colour scale shows relatively hot as yellow/red/white and cold as black/purple/blue
When used in conjunction with air tightness testing, thermography can be a very quick tool to highlight air leakage paths so targeted air sealing works can be undertaken to improve the air tightness of buildings. This helps to lower the buildings heating bills and carbon footprint. Air Pressure Testing has ascertained the thermal performance of many types of building.
Thermography is also a very important tool when it comes to the commissioning process and maintenance of critical systems. We can undertake Thermography Surveys survey's to data Centres and mechanical and electrical installations. We even provide our own maintenance schedule booklets to help our clients programme their maintenance works.
What's Contained Within Our Thermography Reports?
Our Thermography in London reports provides the following:
» Results easily shown in pictures
» Continuity of insulation in accordance with the construction drawings.
» Avoidance of excessive thermal bridging.
» Avoidance of air leakage paths through the fabric (except through intentional openings).
» Any defects identified via the post construction inspections are rectified.
» Shows location of air leakage through your enclosure.
» Shows thermal insulation defects.
» Thermally mapping complete data centres from sub-floor to ceiling.
» Verifying proper hot aisle/cold aisle operation preventing short circuiting and bypassing of air flow.
» Verifying high density server farm cooling capabilities.
» Monitoring server rack temperature distribution patterns
» Finding internal server fans which are inoperable or damaged.
BREEAM Thermography Surveys in London
Undertaking a thermographic survey can be one of the easiest and cost effective ways to generate BREEAM credits. Thermographic surveys are now a feature of BREEAM the environmental assessment method and rating system for commercial and domestic buildings. We always work proactively with clients to ensure a successful outcome.
BREEAM New Construction and BREEAM 2012 Domestic Refurbishment award credits for thermography surveys carried out by a Level 2 certified thermography engineer. The way each scheme works with respect to awarding points for thermography is slightly different. The very latest BREEAM 2014 UK New Construction scheme provides BREEAM credits for thermographic surveys but is in a slightly different way. A quick summary is below:
This new BREEAM technical guide describes an environmental performance standard against which new, non-domestic buildings in the UK can be assessed, rated and certified. You can gain 1 BREEAM credit for a BREEAM thermographic survey in London. Within Man 01 - Sustainable Procurement, it states the following:
1. The main contractor accounts for a thermographic survey within the project budget and programme of works.
2. Once construction is complete a thermographic survey of the building fabric is undertaken in accordance with the appropriate standard and by a professional holding a minimum Level 2 certificate in thermography.
3. The survey confirms:
a. Continuity of insulation in accordance with the construction drawings
b. Avoidance of excessive thermal bridging
c. Avoidance of air leakage paths through the fabric (except through intentional openings)
d. Any defects identified via the post construction inspections are rectified
The Required Site Conditions for Thermography Surveys in London
The contractor must ensure that the test is carried out under the appropriate conditions, to include the following:
a. The contractor should allow for heating the building to establish a temperature difference between inside and outside of at least 10oC during the test and at least 5oC for the preceding 24 hours.
b. All building surfaces being inspected to be dry & free of solar loading. No precipitation immediately prior to or during the survey, this includes mist and fog.
c. Any loose materials must be removed from the building envelope, e.g. timer sheeting stacked against the wall, roof etc.
d. No direct solar radiation on each face in the preceding hour. Sufficient time must elapse to allow heat previously built up from solar gain to be emitted from the building. The time for this to occur varies with the construction, but normally at least three hours is required. Problems with solar gain may limit the effectiveness of Infrared Thermography surveys during the summer months.
e. All access must be provided by the contractor, i.e. if there is no safe access to the roof then the client must supply a cherry picker and driver during the survey.
We have extensive experience of assessing thermal performance of many types of building. We conduct London infrared surveys on large commercial buildings such as schools and residential buildings such as blocks of flats.
If you would like more information on our Thermography Survey services please email us or contact us on 01525 303905
Head Office: Sayells Farm, 7 Harlington Road, Upper Sundon, Bedfordshire, LU3 3PE




 Part E Sound Tests
Part E Sound Tests

