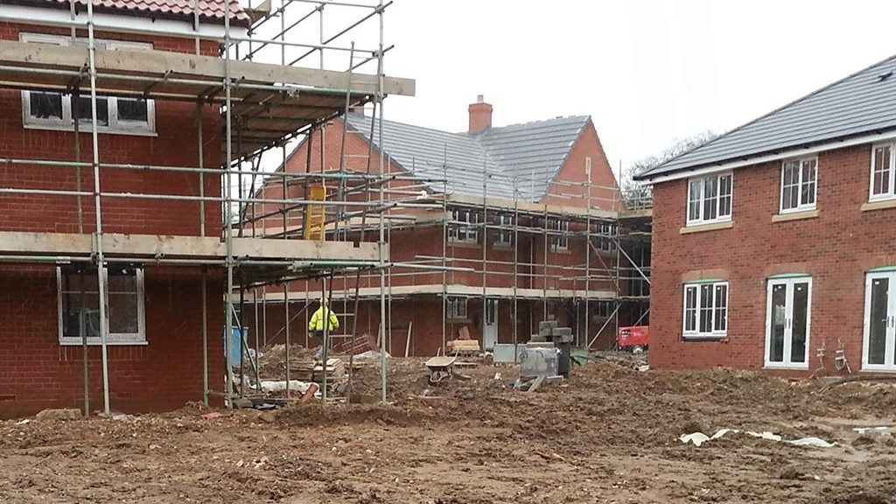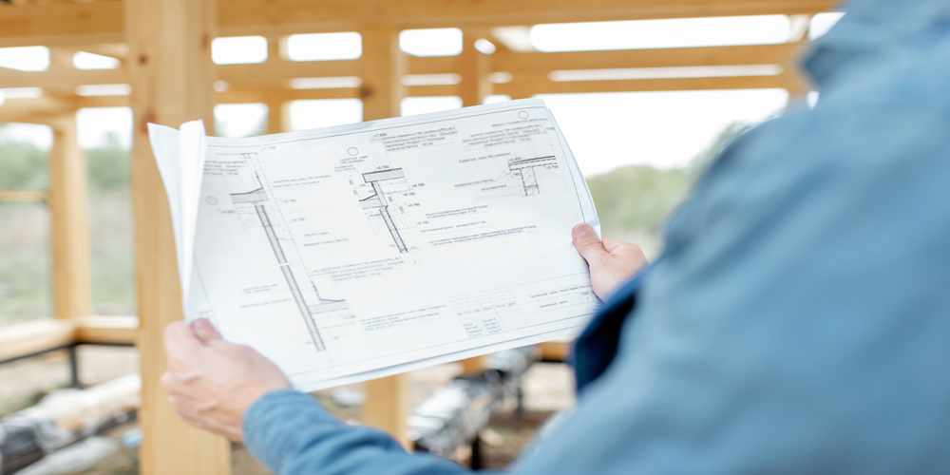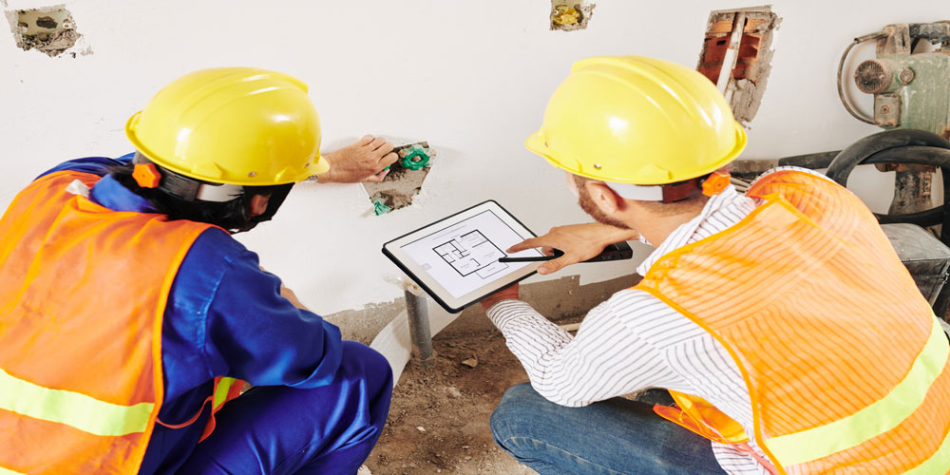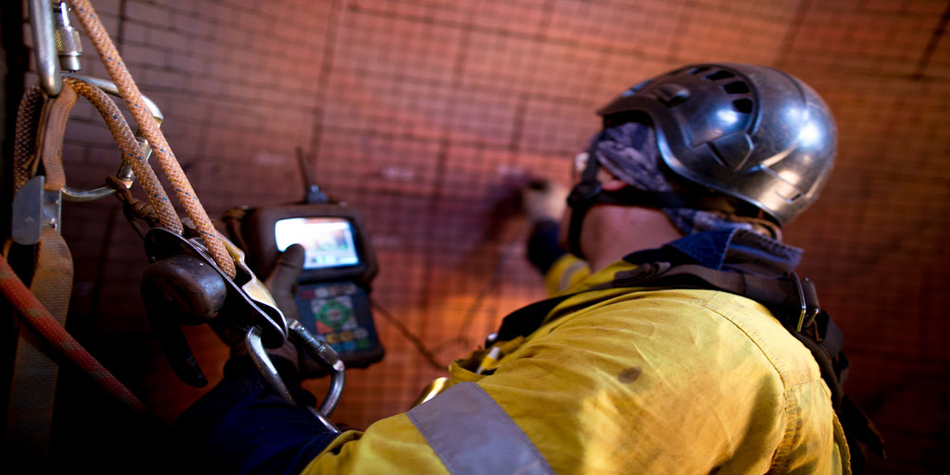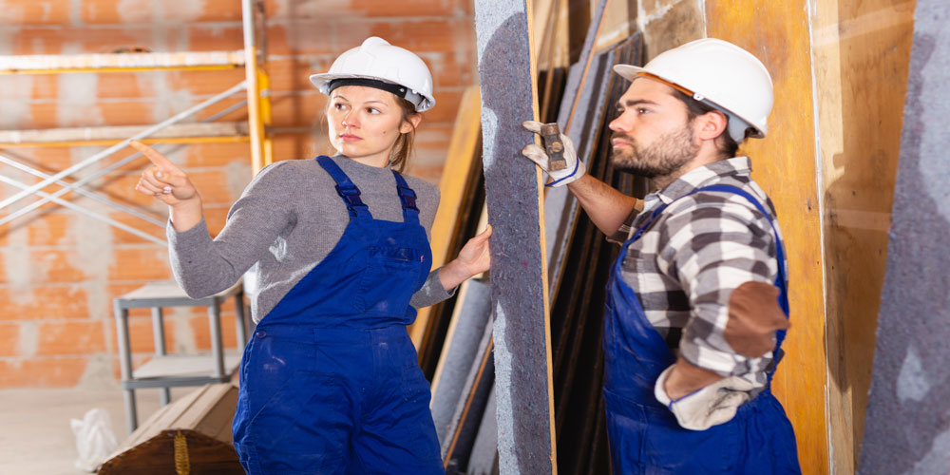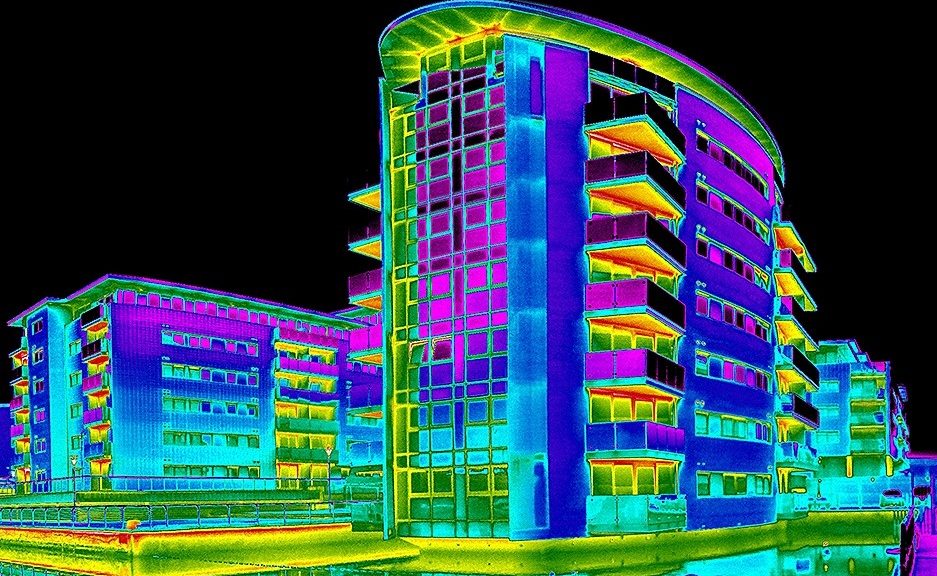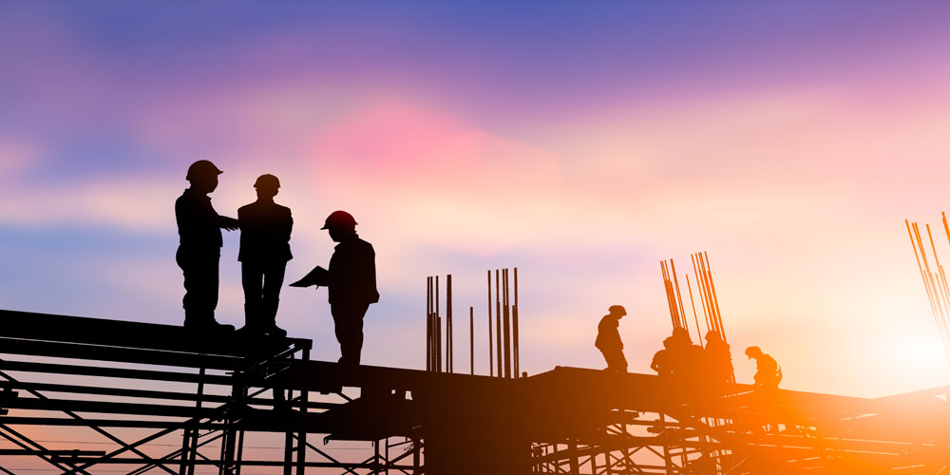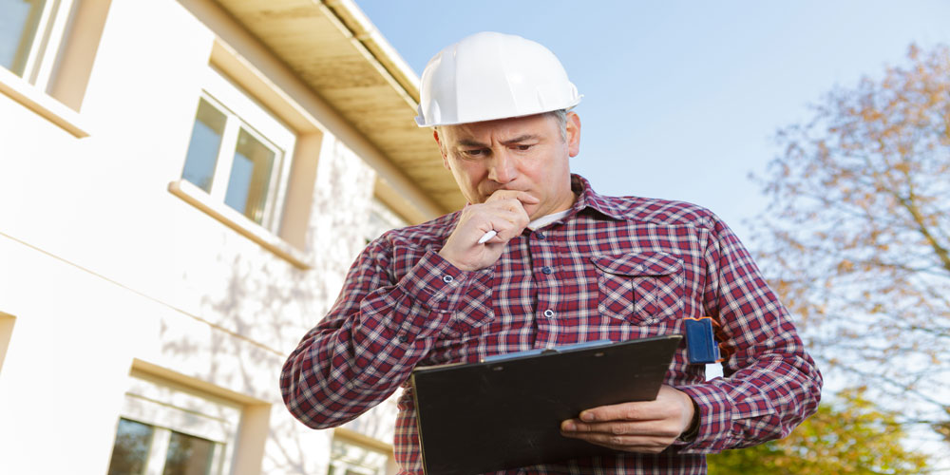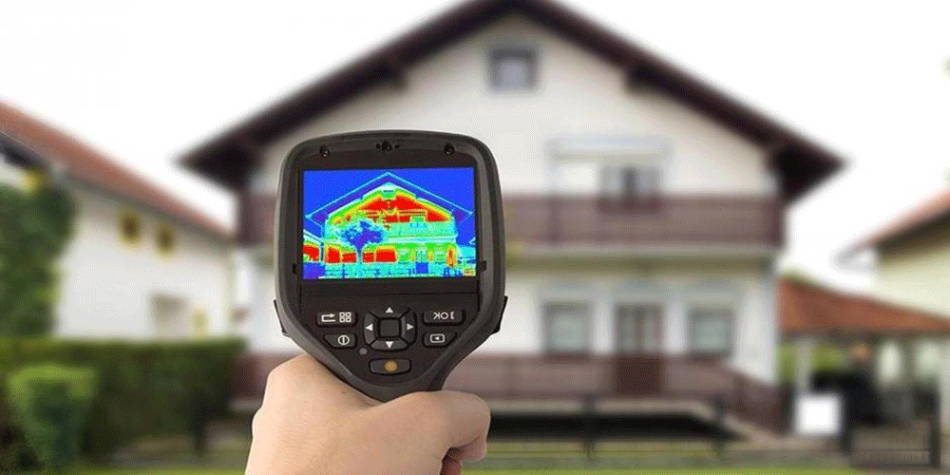
Thermal Imaging Surveys
APT Sound Testing provide UKAS accredited sound testing & Thermal Imaging Surveys for London and the whole of the UK as required by Approved Document E of the Building Regulations. We undertake projects on all types of residential buildings and commercial buildings. We also undertake sound testing on schools and buildings containing rooms for residential …
