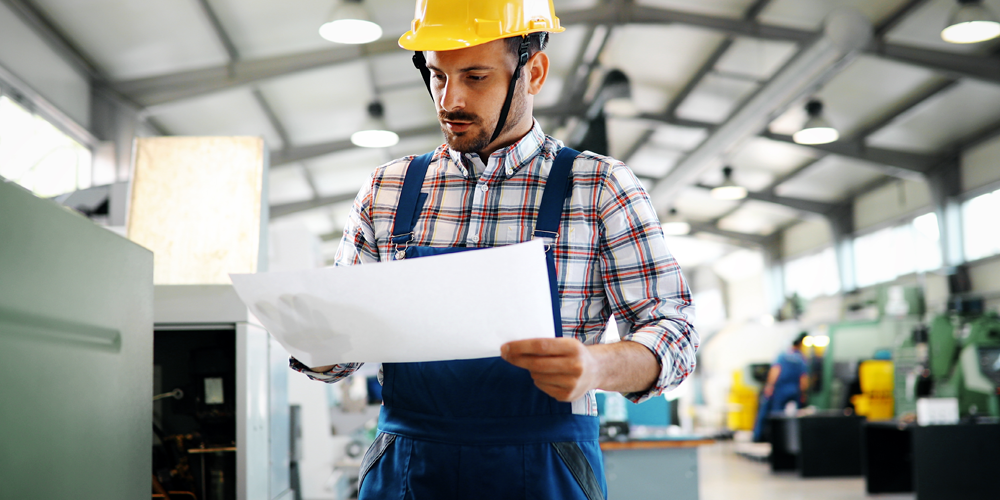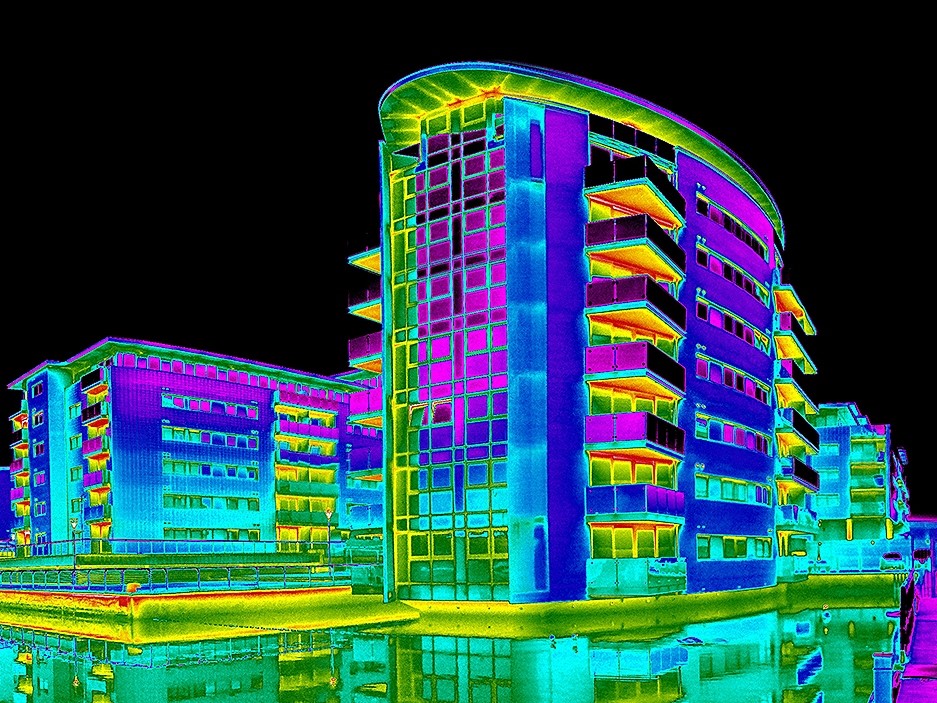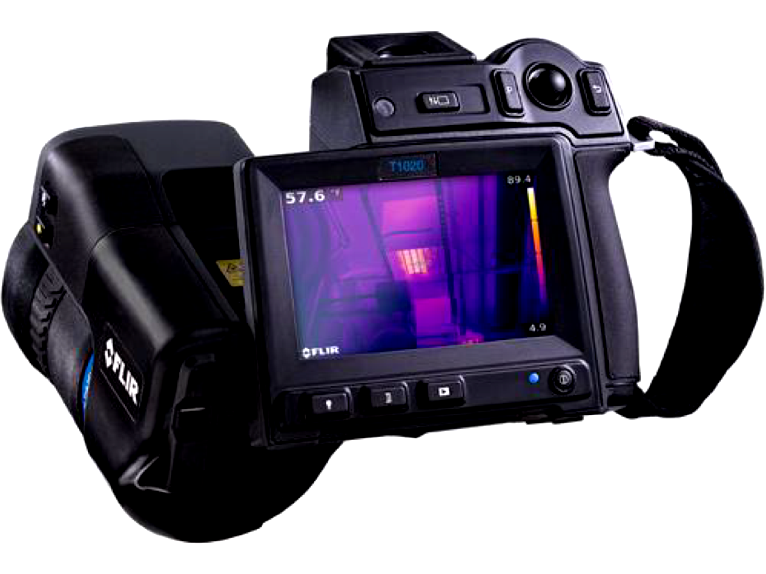
Thermographic Building Inspection’s
Using Thermographic Building Inspection’s to detect defects within building envelopes
How Do Thermography Inspections Work
Thermography measures surface temperatures of buildings by using infrared cameras. These instruments see light that is in the heat spectrum. Images on the video record the temperature variations of the building’s envelope, ranging from white – for warm regions, to black for cooler areas. The resulting thermal images help the thermography engineer to determine whether insulation is required within existing buildings and/or there is missing insulation in new build projects and it has been installed correctly.
Thermographic Building Inspection
A thermographic building inspection can be carried out to both the exterior and interior of buildings. The energy assessor usually decides which method would give the best results under the prevailing weather conditions. For instance for BREEAM, external thermal imaging inspections are more common. However, if it is windy on the day of the test it may be harder to detect temperature differences on the outside surface of the building; because of this difficulty, interior surveys can be more accurate because they benefit from reduced air movement.

Thermographic scans can also be used with blower doors used for air tightness testing. The blower door helps exaggerate air leaking through defects within the building envelope i.e. the floors, walls and roof. Air leakage paths will appear as black streaks in the infrared camera’s viewfinder. Here is some more information on using the powerful combination of air tightness testing and thermal imaging for BREEAM building inspections.
Thermal imaging uses specially designed still thermal imaging cameras to make images called thermograms that show surface heat variations, every single pixel on our high resolution cameras can pick up heat variation. Thermal imaging has a number of applications, it can be used to detect abnormally hot electrical connections or components on electrical installations and on mechanical systems it can detect the heat created by excessive friction. Energy assessors use thermal imaging as a tool to help detect heat losses and air leakage in building envelopes so it is extremely useful for the construction industry.
Infrared scanning of the building envelope, allows energy assessors to check the effectiveness of insulation in a building’s construction. The resulting thermograms help auditors determine whether a building needs insulation and where in the building it should go. Because wet insulation conducts heat faster than dry insulation, thermographic scans of roofs can often detect roof leaks quickly and accurately.
The Type of Thermal Imaging Camera We Use
We use the latest high resolution Flir cameras on all our thermal imaging surveys. Our cameras are incredibly accurate with a resolution of 640 x 440, which also produces a 2-dimensional thermal picture of an area showing heat leakage; obviously this quality doesn’t come cheap with some of our camera costing over £30k. Lower quality thermal cameras, spot radiometers and thermal line scanners do not provide the necessary detail for a thermographic building inspection and are not sensitive enough to detect heat loss and/or meet the standard of BREEAM or Building Regulations Part L.

Preparing Your Building For a Thermographic Inspection
To prepare the building to provide an accurate thermographic survey, the project manager should take the following steps. Firstly, move all furniture away from exterior walls as well as moving any blinds and/or window furnishings. Secondly, ensure there is a temperature difference of at least 10°C between the inside and outside air temperatures. In the UK this can usually be achieved quite easily even in summer as we usually undertake the survey at 4am (before sunrise) to prevent solar loading to the building envelope. The internal heating will usually need to be turned on eight hours before the test will be performed to facility the correct conditions to increase the chance of accurate reportage. To try and help our clients prepare for their thermal building inspection, please visit our thermal imaging checklist.
How we can help you with your Thermographic Building Inspection
We can carry out your thermographic building inspection for BREEAM and/or Part L compliance. We visit site to carry out the thermal survey once your building envelope is complete and heating is on. A thermographic survey involves imaging the buildings external envelope with a view to confirming:
- Continuity of insulation is in accordance with the construction detail/drawings.
- Avoidance of excessive thermal bridging.
- Avoidance of air leakage paths through the build fabric.
- Highlighting defects is mechanical and electrical installations.
If anomalies are identified during the thermographic building inspection, then our highly experienced thermography engineers will carry out an initial investigation as to the suspected root cause of the problem, we will highlight the issues within our thermography report and provide as advice to identify the remedial work required to attain compliance.
We hope this information has been helpful. If you require a Thermal imaging survey on your building, our professional and certified Level 2 thermographer’s will carry out your thermographic Inspection in compliance with all necessary standards and current regulations. All we need are a few details such as floor plans and elevation drawings and the building location to provide a quotation. We will also send across our informative checklist to help you prepare for the thermal survey.
For more information please contact us at info@aptsoundtesting.co.uk or visit our website at www.aptsoundtesting.co.uk