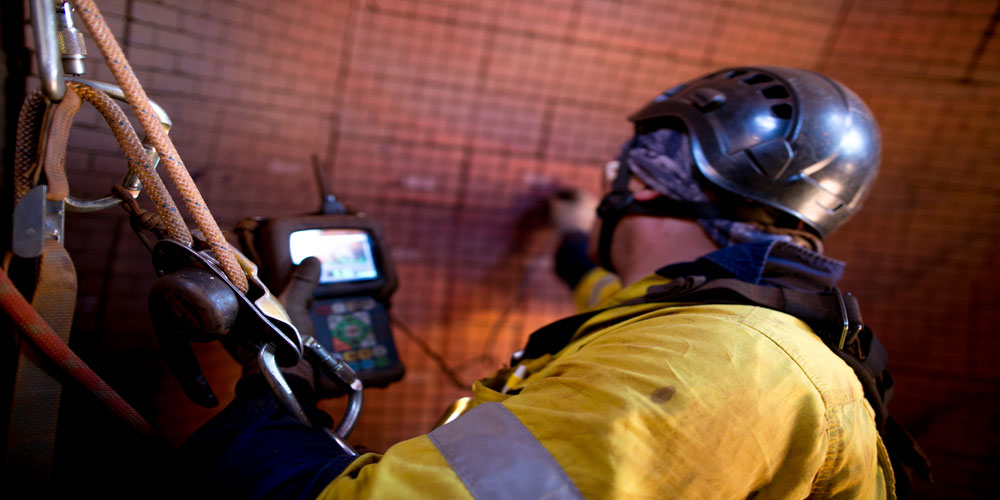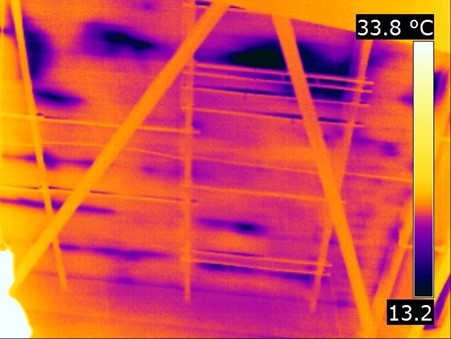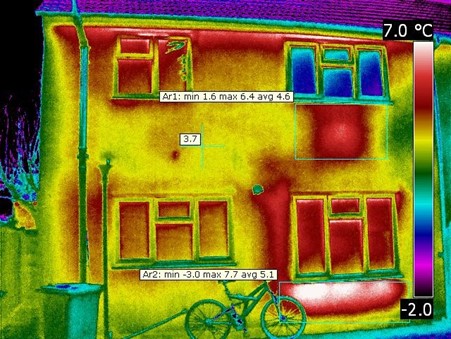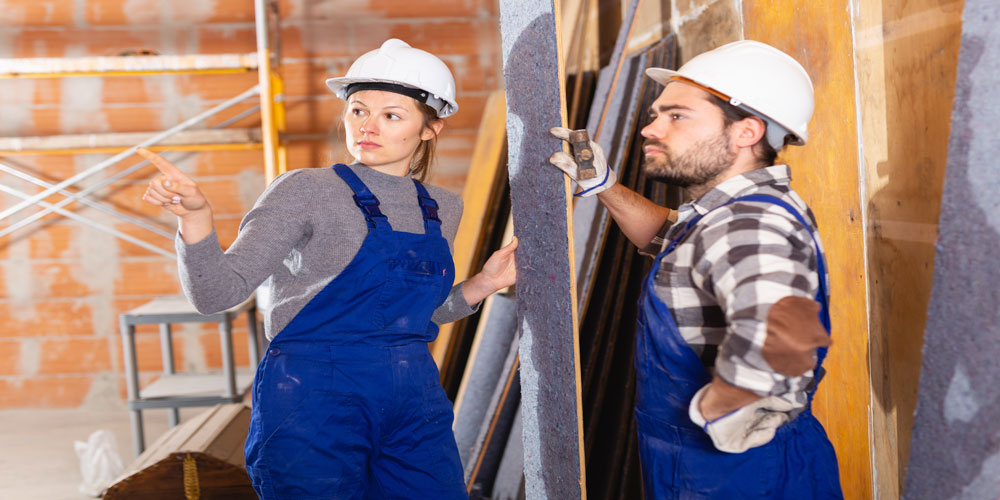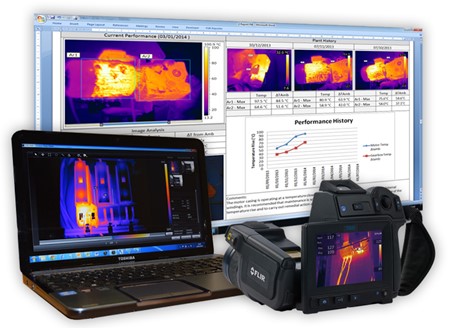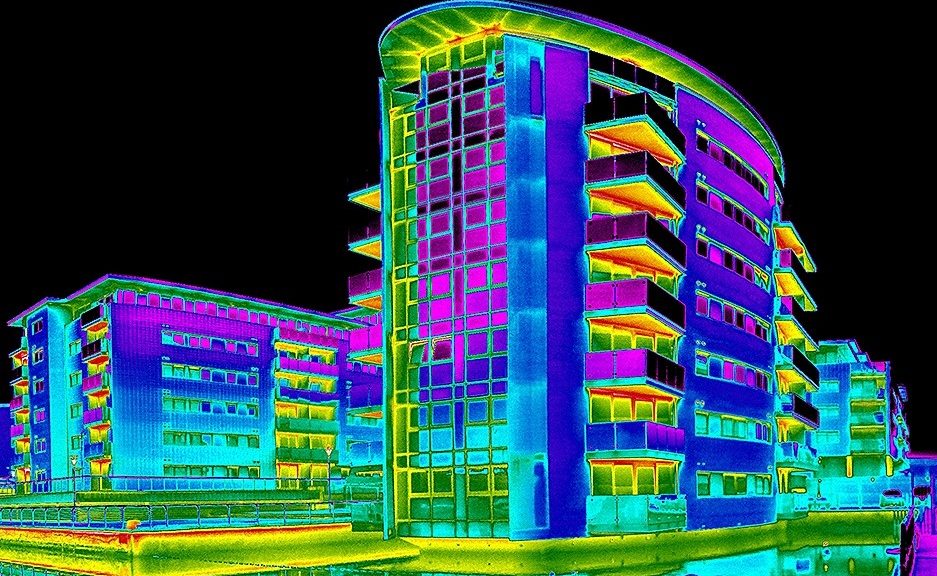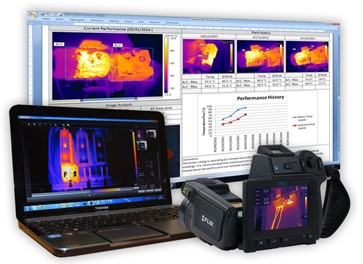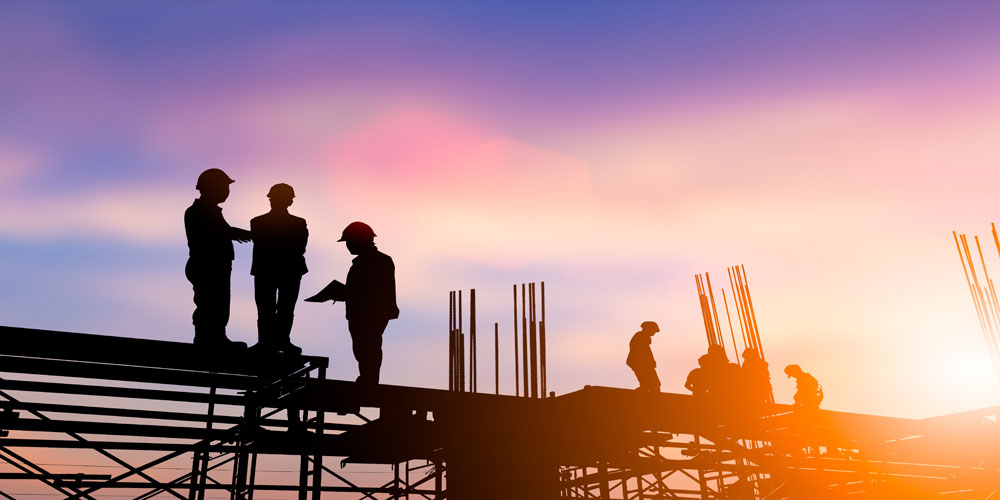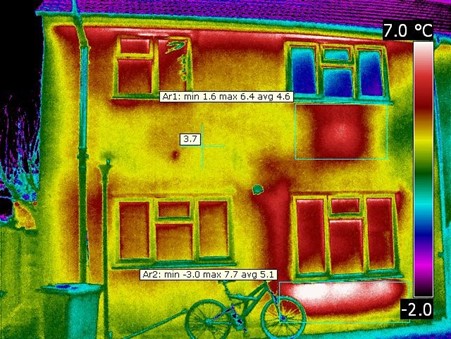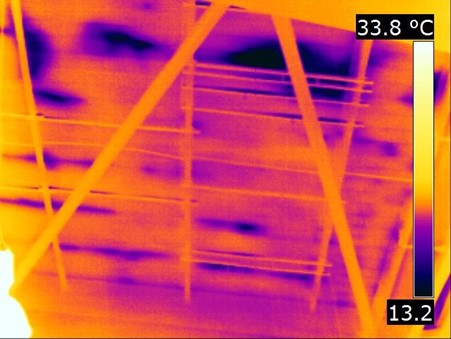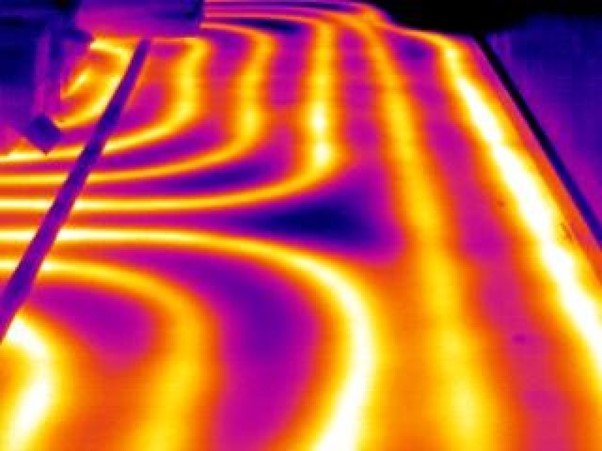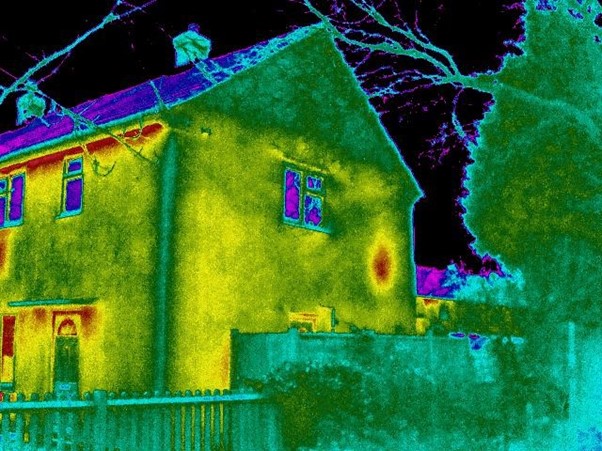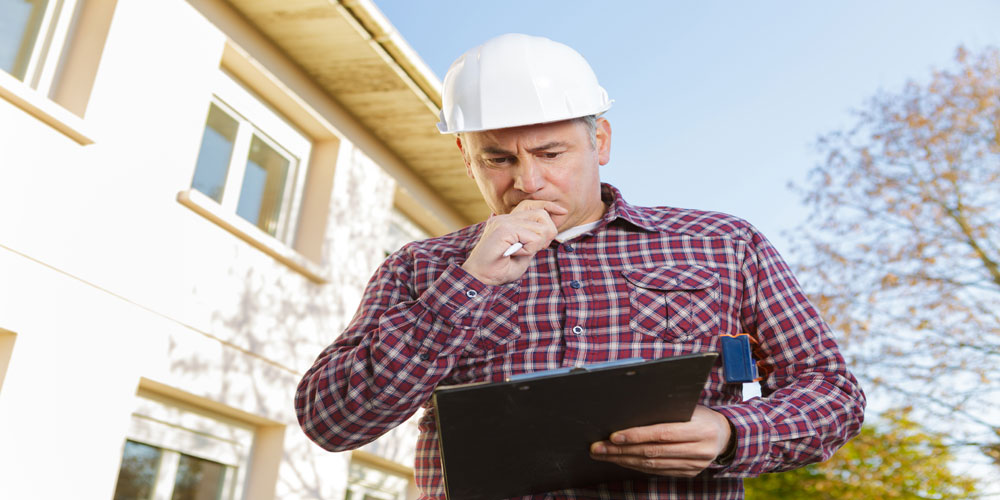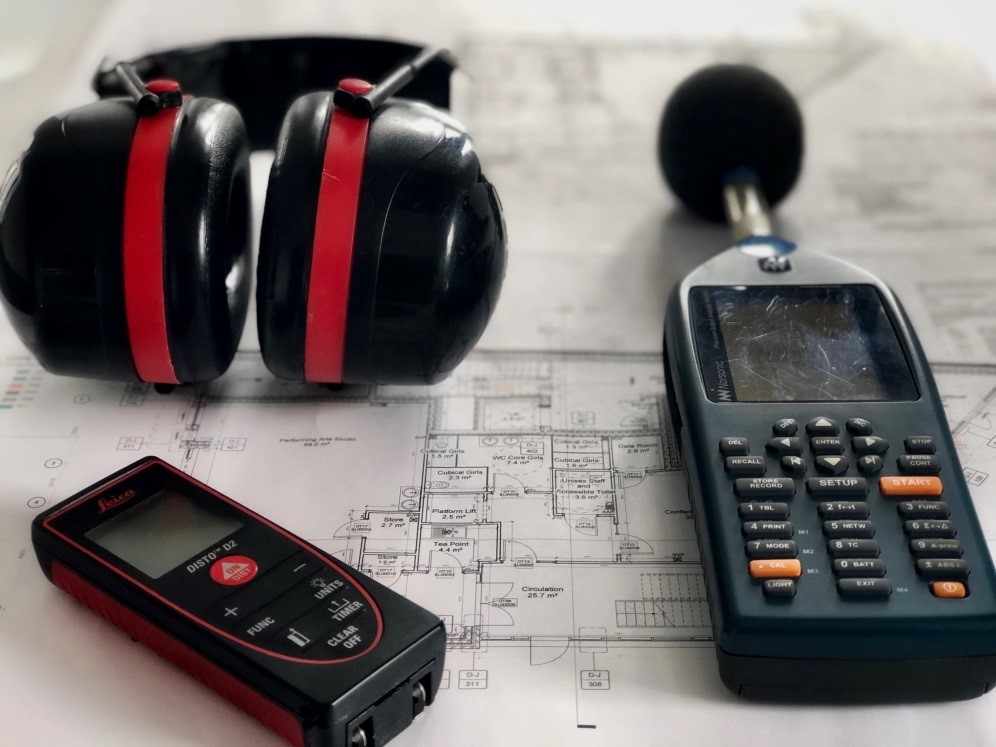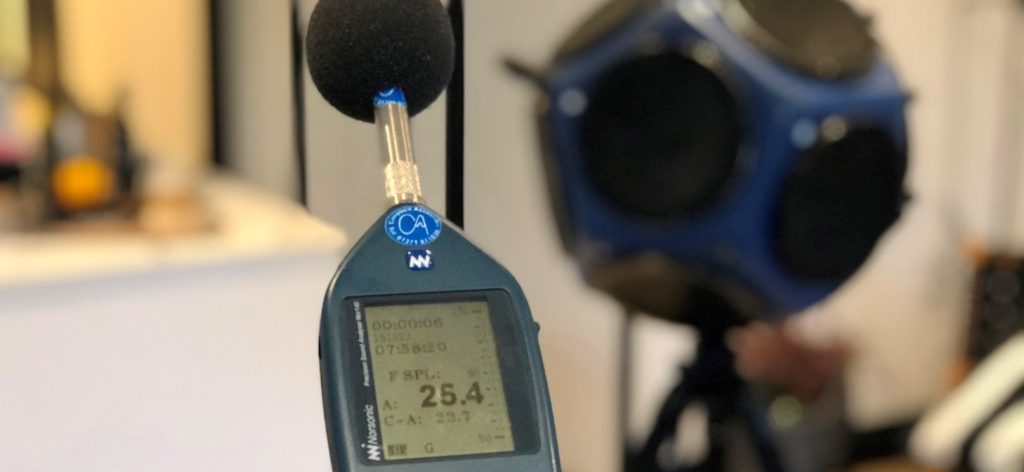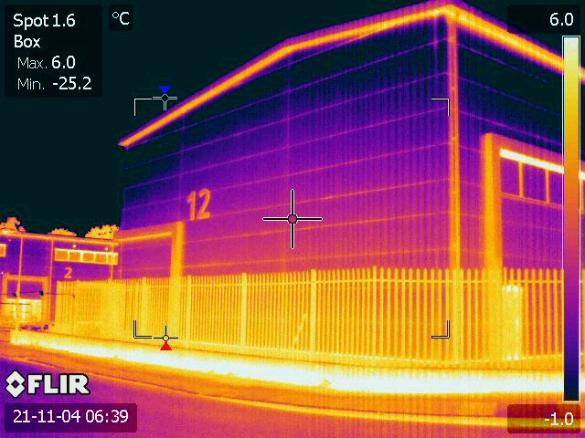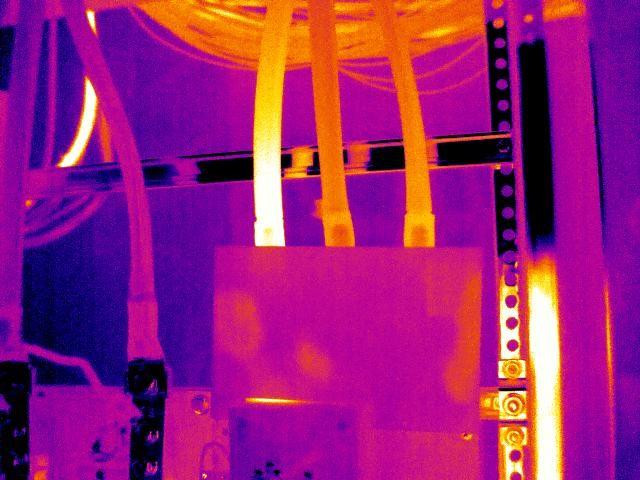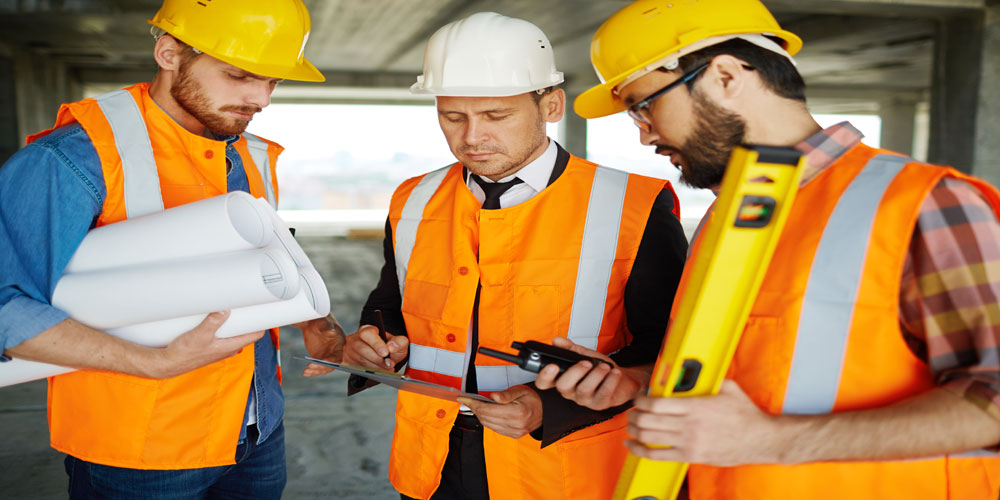
Air Tightness Testing Services
Air tightness testing to achieve satisfactory levels of airtightness became a legal requirement in 2006 in England and Wales, under Building Regulations Part L and is becoming increasingly important to help produce greener buildings, via reducing carbon emissions due to the fact that energy is not being needlessly lost from residences via large air leakage paths etc. Building Regulation Part L defines ‘air leakage’ as the uncontrolled flow of air through gaps and cracks in the fabric of a building. The general public recognise it as draughts.
APT Sound Testing provides air tightness testing throughout the United Kingdom. We undertake air testing on all types of projects from a single dwelling to the largest commercial buildings. We are one of the few companies that are UKAS accredited to undertake both Air & Sound testing in compliance to Building Regulations and Standards. This means we can undertake Air, Sound and Vent Testing Packages during the same visit which provides our clients with cost savings and improved on-site coordination. Unlike many companies, we do not subcontract our works.
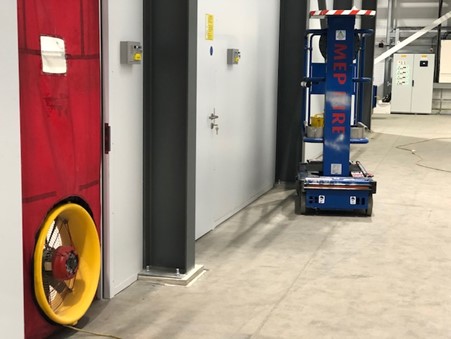
When you lose energy through the building fabric this is known as the building emission rate. New projects/developments must meet specific requirements for air testing and emission rates. The usual target for a standard dwelling is 3.0-5.0m3/hr/m2; however, for commercial buildings, the target rate is often much lower – around 3.0m3/hr/m2 and below.
Wherever air leakage (air infiltration) occurs, there is usually exfiltration somewhere else in the building. During the summer, infiltration can bring humid, outdoor air into buildings. In winter, exfiltration can result in moist indoor air moving into cold wall cavities and may result in condensation and mould and/or rot which could result in serious damage to the property.
Our services include air tightness testing and desktop consultancy to help support our clients from the design stage (checking the building’s air leakage line) of the project through to the pre-completion air testing to achieve building control signoff. If you need to undertake your testing on Saturdays or Sundays, we offer an ‘out of hours testing’ service to help reduce the impact of testing during working hours.
We also offer substantial cost savings for combined air and sound testing packages. This is due to our multi skilled engineers being UKAS accredited to carry out the Air & Sound Testing, in fact most of our clients now use our ‘3 step’ precompletion package as it negates the need to employ multiple companies.
On site co-ordination is also improved, with both tests being undertaken on the same day in a planned methodical manner. We can also provide out of hours testing (if required) to help reduce the impact of testing during working hours.
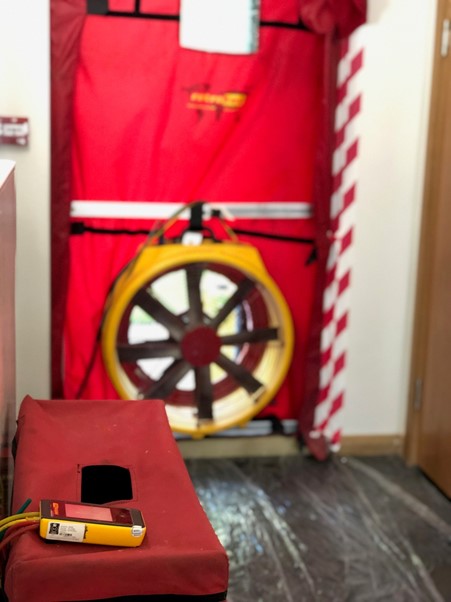
Why do we need air tightness testing?
Air testing is mandatory in the United Kingdom and is governed by Part L of the Building Regulations, this split into two parts; for domestic properties Part L1A should be used and for commercial properties Part L2A should be referenced.
Air tightness testing is carried to check the air leakage that occurs through a building’s envelope. The air test checks amount of conditioned air that escapes or gets wasted through gaps or air leakage paths through the building fabric. If the building is more air tight, less energy will be being needlessly lost, thus lowering the carbon emissions of the building. Air tightness testing also shows how efficient a building is at retaining conditioned air which will also put less straight on your mechanical and ventilation system. Failing to maintain adequate air tightness can lead to up to 50% of heat loss from within a building to the outside atmosphere.
The main benefits of air Tightness Testing:
The main benefits of air tightness testing is to measure the total air lost through leaks in the building fabric. It can identify poor build quality within new developments. With the introduction of tougher regulations, building designs will often consider air tightness early in the construction process to their building complies, so they don’t end up with a leaky building.
If you have a leaky building, you can end up with the following issues:
- unwanted heat loss through the building fabric
- unwanted draughts resulting in discomfort for occupants
- cold homes resulting in increased heating bills
- greater CO² emissions, as a result of the additional heating required to heat the building
How long will my air tightness testing take?
Most air tests can be completed in 1-2 hours although some can take much longer, if low air leakage rates are required to comply with Passivehaus standards etc. Also other factors such as the size of the property, how many apertures need to be taped over; however even on very large dwellings the duration of the actual air test should take no longer than 2 hours if the building has been adequately prepared.
What is a smoke Test?
In the event of a test failure and/or a specific test to identify air leakage pathways, we also offer a smoke testing service to locate the air leakage paths within a building envelope. This can take a varying amount of time to undertake depending on the size of the building, as this may require multiple large smoke machines. We have all types of smoke machines at our disposal, from small handheld smoke machines right up to large commercial smoke machines. We always allow clients time to seal and pass their building in the event of an air test failure.
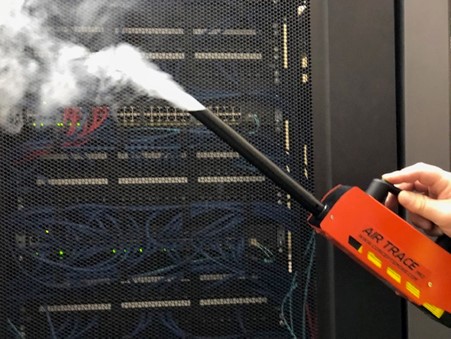
How much does air tightness test cost?
It depends on the location and the number of tests that are required on each site; it can be as low as £75 plus VAT per unit if we are undertaking multiple tests, right up to large commercial tests costing thousands of pounds. Please contact us at info@aptsoundtesting.co.uk to obtain a no obligation quote along with some friendly advice for you project.
What is a good air leakage rating for my building?
The current building regulations usually require all new dwellings achieve a minimum air leakage target of 5m3/hm2 or less. That is the air leakage rate per hour, per square metre of envelope area. An air test results between 3 – 5m3/hm2 would usually be acceptable by building control and your SAP assessor as a good and acceptable result, although you need to check each your designed SAP Assessment as there may be items within your buildings design that that may affect this figure as the dwelling may be struggling to meet its emissions targets and a low air leakage may compensate for other areas, either arising from poor design, or factors beyond the developer’s control.
What is the designed ‘air permeability rate’ and where do I find it?
Before we can undertake an air tightness test, we need to know the designed air leakage rate of the building. This information can be found in the design stage SAP assessment, which should have been done at the beginning of the project.
The air leakage target will usually be expressed as a quantity of air leakage (m3 per hour) per square metre of building envelope (m3/h/m2). Its worth noting that the designed ‘air permeability rate’ for each dwelling can vary depending on the carbon
emission target for your building; however, its usually between 3-5 m3/h/m2.
If you are unsure of the air leakage target, please send across your design stage SAP and we will find it for you.
How do you undertake an air tightness test on my project?
The air tightness testing is undertaken in-line with Part L and the ATTMA standard. The pressure differential is measured across the envelope of the building by means of the temporarily installation of a large fan inside a door panel. Thereafter, a range of static pressures and environmental readings are taken. The fan is switched on and the air pressure in the property is gradually increased or decreased and the differential pressure is recorded at each step. The total air flow required to achieve a pressure differential of 50 Pa is calculated and divided by the total building envelope area to provide the leakage rate in m3/h.m2@50Pa.
How many air tightness tests do I need on my development?
The old days undertaking a sample of air tightness tests is over. You used to be able to undertake a minimum test of three air tests to each building type and/or or 50% of each type, whichever was less. However, for sample testing to be permitted, the dwellings being tested needed to average at least 2m3/hr/m2 less the target of the dwelling not being tested, so if your air tightness target was 5m3/hr/m2, you needed to achieve a figure of 3m3/hr/m2
This is now coming to an end, and under Part L Future Homes Standard Update: All new dwellings will require an air test; sample testing will no longer be an option. Also, it’s worth noting that dwellings without mechanical ventilation will received no benefit in SAP for scores below 3 m3/ (h.m2).
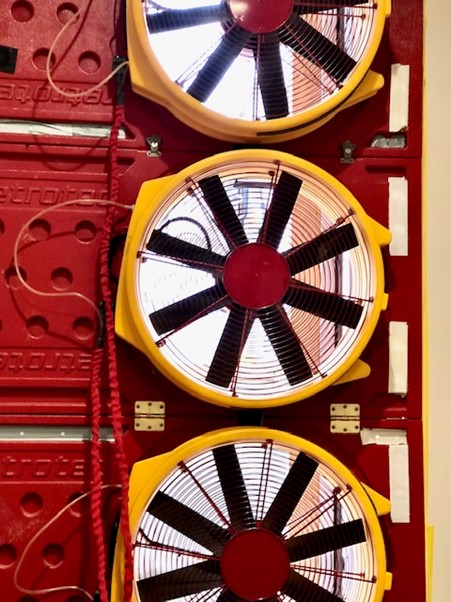
How do I prepare my dwelling for a residential air tightness test?
The more complete a development, the more likely it is to meet air testing requirements. When we send out our quotation, we also forward a specific air leakage checklist to help our client prepare for the testing.
Basically, if you meet the following criteria will generally have a much better chance of passing the testing at the first attempt. The main areas of concern are usually:
- External Doors: Check the seal around all external door surrounds and check the window is closing properly
- External Windows: Check the seal beneath the sills and around the frames and check the window is closing properly.
- Chimneys: Open fireplaces must be sealed.
- Electrical Meter Boxes: Check all external supplies are sealed appropriately.
- Electrical Sockets: Check the seal around the sockets.
- Light Fittings: Check the seal around all light fittings and switches.
- Drainage traps: Check they are filled with water or sealed with tape.
- Skirting boards high level Coving: Check above and below all skirting and coving, sealing where necessary.
- Radiators: Check the seal around all pipes and wires.
- Fans & Heaters: Check the seal around all fan/heater housings and wires.
- Internal Boilers: Check the seal around the boiler supply and flue.
- Extractor Fans: Check around the edge of the extracts, only the front of the grill can be sealed.
- Cooker Hoods: Check the seals around all penetrations.
- Soil pipes: Check the seal around all soil pipes and sink waste pipes especially those boxed in or behind kitchen cabinets.
- Bath Panels: Check all pipes behind bath panels are sealed properly.
- Hot water tank: Check the seal around all supply pipes.
- MVHR Systems: Check seal around all MVHR terminals.
- Air Bricks: Any air bricks should be sealed for the test.
- Tumble drier extracts: Check the seal around the extract.
How do I prepare my building for a commercial air tightness test?
Similar to the residential air test, the complete your commercial building/development, the more likely it is to meet air testing requirements at the first attempt. When we send out our quotation, we also forward a commercial or residential air leakage checklist depending on the development, to help our client prepare for the testing.
If you ensure the items on the checklist below, have been actioned this will greatly increase your chances of passing at the first attempt:
- All external doors and windows should be closed (but not temporarily sealed). This includes door thresholds. The exception to this will be apertures to which test equipment is connected.
- External doors, windows & manual vents need to remain closed for the test. All internal doors need to be propped open.
- Internal doors to riser cupboards may be closed but should not be temporarily sealed.
- Lift doors should be closed (but not temporarily sealed). Any external lift shaft vent should remain open.
- All drainage traps should be filled with water.
- All incoming service penetrations (e.g. power, telecoms) should be permanently sealed.
- Smoke vents should be closed but not temporarily sealed.
- Background trickle ventilators, passive ventilation systems and permanently open uncontrolled natural ventilation openings should be permanently open.
- Uncontrolled natural ventilation openings should be temporarily sealed.
- Mechanical ventilation and air conditioning systems should be turned off. These systems should be temporarily sealed to prevent air leakage through the systems during the test.
- We require a door frame of standard size to fit our square adjustable frame and/or 3 fan hard panel. If your door is smaller/larger than this you may need to modify the opening to suit our template. Minimum size opening 700 x 1300mm/ Maximum 1100 x 2400mm
- Our test equipment is usually powered by 240v power supply. We must be informed in advance if this will not be available.
What Items can be temporally sealed for the air tightness testing?
We have been on projects where there has been lots of unauthorised temporarily sealing, this is usually the case when the buildings have not been sealed properly prior to our arrival on site. Please note only the controllable air flow pathways listed below can be temporarily sealed during the air tightness test, all the non-controllable leakage pathways must be permanently sealed.
The following areas should temporarily sealed prior to our arrival on site:
- Extractor Fans: should be temporarily sealed (Please ensure these are off before sealing).
- MVHR terminals: should be turned off and the vents sealed.
- Trickle Vents: Should be closed and can be sealed.
- Cooker Hoods: Should be sealed from the outside or inside.
- Chimneys Flues: Should be temporarily sealed.
- Air Bricks: Should be temporarily sealed.
Will I get an air tightness report if I pass the air tightness test?
Yes, if you pass the air tightness test, we will issue a UKAS and Building Regulations compliant test report. If you have a residential project, such as a house, this will need to be submitted to the SAP assessor who will then complete your ‘as built’ SAP assessment and produce the final EPC for Building Regulations compliance.
If you are working on a commercial building, the test result will be passed to the SBEM assessor who will then update the calculations, establish that a pass has been achieved, and issue final ‘as built’ SBEM report and an EPC.
Why Choose us to undertake your Air Tightness Testing
We provide air tightness testing throughout the United Kingdom. We undertake air testing on all types of projects from the largest building for companies such as Mace down to the single air tightness tests for self-builders.
We are one of the few companies in the UK that are UKAS accredited for both Air Tightness & Sound Insulation Testing. This means we can undertake Air, Sound and Vent Testing Packages during the same visit, reducing costs and coordination issues for our clients. Unlike many companies we do not subcontract our works.
For more information on our air tightness testing services, please contact us at info@aptsoundtesting.co.uk or visit our website at www.aptsoundtesting.co.uk. Alternatively, for more information please download our Air Test Checklist.
