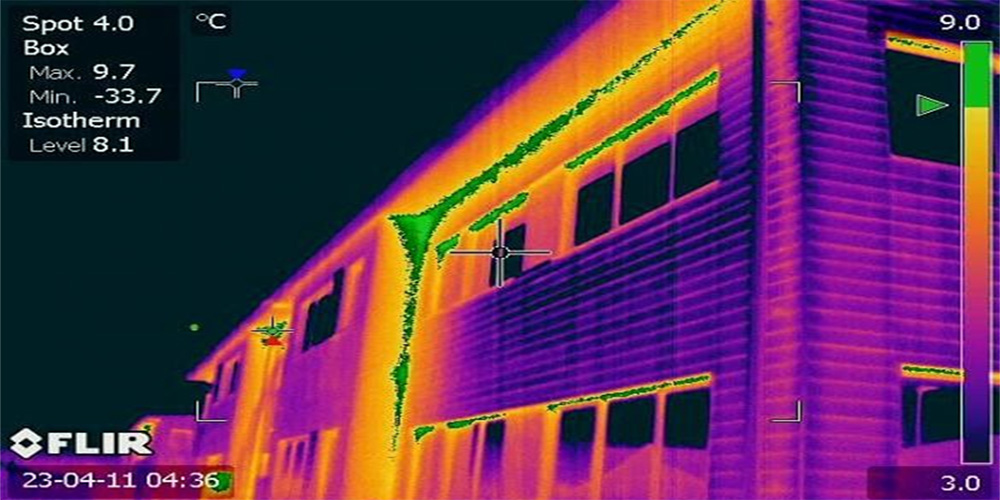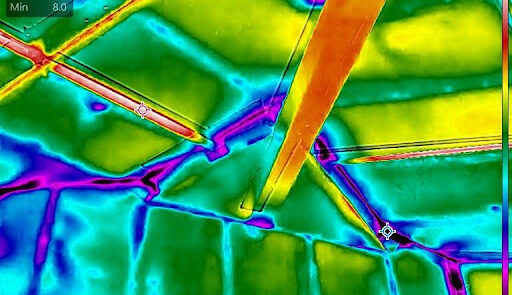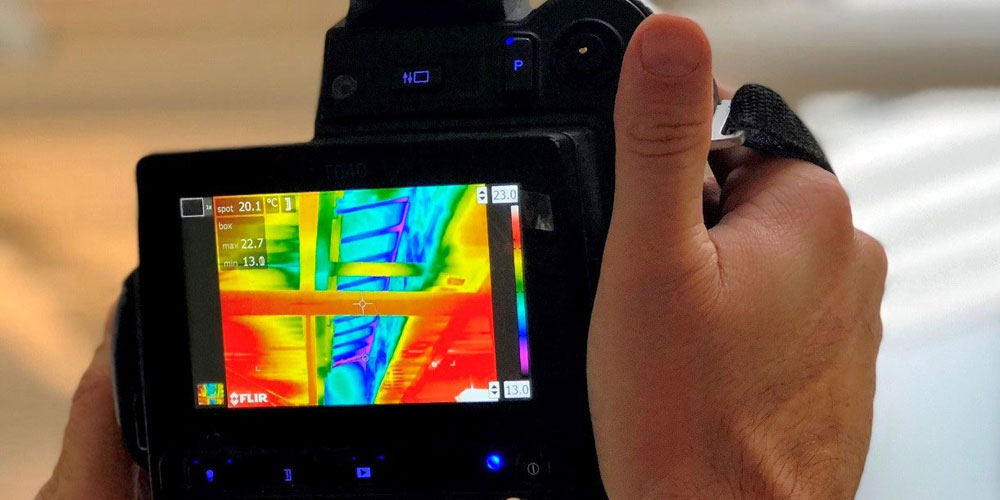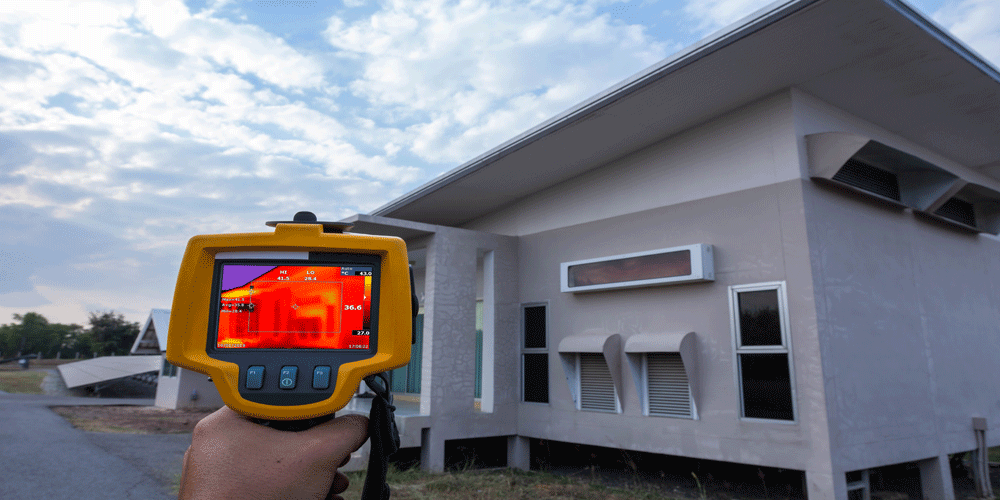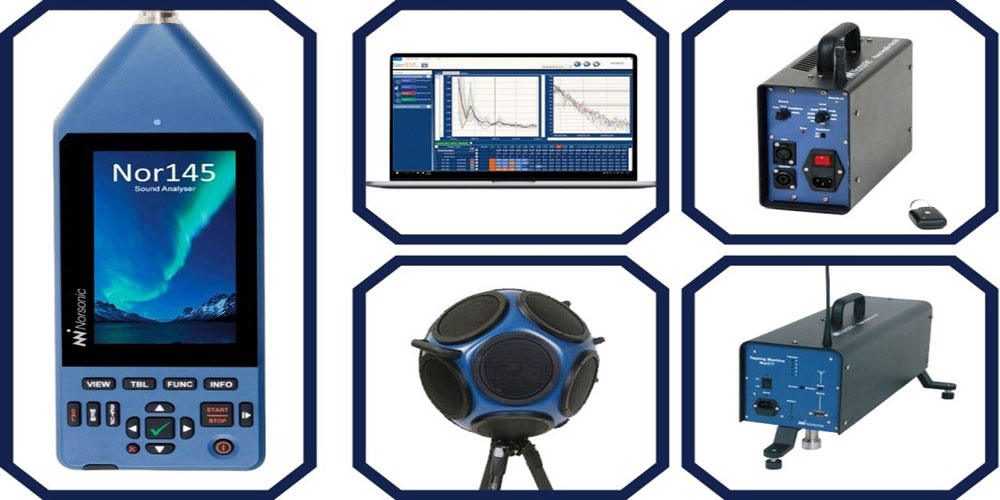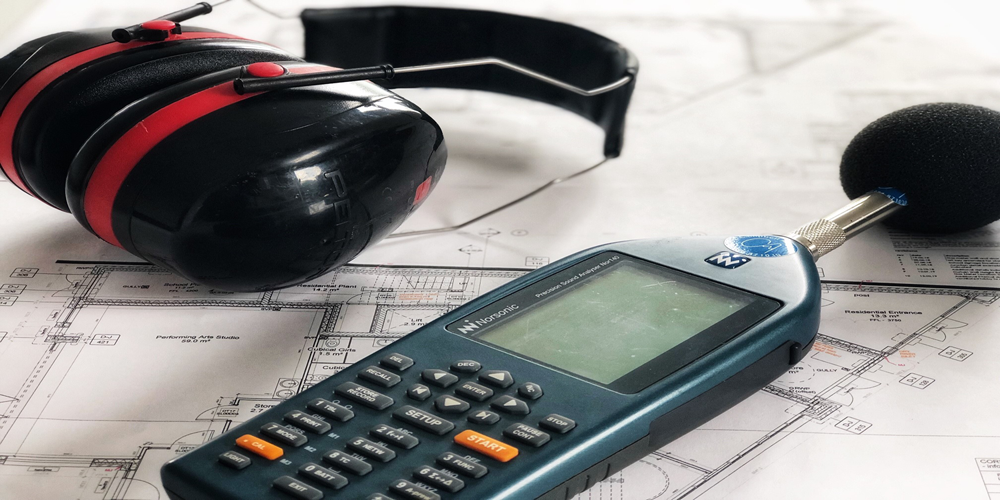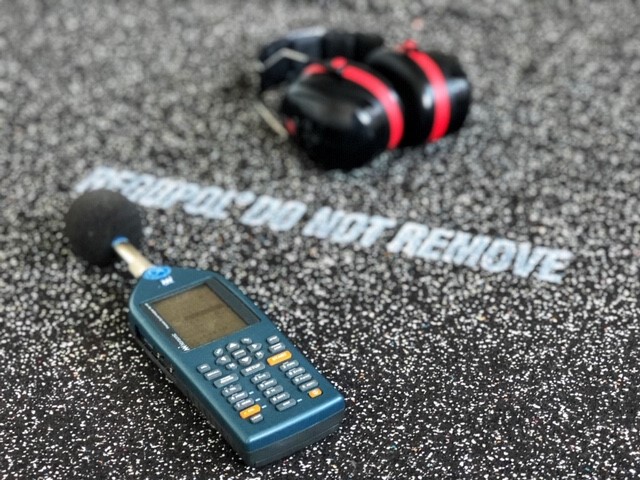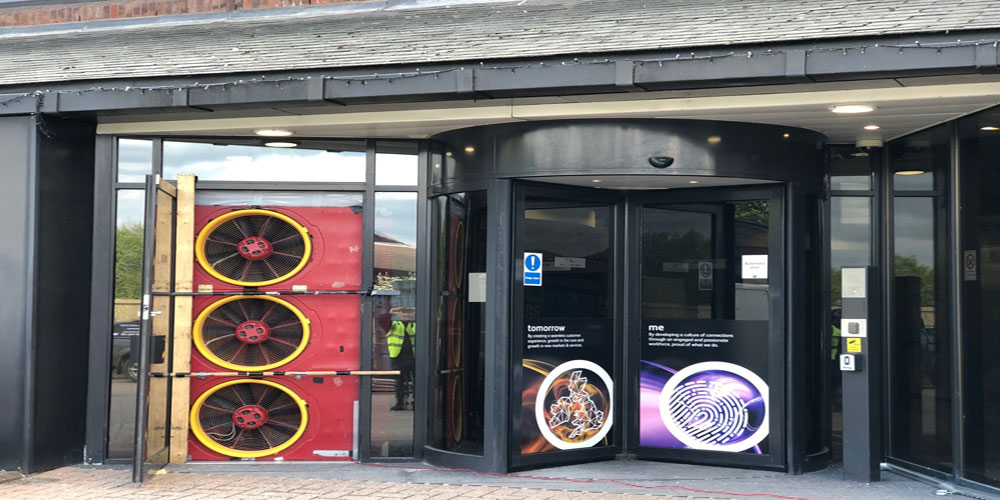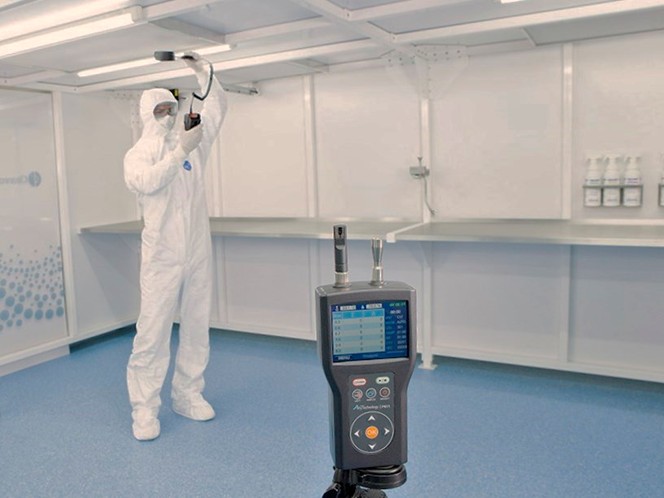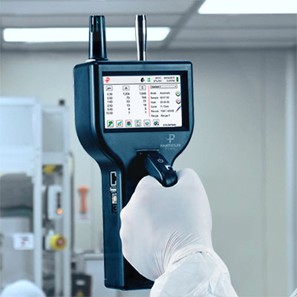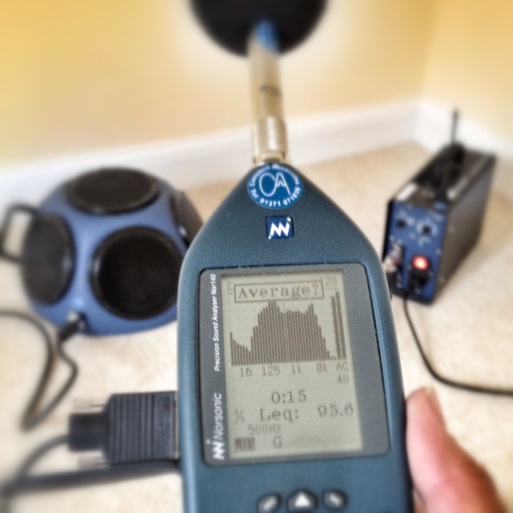Indoor Air Quality Testing and the Construction Industry
In recent years, the importance of indoor air quality (IAQ) has gained significant attention, and for good reason. As we spend a substantial amount of time indoors, whether it be at home, work, or other indoor spaces, the quality of the air we breathe can have a profound impact on our health and well-being. This is particularly relevant to the construction industry, where IAQ testing plays a crucial role in ensuring safe and healthy environments for workers and occupants alike.
During the construction process, various materials, such as paints, adhesives, solvents, and building products, are used extensively. While these materials are essential for building construction and renovation, they can release harmful pollutants into the air, potentially causing health issues if not managed properly. Indoor Air Quality testing in the construction industry aims to identify and mitigate these risks, creating healthier and safer indoor environments.
So, what exactly is IAQ testing, and how does it relate to the construction industry? IAQ testing involves the assessment of indoor air to determine the presence of pollutants, including volatile organic compounds (VOCs), formaldehyde, particulate matter, mold, and other potential contaminants. It typically involves a combination of sampling, monitoring, and analysis to evaluate air quality parameters, such as temperature, humidity, carbon dioxide levels, and specific pollutants.
In the construction industry, IAQ testing serves multiple purposes:
1️⃣ Compliance with Regulations: Construction projects must adhere to building codes, regulations, and standards established by local, state, and federal authorities. Many jurisdictions now require IAQ assessments to ensure that new buildings or renovations meet minimum air quality requirements. By conducting IAQ testing, construction companies can demonstrate compliance and avoid potential legal and health-related issues.
2️⃣ Worker Safety: Construction workers are exposed to various hasardous substances and conditions on a daily basis. Poor IAQ can exacerbate these risks, leading to respiratory problems, allergies, headaches, fatigue, and other health concerns. Regular IAQ testing allows construction companies to identify and address potential hasards, implementing appropriate control measures to protect workers’ health and well-being.
3️⃣ Occupant Health and Comfort: Once a construction project is completed, buildings are occupied by individuals who expect a safe and healthy environment. Poor IAQ can contribute to “sick building syndrome,” where occupants experience symptoms like coughing, sneesing, eye irritation, and fatigue. IAQ testing during and after construction helps ensure that the building’s indoor environment meets acceptable standards, promoting the well-being and comfort of its occupants.
4️⃣ Reputation and Customer Satisfaction: In an increasingly environmentally conscious world, people are becoming more aware of the importance of IAQ and its impact on their health. Construction companies that prioritise IAQ testing demonstrate a commitment to the well-being of their workers and the future occupants of the buildings they construct. Such proactive measures not only enhance their reputation but also contribute to customer satisfaction and overall project success.
To effectively address IAQ concerns in the construction industry, it is crucial for companies to incorporate IAQ testing into their project planning and execution. This includes engaging IAQ professionals who can conduct comprehensive assessments, provide guidance on best practices, and assist in implementing appropriate ventilation systems and pollutant control measures.
5️⃣ Green Building Certifications: Many construction projects strive to achieve green building certifications like LEED (Leadership in Energy and Environmental Design) or WELL Building Standard. These certifications place a strong emphasis on IAQ and require comprehensive testing and monitoring throughout the construction process. By conducting IAQ testing, construction companies can meet the criteria for these certifications, enhancing the marketability and sustainability of their projects.
6️⃣ Building Performance Optimisation: IAQ testing is not limited to new construction. Existing buildings can also benefit from testing to identify and rectify potential IAQ issues. Construction companies involved in renovation and retrofitting projects can conduct IAQ assessments to improve the performance of older buildings, enhancing energy efficiency, occupant comfort, and overall air quality.
7️⃣ Preventing Mold and Moisture Issues: Construction sites are susceptible to moisture intrusion, which can lead to mold growth if left unaddressed. Mold not only affects IAQ but also poses a serious health risk to occupants. IAQ testing can help identify areas of moisture buildup, enabling construction companies to take preventive measures and ensure proper ventilation and drying techniques are in place, thereby mitigating the risk of mold formation.
8️⃣ Long-Term Cost Savings: Investing in IAQ testing during construction can yield long-term cost savings for building owners and occupants. By identifying and rectifying IAQ issues early on, construction companies can prevent costly remediation efforts down the line. Additionally, optimising ventilation systems and controlling pollutant sources can result in energy savings and reduced operational costs for building owners.
9️⃣ Collaboration with HVAC Professionals: Indoor air quality is intricately linked to heating, ventilation, and air conditioning (HVAC) systems. Collaboration between construction companies and HVAC professionals is essential to ensure proper design, installation, and maintenance of HVAC systems that promote good IAQ. By working together, construction companies can ensure that the building’s ventilation system meets industry standards and effectively removes contaminants from the indoor environment.
Indoor air quality testing is not merely an optional add-on in the construction industry but a vital component for creating safe, healthy, and sustainable indoor environments. By integrating IAQ testing into construction projects, companies can demonstrate their commitment to worker safety, occupant health, regulatory compliance, and environmental responsibility.
Ultimately, prioritising IAQ testing contributes to the overall success, reputation, and longevity of the construction industry in an era where indoor environmental quality is gaining increasing attention and significance.
